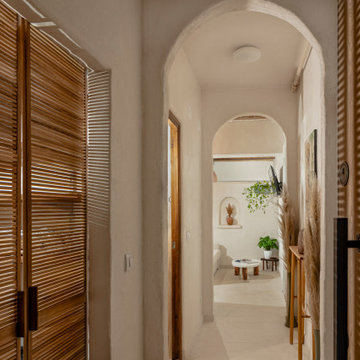17.131 ideas para recibidores y pasillos grandes
Filtrar por
Presupuesto
Ordenar por:Popular hoy
101 - 120 de 17.131 fotos
Artículo 1 de 2
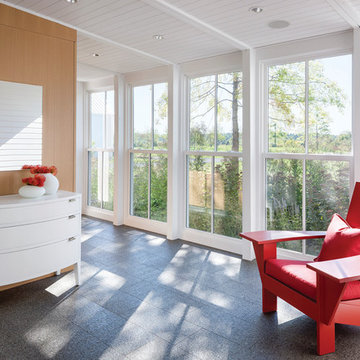
Architect: Michael Waters, AIA, LDa Architecture & Interiors
Photography By: Greg Premru
“This project succeeds not only in creating beautiful architecture, but in making us better understand the nature of the site and context. It has a presence that feels completely rooted in its site and raised above any appeal to fashion. It clarifies local traditions while extending them.”
This single-family residential estate in Upstate New York includes a farmhouse-inspired residence along with a timber-framed barn and attached greenhouse adjacent to an enclosed garden area and surrounded by an orchard. The ultimate goal was to create a home that would have an authentic presence in the surrounding agricultural landscape and strong visual and physical connections to the site. The design incorporated an existing colonial residence, resituated on the site and preserved along with contemporary additions on three sides. The resulting home strikes a perfect balance between traditional farmhouse architecture and sophisticated contemporary living.
Inspiration came from the hilltop site and mountain views, the existing colonial residence, and the traditional forms of New England farm and barn architecture. The house and barn were designed to be a modern interpretation of classic forms.
The living room and kitchen are combined in a large two-story space. Large windows on three sides of the room and at both first and second floor levels reveal a panoramic view of the surrounding farmland and flood the space with daylight. Marvin Windows helped create this unique space as well as the airy glass galleries that connect the three main areas of the home. Marvin Windows were also used in the barn.
MARVIN PRODUCTS USED:
Marvin Ultimate Casement Window
Marvin Ultimate Double Hung Window
Marvin Ultimate Venting Picture Window

Modern ski chalet with walls of windows to enjoy the mountainous view provided of this ski-in ski-out property. Formal and casual living room areas allow for flexible entertaining.
Construction - Bear Mountain Builders
Interiors - Hunter & Company
Photos - Gibeon Photography

Modelo de recibidores y pasillos clásicos grandes con paredes beige, suelo marrón y suelo de madera en tonos medios
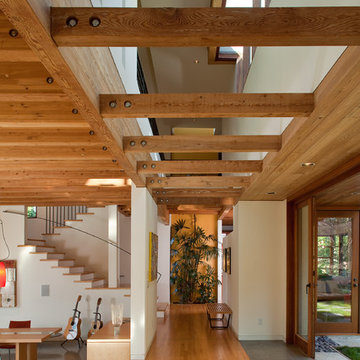
Russell Abraham
Foto de recibidores y pasillos contemporáneos grandes con paredes blancas y suelo de madera en tonos medios
Foto de recibidores y pasillos contemporáneos grandes con paredes blancas y suelo de madera en tonos medios
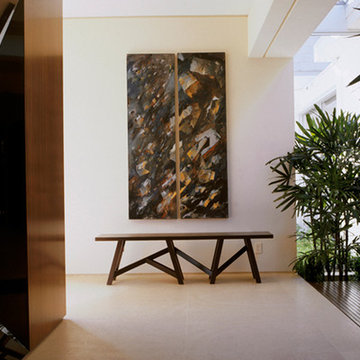
Imagen de recibidores y pasillos contemporáneos grandes con paredes beige, suelo de piedra caliza y suelo beige

Entry hallway to mid-century-modern renovation with wood ceilings, wood baseboards and trim, hardwood floors, built-in bookcase, floor to ceiling window and sliding screen doors in Berkeley hills, California

Ejemplo de recibidores y pasillos abovedados minimalistas grandes con paredes beige, suelo de baldosas de porcelana y suelo gris
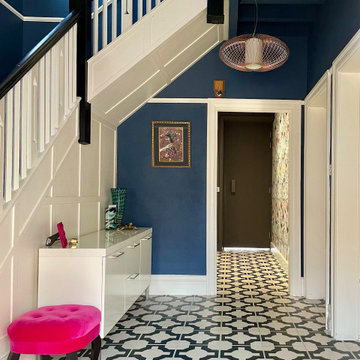
Imagen de recibidores y pasillos contemporáneos grandes con paredes azules, suelo vinílico, papel pintado y iluminación
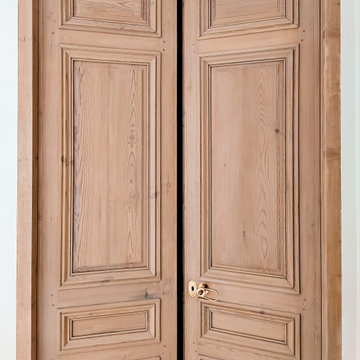
Porte de récupération.
Foto de recibidores y pasillos mediterráneos grandes
Foto de recibidores y pasillos mediterráneos grandes

Diseño de recibidores y pasillos abovedados tradicionales grandes con paredes beige, suelo de madera en tonos medios y suelo multicolor

Reforma integral Sube Interiorismo www.subeinteriorismo.com
Biderbost Photo
Diseño de recibidores y pasillos clásicos grandes con paredes verdes, suelo laminado, suelo beige y papel pintado
Diseño de recibidores y pasillos clásicos grandes con paredes verdes, suelo laminado, suelo beige y papel pintado

Second floor vestibule is open to dining room below and features a double height limestone split face wall, twin chandeliers, beams, and skylights.
Foto de recibidores y pasillos abovedados mediterráneos grandes con paredes blancas, suelo de madera oscura y suelo marrón
Foto de recibidores y pasillos abovedados mediterráneos grandes con paredes blancas, suelo de madera oscura y suelo marrón

Modelo de recibidores y pasillos actuales grandes con parades naranjas, suelo de baldosas de porcelana, suelo multicolor, madera y boiserie

A feature wall can create a dramatic focal point in any room. Some of our favorites happen to be ship-lap. It's truly amazing when you work with clients that let us transform their home from stunning to spectacular. The reveal for this project was ship-lap walls within a wine, dining room, and a fireplace facade. Feature walls can be a powerful way to modify your space.

White under stairs additional storage cabinets with open drawers and a two door hallway cupboard for coats. The doors are panelled and hand painted whilst the insides of the pull out cupboards are finished with an easy clean melamine surface.
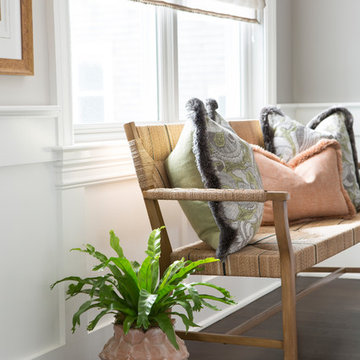
The clients bought a new construction house in Bay Head, NJ with an architectural style that was very traditional and quite formal, not beachy. For our design process I created the story that the house was owned by a successful ship captain who had traveled the world and brought back furniture and artifacts for his home. The furniture choices were mainly based on English style pieces and then we incorporated a lot of accessories from Asia and Africa. The only nod we really made to “beachy” style was to do some art with beach scenes and/or bathing beauties (original painting in the study) (vintage series of black and white photos of 1940’s bathing scenes, not shown) ,the pillow fabric in the family room has pictures of fish on it , the wallpaper in the study is actually sand dollars and we did a seagull wallpaper in the downstairs bath (not shown).
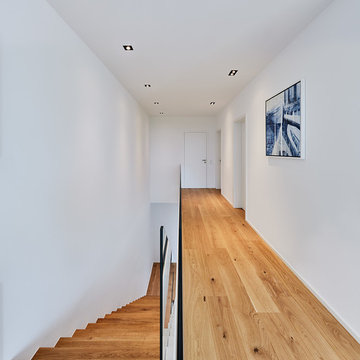
Architektur: @ Klaus Maes, Bornheim / www.klausmaes.de
Fotografien: © Philip Kistner / www.philipkistner.com
Ejemplo de recibidores y pasillos escandinavos grandes con paredes blancas, suelo de madera en tonos medios y suelo marrón
Ejemplo de recibidores y pasillos escandinavos grandes con paredes blancas, suelo de madera en tonos medios y suelo marrón
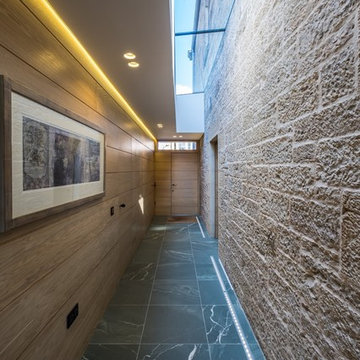
Ejemplo de recibidores y pasillos contemporáneos grandes con suelo de mármol y suelo negro
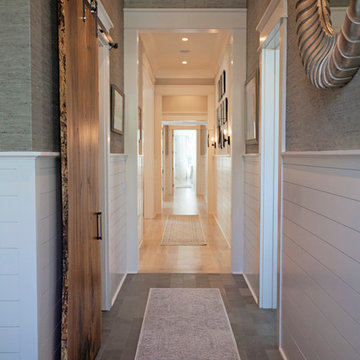
Abby Caroline Photography
Modelo de recibidores y pasillos de estilo de casa de campo grandes con paredes multicolor y suelo de pizarra
Modelo de recibidores y pasillos de estilo de casa de campo grandes con paredes multicolor y suelo de pizarra
17.131 ideas para recibidores y pasillos grandes
6
