493 ideas para recibidores y pasillos grandes con paredes azules
Filtrar por
Presupuesto
Ordenar por:Popular hoy
1 - 20 de 493 fotos
Artículo 1 de 3

Jonathan Edwards Media
Diseño de recibidores y pasillos marineros grandes con paredes azules, suelo de madera en tonos medios y suelo gris
Diseño de recibidores y pasillos marineros grandes con paredes azules, suelo de madera en tonos medios y suelo gris

Mike Jensen Photography
Modelo de recibidores y pasillos tradicionales renovados grandes con paredes azules, suelo de madera oscura y suelo marrón
Modelo de recibidores y pasillos tradicionales renovados grandes con paredes azules, suelo de madera oscura y suelo marrón

The Hasserton is a sleek take on the waterfront home. This multi-level design exudes modern chic as well as the comfort of a family cottage. The sprawling main floor footprint offers homeowners areas to lounge, a spacious kitchen, a formal dining room, access to outdoor living, and a luxurious master bedroom suite. The upper level features two additional bedrooms and a loft, while the lower level is the entertainment center of the home. A curved beverage bar sits adjacent to comfortable sitting areas. A guest bedroom and exercise facility are also located on this floor.

My Clients had recently moved into the home and requested 'WOW FACTOR'. We layered a bold blue with crisp white paint and added accents of orange, brass and yellow. The 3/4 paneling adds height to the spaces and perfectly guides the eye around the room. New herringbone carpet was chosen - short woven pile for durability due to pets - with a grey suede border finishing the runner on the stairs.
Photography by: Leigh Dawney Photography

Eric Roth
Diseño de recibidores y pasillos de estilo de casa de campo grandes con paredes azules y suelo de pizarra
Diseño de recibidores y pasillos de estilo de casa de campo grandes con paredes azules y suelo de pizarra
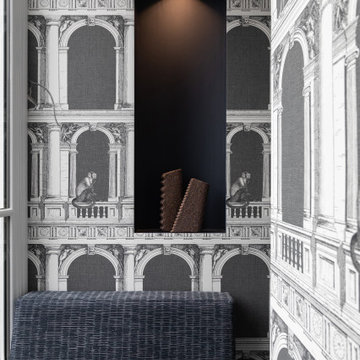
Photo : BCDF Studio
Ejemplo de recibidores y pasillos contemporáneos grandes con paredes azules, suelo de madera en tonos medios y suelo marrón
Ejemplo de recibidores y pasillos contemporáneos grandes con paredes azules, suelo de madera en tonos medios y suelo marrón
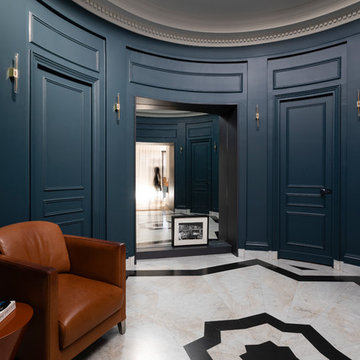
Crédits photo: Alexis Paoli
Modelo de recibidores y pasillos contemporáneos grandes con paredes azules, suelo de mármol y suelo blanco
Modelo de recibidores y pasillos contemporáneos grandes con paredes azules, suelo de mármol y suelo blanco
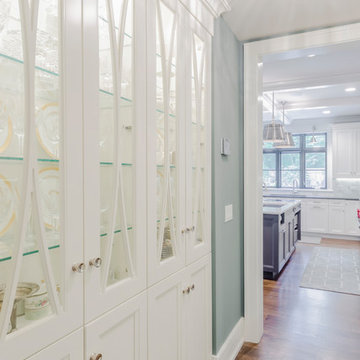
Built in hutch with white custom cabinets and glass upper cabinets.
Ejemplo de recibidores y pasillos tradicionales grandes con paredes azules, suelo de madera oscura y suelo marrón
Ejemplo de recibidores y pasillos tradicionales grandes con paredes azules, suelo de madera oscura y suelo marrón
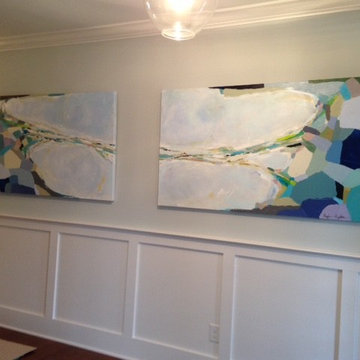
Commissioned Art by Maggie Hagstrom
Ejemplo de recibidores y pasillos costeros grandes con paredes azules y suelo de madera en tonos medios
Ejemplo de recibidores y pasillos costeros grandes con paredes azules y suelo de madera en tonos medios
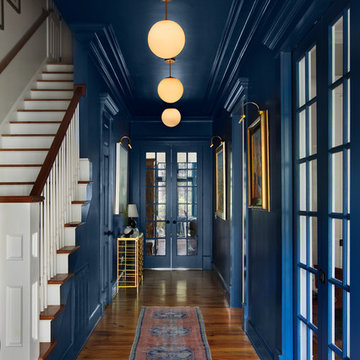
Foto de recibidores y pasillos tradicionales renovados grandes con paredes azules, suelo de madera en tonos medios y suelo marrón
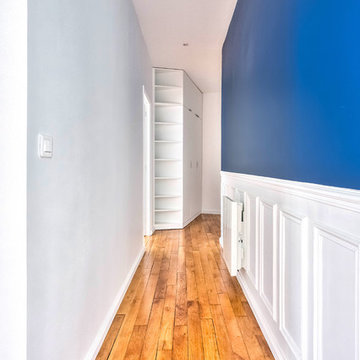
Vue du couloir sur le dressing d'entrée réalisé sur-mesure, en medium peint.
Les moulures sur le mur de droite sont d'origine et ont volontairement été gardées uniquement sur ce côté. La partie haute a été peinte en bleu pour donner plus de cachet et d'originalité.
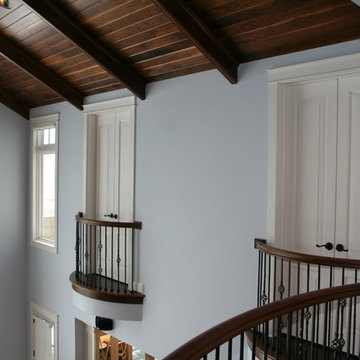
Custom made balcony rail and balusters. Photo by Brad Wheeler builder, architect.
Imagen de recibidores y pasillos actuales grandes con paredes azules y suelo de madera oscura
Imagen de recibidores y pasillos actuales grandes con paredes azules y suelo de madera oscura
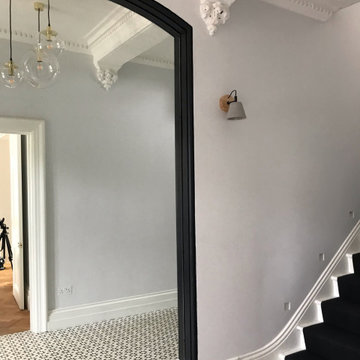
Victorian family home entrance hall, monochrome styling with patterned floor, West London
Diseño de recibidores y pasillos modernos grandes con paredes azules, suelo de baldosas de porcelana, suelo blanco y iluminación
Diseño de recibidores y pasillos modernos grandes con paredes azules, suelo de baldosas de porcelana, suelo blanco y iluminación
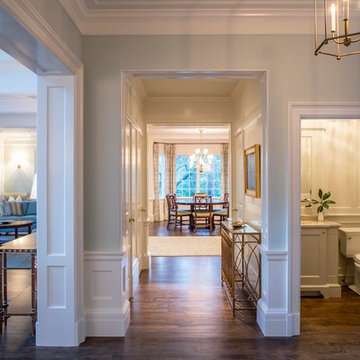
Ejemplo de recibidores y pasillos clásicos renovados grandes con paredes azules, suelo de madera oscura, suelo marrón y iluminación
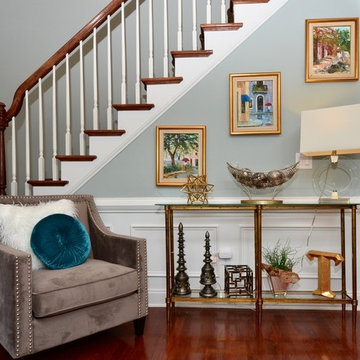
Revealing Homes
Modelo de recibidores y pasillos retro grandes con paredes azules y moqueta
Modelo de recibidores y pasillos retro grandes con paredes azules y moqueta
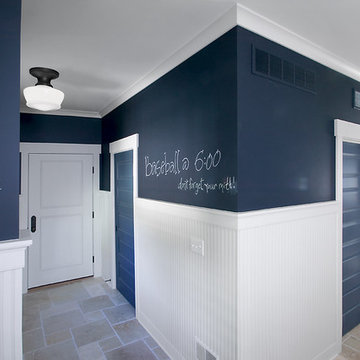
Packed with cottage attributes, Sunset View features an open floor plan without sacrificing intimate spaces. Detailed design elements and updated amenities add both warmth and character to this multi-seasonal, multi-level Shingle-style-inspired home.
Columns, beams, half-walls and built-ins throughout add a sense of Old World craftsmanship. Opening to the kitchen and a double-sided fireplace, the dining room features a lounge area and a curved booth that seats up to eight at a time. When space is needed for a larger crowd, furniture in the sitting area can be traded for an expanded table and more chairs. On the other side of the fireplace, expansive lake views are the highlight of the hearth room, which features drop down steps for even more beautiful vistas.
An unusual stair tower connects the home’s five levels. While spacious, each room was designed for maximum living in minimum space. In the lower level, a guest suite adds additional accommodations for friends or family. On the first level, a home office/study near the main living areas keeps family members close but also allows for privacy.
The second floor features a spacious master suite, a children’s suite and a whimsical playroom area. Two bedrooms open to a shared bath. Vanities on either side can be closed off by a pocket door, which allows for privacy as the child grows. A third bedroom includes a built-in bed and walk-in closet. A second-floor den can be used as a master suite retreat or an upstairs family room.
The rear entrance features abundant closets, a laundry room, home management area, lockers and a full bath. The easily accessible entrance allows people to come in from the lake without making a mess in the rest of the home. Because this three-garage lakefront home has no basement, a recreation room has been added into the attic level, which could also function as an additional guest room.
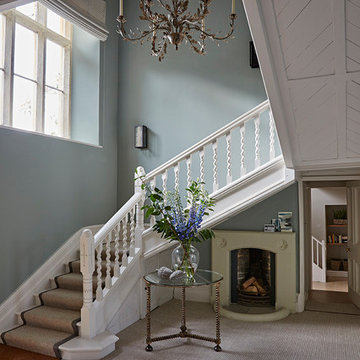
Foto de recibidores y pasillos tradicionales grandes con paredes azules, moqueta y suelo gris
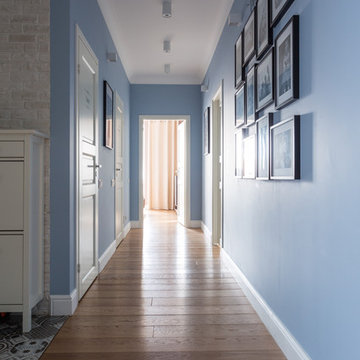
Ejemplo de recibidores y pasillos nórdicos grandes con paredes azules, suelo de madera en tonos medios y suelo beige
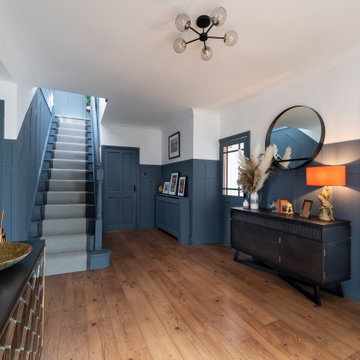
My Clients had recently moved into the home and requested 'WOW FACTOR'. We layered a bold blue with crisp white paint and added accents of orange, brass and yellow. The 3/4 paneling adds height to the spaces and perfectly guides the eye around the room. New herringbone carpet was chosen - short woven pile for durability due to pets - with a grey suede border finishing the runner on the stairs.
Photography by: Leigh Dawney Photography
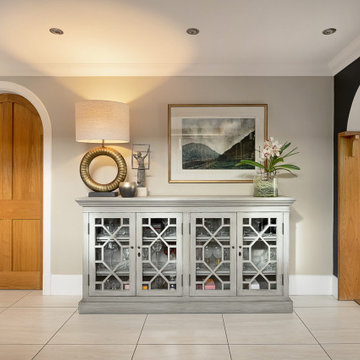
Ejemplo de recibidores y pasillos modernos grandes con paredes azules, suelo de baldosas de cerámica y suelo beige
493 ideas para recibidores y pasillos grandes con paredes azules
1