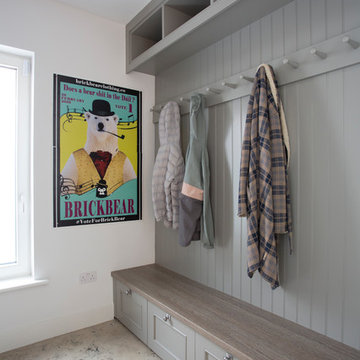17.130 ideas para recibidores y pasillos grandes
Filtrar por
Presupuesto
Ordenar por:Popular hoy
141 - 160 de 17.130 fotos
Artículo 1 de 2
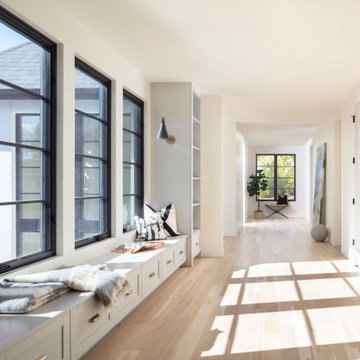
Imagen de recibidores y pasillos tradicionales renovados grandes con paredes blancas y suelo de madera clara
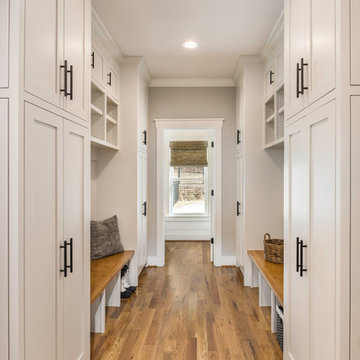
photo: Inspiro8
Diseño de recibidores y pasillos campestres grandes con paredes blancas y suelo de madera en tonos medios
Diseño de recibidores y pasillos campestres grandes con paredes blancas y suelo de madera en tonos medios

Tom Jenkins Photography
Diseño de recibidores y pasillos costeros grandes con paredes blancas y suelo de ladrillo
Diseño de recibidores y pasillos costeros grandes con paredes blancas y suelo de ladrillo
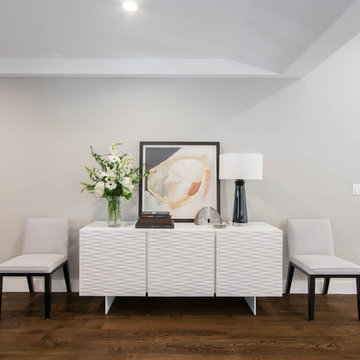
Complete Open Concept Kitchen/Living/Dining/Entry Remodel Designed by Interior Designer Nathan J. Reynolds.
phone: (401) 234-6194 and (508) 837-3972
email: nathan@insperiors.com
www.insperiors.com
Photography Courtesy of © 2017 C. Shaw Photography.
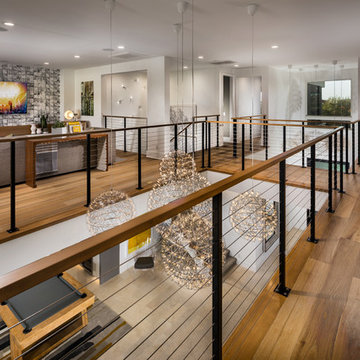
Modelo de recibidores y pasillos contemporáneos grandes con paredes blancas y suelo de madera en tonos medios
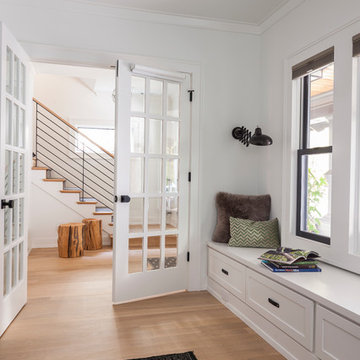
Interior Design by ecd Design LLC
This newly remodeled home was transformed top to bottom. It is, as all good art should be “A little something of the past and a little something of the future.” We kept the old world charm of the Tudor style, (a popular American theme harkening back to Great Britain in the 1500’s) and combined it with the modern amenities and design that many of us have come to love and appreciate. In the process, we created something truly unique and inspiring.
RW Anderson Homes is the premier home builder and remodeler in the Seattle and Bellevue area. Distinguished by their excellent team, and attention to detail, RW Anderson delivers a custom tailored experience for every customer. Their service to clients has earned them a great reputation in the industry for taking care of their customers.
Working with RW Anderson Homes is very easy. Their office and design team work tirelessly to maximize your goals and dreams in order to create finished spaces that aren’t only beautiful, but highly functional for every customer. In an industry known for false promises and the unexpected, the team at RW Anderson is professional and works to present a clear and concise strategy for every project. They take pride in their references and the amount of direct referrals they receive from past clients.
RW Anderson Homes would love the opportunity to talk with you about your home or remodel project today. Estimates and consultations are always free. Call us now at 206-383-8084 or email Ryan@rwandersonhomes.com.

Reclaimed hand hewn timber door frame, ceiling beams, and brown barn wood ceiling.
Imagen de recibidores y pasillos rurales grandes con paredes beige, suelo de travertino y suelo beige
Imagen de recibidores y pasillos rurales grandes con paredes beige, suelo de travertino y suelo beige
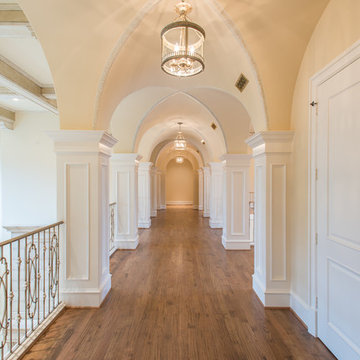
Upstairs Gallery Hall with handpainted groin vaults. Designer: Stacy Brotemarkle
Modelo de recibidores y pasillos mediterráneos grandes con paredes beige y suelo de madera en tonos medios
Modelo de recibidores y pasillos mediterráneos grandes con paredes beige y suelo de madera en tonos medios
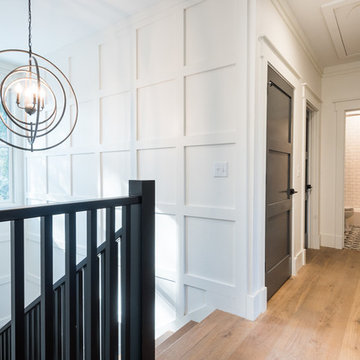
Diseño de recibidores y pasillos modernos grandes con paredes blancas, suelo de madera clara y suelo marrón
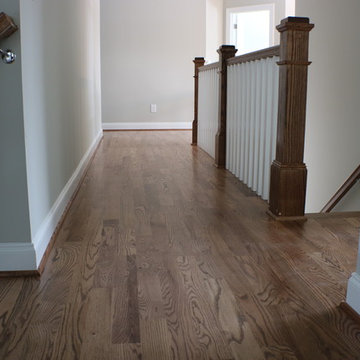
2nd floor hallway
Red Oak Common #1. 3/4" x 3 1/4" Solid Hardwood.
Stain: Special Walnut
Sealer: Bona AmberSeal
Poly: Bona Mega HD Satin
Imagen de recibidores y pasillos tradicionales grandes con paredes grises, suelo de madera en tonos medios y suelo marrón
Imagen de recibidores y pasillos tradicionales grandes con paredes grises, suelo de madera en tonos medios y suelo marrón
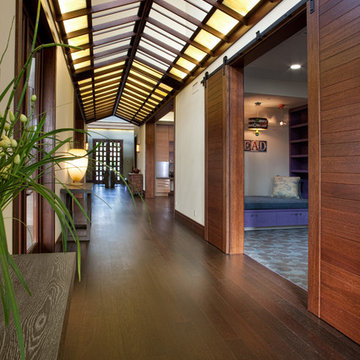
Imagen de recibidores y pasillos de estilo zen grandes con paredes blancas, suelo de madera oscura, suelo marrón y iluminación

The mud room in this Bloomfield Hills residence was a part of a whole house renovation and addition, completed in 2016. Directly adjacent to the indoor gym, outdoor pool, and motor court, this room had to serve a variety of functions. The tile floor in the mud room is in a herringbone pattern with a tile border that extends the length of the hallway. Two sliding doors conceal a utility room that features cabinet storage of the children's backpacks, supplies, coats, and shoes. The room also has a stackable washer/dryer and sink to clean off items after using the gym, pool, or from outside. Arched French doors along the motor court wall allow natural light to fill the space and help the hallway feel more open.
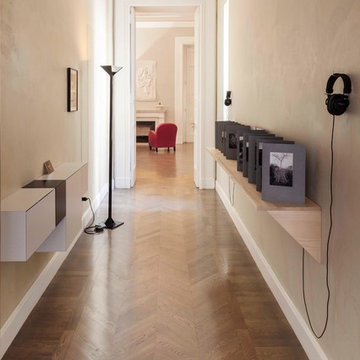
Maurizio Esposito
Ejemplo de recibidores y pasillos contemporáneos grandes con paredes amarillas y suelo de madera en tonos medios
Ejemplo de recibidores y pasillos contemporáneos grandes con paredes amarillas y suelo de madera en tonos medios

Working with & alongside the Award Winning Janey Butler Interiors, on this fabulous Country House Renovation. The 10,000 sq ft House, in a beautiful elevated position in glorious open countryside, was very dated, cold and drafty. A major Renovation programme was undertaken as well as achieving Planning Permission to extend the property, demolish and move the garage, create a new sweeping driveway and to create a stunning Skyframe Swimming Pool Extension on the garden side of the House. This first phase of this fabulous project was to fully renovate the existing property as well as the two large Extensions creating a new stunning Entrance Hall and back door entrance. The stunning Vaulted Entrance Hall area with arched Millenium Windows and Doors and an elegant Helical Staircase with solid Walnut Handrail and treads. Gorgeous large format Porcelain Tiles which followed through into the open plan look & feel of the new homes interior. John Cullen floor lighting and metal Lutron face plates and switches. Gorgeous Farrow and Ball colour scheme throughout the whole house. This beautiful elegant Entrance Hall is now ready for a stunning Lighting sculpture to take centre stage in the Entrance Hallway as well as elegant furniture. More progress images to come of this wonderful homes transformation coming soon. Images by Andy Marshall
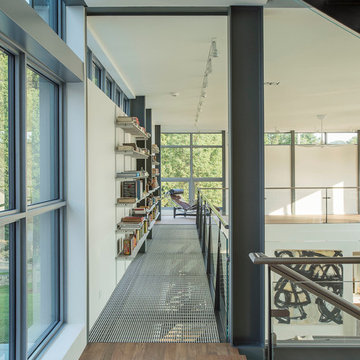
photos by Matthew Williams
Foto de recibidores y pasillos actuales grandes con paredes blancas y suelo de madera oscura
Foto de recibidores y pasillos actuales grandes con paredes blancas y suelo de madera oscura

Gallery Hall, looking towards Master Bedroom Retreat, with adjoining Formal Living and Entry areas. Designer: Stacy Brotemarkle
Foto de recibidores y pasillos mediterráneos grandes con suelo de piedra caliza, paredes beige y suelo blanco
Foto de recibidores y pasillos mediterráneos grandes con suelo de piedra caliza, paredes beige y suelo blanco
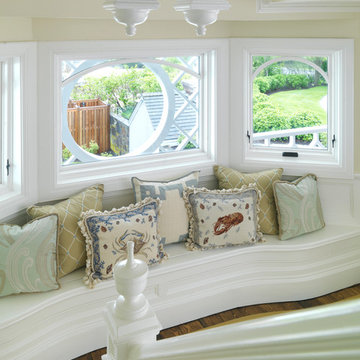
Richard Mandelkorn
Ejemplo de recibidores y pasillos costeros grandes con paredes amarillas y suelo de madera en tonos medios
Ejemplo de recibidores y pasillos costeros grandes con paredes amarillas y suelo de madera en tonos medios
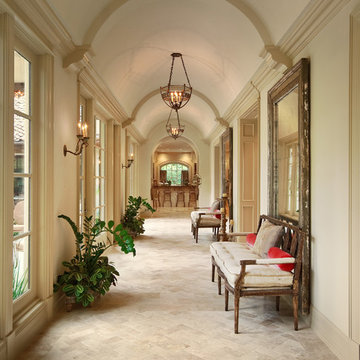
Trey Hunter Photography
Diseño de recibidores y pasillos mediterráneos grandes con paredes blancas y suelo de baldosas de cerámica
Diseño de recibidores y pasillos mediterráneos grandes con paredes blancas y suelo de baldosas de cerámica
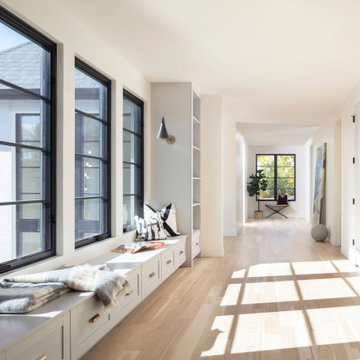
Modern home featuring built in window seat and bookshelf in upstairs landing/hallway
Modelo de recibidores y pasillos modernos grandes con paredes blancas, suelo de madera clara y suelo beige
Modelo de recibidores y pasillos modernos grandes con paredes blancas, suelo de madera clara y suelo beige
17.130 ideas para recibidores y pasillos grandes
8
