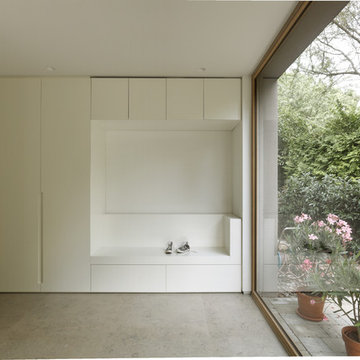1.715 ideas para recibidores y pasillos beige grandes
Filtrar por
Presupuesto
Ordenar por:Popular hoy
1 - 20 de 1715 fotos
Artículo 1 de 3

Ejemplo de recibidores y pasillos modernos grandes con paredes blancas, suelo de piedra caliza, suelo beige y iluminación

A hallway was notched out of the large master bedroom suite space, connecting all three rooms in the suite. Since there were no closets in the bedroom, spacious "his and hers" closets were added to the hallway. A crystal chandelier continues the elegance and echoes the crystal chandeliers in the bathroom and bedroom.

We added a reading nook, black cast iron radiators, antique furniture and rug to the landing of the Isle of Wight project
Ejemplo de recibidores y pasillos clásicos renovados grandes con paredes grises, moqueta, suelo beige, machihembrado y cuadros
Ejemplo de recibidores y pasillos clásicos renovados grandes con paredes grises, moqueta, suelo beige, machihembrado y cuadros

Hallway with drop zone built ins, storage bench, coat hooks, shelving. Open to tile laundry room with cabinets and countertop.
Foto de recibidores y pasillos actuales grandes con paredes grises, suelo de madera clara y iluminación
Foto de recibidores y pasillos actuales grandes con paredes grises, suelo de madera clara y iluminación
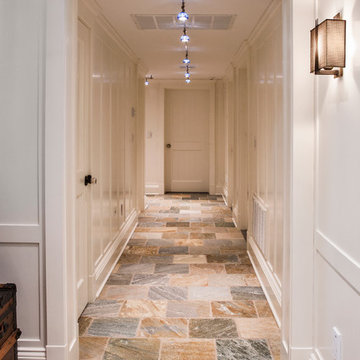
Foyer, blue lighting, tile flooring
Diseño de recibidores y pasillos clásicos grandes con paredes blancas
Diseño de recibidores y pasillos clásicos grandes con paredes blancas
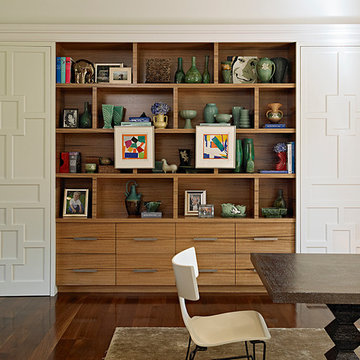
Carlos Domenech
Foto de recibidores y pasillos clásicos renovados grandes con paredes blancas y suelo de madera oscura
Foto de recibidores y pasillos clásicos renovados grandes con paredes blancas y suelo de madera oscura
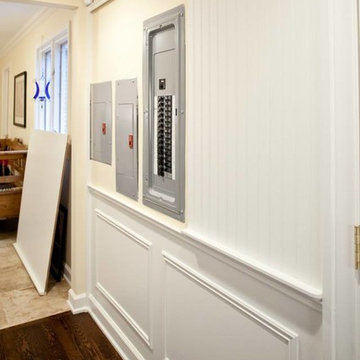
Carrie Acosta
Imagen de recibidores y pasillos tradicionales grandes con paredes blancas y suelo de madera oscura
Imagen de recibidores y pasillos tradicionales grandes con paredes blancas y suelo de madera oscura

My Clients had recently moved into the home and requested 'WOW FACTOR'. We layered a bold blue with crisp white paint and added accents of orange, brass and yellow. The 3/4 paneling adds height to the spaces and perfectly guides the eye around the room. New herringbone carpet was chosen - short woven pile for durability due to pets - with a grey suede border finishing the runner on the stairs.
Photography by: Leigh Dawney Photography
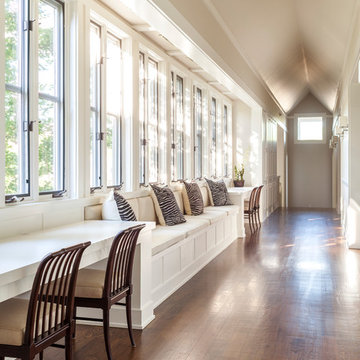
Imagen de recibidores y pasillos clásicos grandes con paredes blancas y suelo de madera oscura
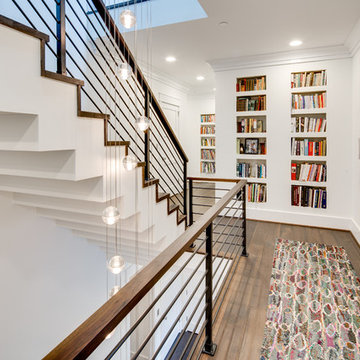
This hallway was designed to house the massive book collection that the clients had accrued over time. It flows nicely with the clean lines of the home & helps break up the simplicity of the white walls. The hidden door was a fun addition.
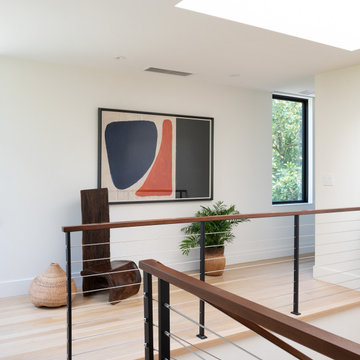
Upstairs hall to 3 additional bedrooms.
Ejemplo de recibidores y pasillos rústicos grandes con paredes blancas y suelo de madera clara
Ejemplo de recibidores y pasillos rústicos grandes con paredes blancas y suelo de madera clara

Paul Craig
Ejemplo de recibidores y pasillos industriales grandes con suelo de madera clara, paredes rojas, suelo beige y iluminación
Ejemplo de recibidores y pasillos industriales grandes con suelo de madera clara, paredes rojas, suelo beige y iluminación

Casey Dunn Photography
Ejemplo de recibidores y pasillos contemporáneos grandes con cuadros
Ejemplo de recibidores y pasillos contemporáneos grandes con cuadros
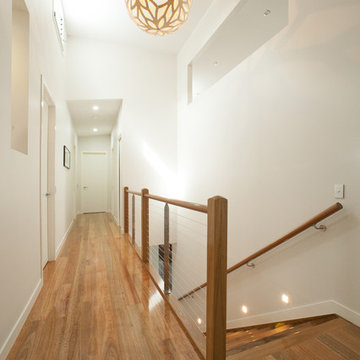
Ejemplo de recibidores y pasillos actuales grandes con paredes blancas y suelo de madera en tonos medios
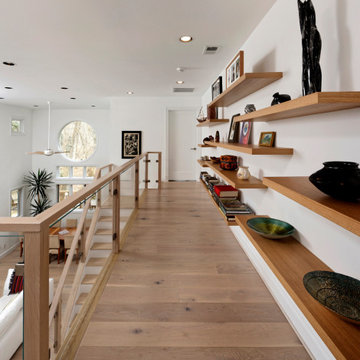
Foto de recibidores y pasillos contemporáneos grandes con paredes blancas, suelo de madera clara y suelo beige
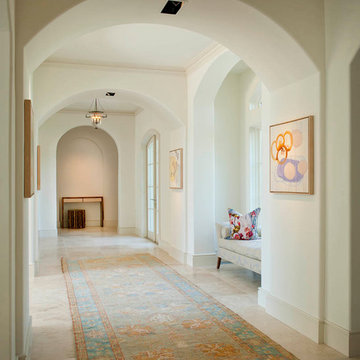
Dan Piassick Photography
Ejemplo de recibidores y pasillos clásicos grandes con paredes beige, suelo de travertino, suelo beige y iluminación
Ejemplo de recibidores y pasillos clásicos grandes con paredes beige, suelo de travertino, suelo beige y iluminación
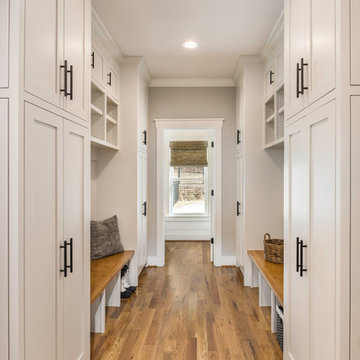
photo: Inspiro8
Diseño de recibidores y pasillos campestres grandes con paredes blancas y suelo de madera en tonos medios
Diseño de recibidores y pasillos campestres grandes con paredes blancas y suelo de madera en tonos medios
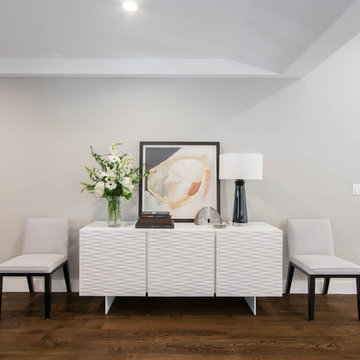
Complete Open Concept Kitchen/Living/Dining/Entry Remodel Designed by Interior Designer Nathan J. Reynolds.
phone: (401) 234-6194 and (508) 837-3972
email: nathan@insperiors.com
www.insperiors.com
Photography Courtesy of © 2017 C. Shaw Photography.
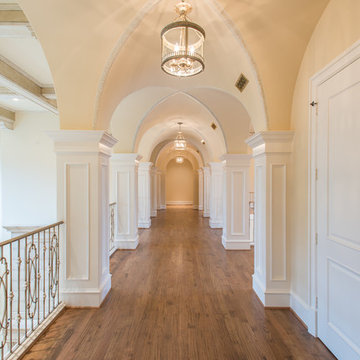
Upstairs Gallery Hall with handpainted groin vaults. Designer: Stacy Brotemarkle
Modelo de recibidores y pasillos mediterráneos grandes con paredes beige y suelo de madera en tonos medios
Modelo de recibidores y pasillos mediterráneos grandes con paredes beige y suelo de madera en tonos medios
1.715 ideas para recibidores y pasillos beige grandes
1
