50 ideas para recibidores y pasillos grandes con suelo de terrazo
Filtrar por
Presupuesto
Ordenar por:Popular hoy
1 - 20 de 50 fotos

Riqualificazione degli spazi e progetto di un lampadario su disegno che attraversa tutto il corridoio. Accostamento dei colori
Foto de recibidores y pasillos abovedados grandes con paredes multicolor, suelo de terrazo, suelo multicolor y boiserie
Foto de recibidores y pasillos abovedados grandes con paredes multicolor, suelo de terrazo, suelo multicolor y boiserie

A wall of iroko cladding in the hall mirrors the iroko cladding used for the exterior of the building. It also serves the purpose of concealing the entrance to a guest cloakroom.
A matte finish, bespoke designed terrazzo style poured
resin floor continues from this area into the living spaces. With a background of pale agate grey, flecked with soft brown, black and chalky white it compliments the chestnut tones in the exterior iroko overhangs.
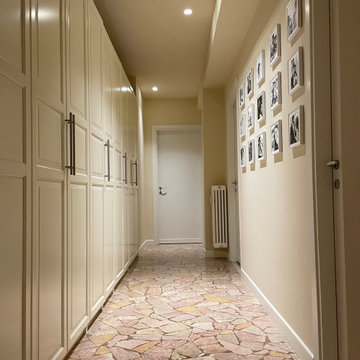
Per il corridoio si è scelto di togliere il cocco e valorizzare la bella palladiana
Modelo de recibidores y pasillos contemporáneos grandes con paredes beige, suelo de terrazo y suelo beige
Modelo de recibidores y pasillos contemporáneos grandes con paredes beige, suelo de terrazo y suelo beige
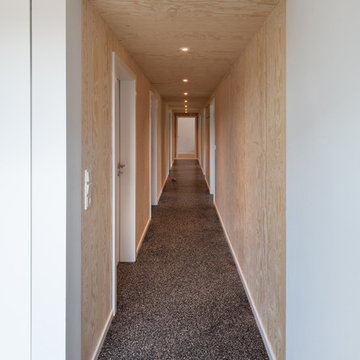
Flur mit Seekieferverkleidung (Fotograf: Marcus Ebener, Berlin)
Foto de recibidores y pasillos nórdicos grandes con paredes marrones, suelo de terrazo y suelo negro
Foto de recibidores y pasillos nórdicos grandes con paredes marrones, suelo de terrazo y suelo negro
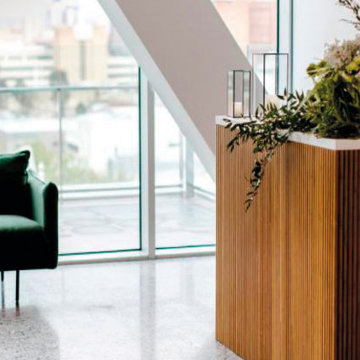
Australia, Museum Boola Bardip. Agglotech focus on technical assets with custom cuts and colors but also on view feelings. Spiral staircases to step through time and place and merge with the infinite. Project: WA Museum Boola Bardip. City: Perth, Australia Color: Custom Color Find more on our website: www.ollinstone.com
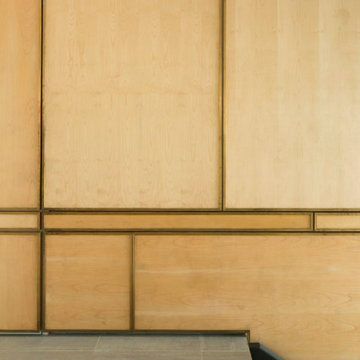
From the very first site visit the vision has been to capture the magnificent view and find ways to frame, surprise and combine it with movement through the building. This has been achieved in a Picturesque way by tantalising and choreographing the viewer’s experience.
The public-facing facade is muted with simple rendered panels, large overhanging roofs and a single point of entry, taking inspiration from Katsura Palace in Kyoto, Japan. Upon entering the cavernous and womb-like space the eye is drawn to a framed view of the Indian Ocean while the stair draws one down into the main house. Below, the panoramic vista opens up, book-ended by granitic cliffs, capped with lush tropical forests.
At the lower living level, the boundary between interior and veranda blur and the infinity pool seemingly flows into the ocean. Behind the stair, half a level up, the private sleeping quarters are concealed from view. Upstairs at entrance level, is a guest bedroom with en-suite bathroom, laundry, storage room and double garage. In addition, the family play-room on this level enjoys superb views in all directions towards the ocean and back into the house via an internal window.
In contrast, the annex is on one level, though it retains all the charm and rigour of its bigger sibling.
Internally, the colour and material scheme is minimalist with painted concrete and render forming the backdrop to the occasional, understated touches of steel, timber panelling and terrazzo. Externally, the facade starts as a rusticated rougher render base, becoming refined as it ascends the building. The composition of aluminium windows gives an overall impression of elegance, proportion and beauty. Both internally and externally, the structure is exposed and celebrated.

Arched doorways and marble floors welcome guests into the formal living room in this 1920's home. The hand painted diamond patterned walls were existing when clients moved in. A statement piece console adds drama to this magnificent foyer. Alise O'Brian photography.
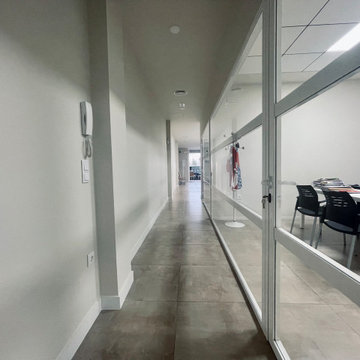
Zona de pasillo oficinas.
Modelo de recibidores y pasillos contemporáneos grandes con paredes beige, suelo de terrazo, suelo gris, machihembrado, papel pintado y iluminación
Modelo de recibidores y pasillos contemporáneos grandes con paredes beige, suelo de terrazo, suelo gris, machihembrado, papel pintado y iluminación
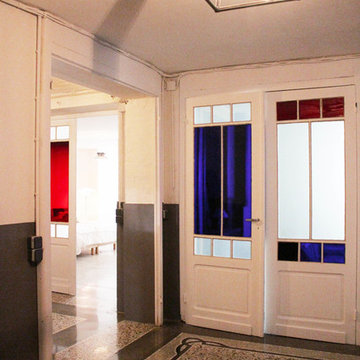
Hall chambre sous sol, mosaïque au sol rénovée, poncée. Pose de vitraux moderne à la place de vieux verres. Pose de luminaire original BTC au plafond en acier noir
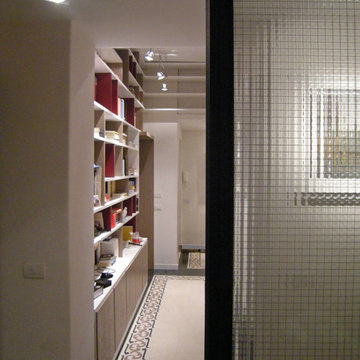
Foto de recibidores y pasillos actuales grandes con paredes blancas, suelo de terrazo y suelo negro
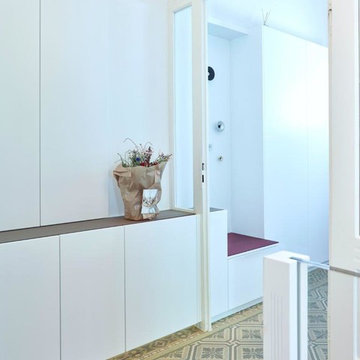
Ejemplo de recibidores y pasillos actuales grandes con suelo de terrazo y suelo multicolor
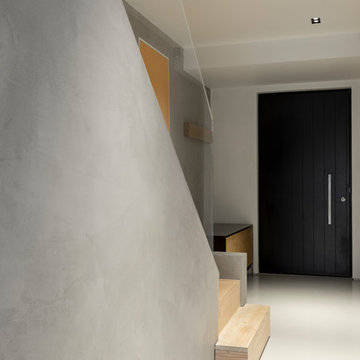
Polished concrete feature wall with resin floor
Ejemplo de recibidores y pasillos minimalistas grandes con paredes grises, suelo de terrazo y suelo gris
Ejemplo de recibidores y pasillos minimalistas grandes con paredes grises, suelo de terrazo y suelo gris
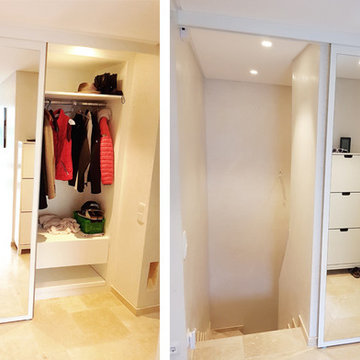
Flurschrank mit Schiebetür, die gleichzeitig als Kellertür dient
Gesagt Getan Möbeldesign: Katharina Buchholz
Modelo de recibidores y pasillos contemporáneos grandes con paredes blancas y suelo de terrazo
Modelo de recibidores y pasillos contemporáneos grandes con paredes blancas y suelo de terrazo
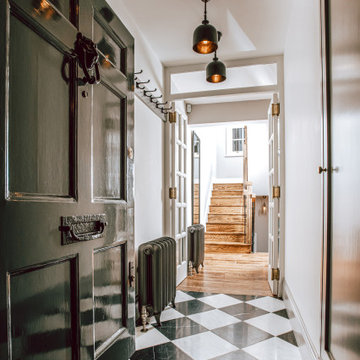
Every room of this Hampstead regency-period property received an interior design makeover including the hallway, creating a modern feel with traditional touches.
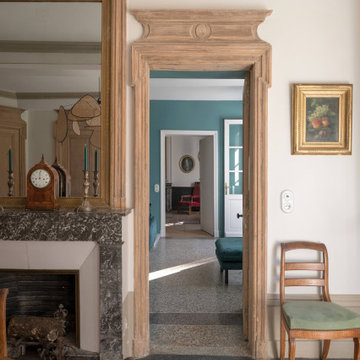
Tous les espaces de la maison ont été rénovés tout en préservant les caractéristiques patrimoniales existantes : boiseries, moulures, terrazzo, ...
Ejemplo de recibidores y pasillos tradicionales renovados grandes con paredes beige y suelo de terrazo
Ejemplo de recibidores y pasillos tradicionales renovados grandes con paredes beige y suelo de terrazo
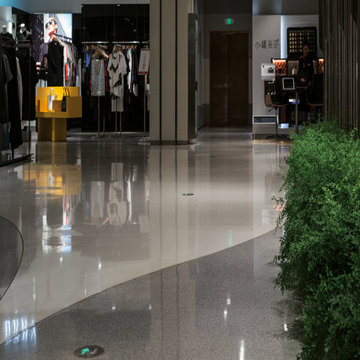
The cutting-edge technology and versatility we have developed over the years have resulted in four main line of Agglotech terrazzo — Classico. Our traditional terrazzo with mid-sized marble chips is a favorite in the fashion, luxury-goods and interior-design industries for the undisputed elegance of its color tones.
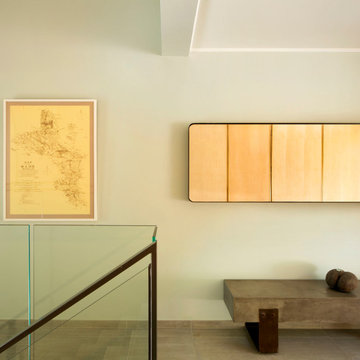
From the very first site visit the vision has been to capture the magnificent view and find ways to frame, surprise and combine it with movement through the building. This has been achieved in a Picturesque way by tantalising and choreographing the viewer’s experience.
The public-facing facade is muted with simple rendered panels, large overhanging roofs and a single point of entry, taking inspiration from Katsura Palace in Kyoto, Japan. Upon entering the cavernous and womb-like space the eye is drawn to a framed view of the Indian Ocean while the stair draws one down into the main house. Below, the panoramic vista opens up, book-ended by granitic cliffs, capped with lush tropical forests.
At the lower living level, the boundary between interior and veranda blur and the infinity pool seemingly flows into the ocean. Behind the stair, half a level up, the private sleeping quarters are concealed from view. Upstairs at entrance level, is a guest bedroom with en-suite bathroom, laundry, storage room and double garage. In addition, the family play-room on this level enjoys superb views in all directions towards the ocean and back into the house via an internal window.
In contrast, the annex is on one level, though it retains all the charm and rigour of its bigger sibling.
Internally, the colour and material scheme is minimalist with painted concrete and render forming the backdrop to the occasional, understated touches of steel, timber panelling and terrazzo. Externally, the facade starts as a rusticated rougher render base, becoming refined as it ascends the building. The composition of aluminium windows gives an overall impression of elegance, proportion and beauty. Both internally and externally, the structure is exposed and celebrated.
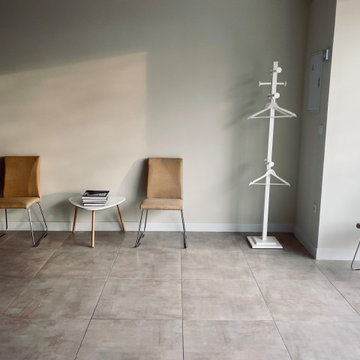
Zona de recibiduor oficinas.
Diseño de recibidores y pasillos contemporáneos grandes con paredes beige, suelo de terrazo, suelo gris, machihembrado, papel pintado y iluminación
Diseño de recibidores y pasillos contemporáneos grandes con paredes beige, suelo de terrazo, suelo gris, machihembrado, papel pintado y iluminación
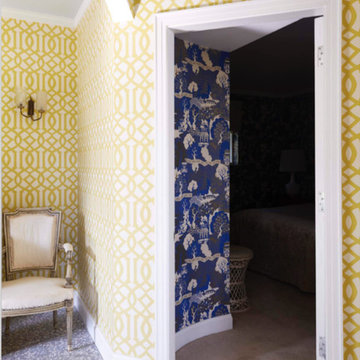
Foto de recibidores y pasillos bohemios grandes con paredes amarillas, suelo de terrazo y suelo gris
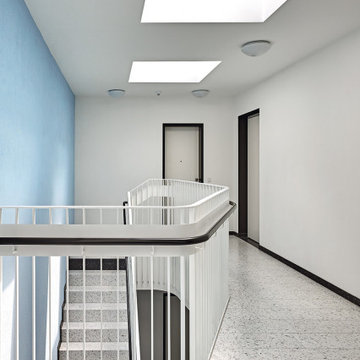
We like to think of marble agglomerate as a modern Venetian terrazzo that, thanks to its great style and performance, is the perfect solution for an endless array of projects, from the retail outlets of major fashion houses to prestigious business offices around the world, as well as for the exterior cladding for entire buildings. Constant investment in technology throughout the production process ensures certified high standards of quality, and our high level of production capacity.
50 ideas para recibidores y pasillos grandes con suelo de terrazo
1