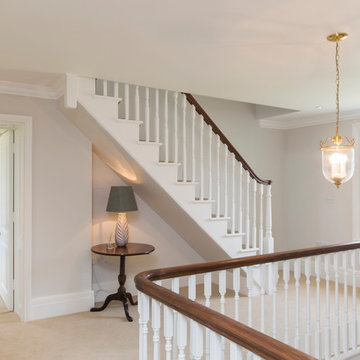1.158 ideas para recibidores y pasillos grandes con moqueta
Filtrar por
Presupuesto
Ordenar por:Popular hoy
1 - 20 de 1158 fotos
Artículo 1 de 3

渡り廊下.黒く低い天井に,一面の大開口.その中を苔のようなカーペットの上を歩くことで,森の空中歩廊を歩いているかのような体験が得られる.
Modelo de recibidores y pasillos actuales grandes con paredes negras, moqueta y suelo verde
Modelo de recibidores y pasillos actuales grandes con paredes negras, moqueta y suelo verde
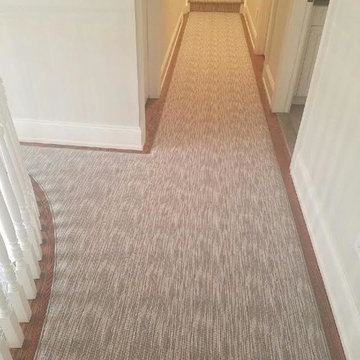
Ejemplo de recibidores y pasillos tradicionales renovados grandes con paredes blancas y moqueta

This grand 2-story home with first-floor owner’s suite includes a 3-car garage with spacious mudroom entry complete with built-in lockers. A stamped concrete walkway leads to the inviting front porch. Double doors open to the foyer with beautiful hardwood flooring that flows throughout the main living areas on the 1st floor. Sophisticated details throughout the home include lofty 10’ ceilings on the first floor and farmhouse door and window trim and baseboard. To the front of the home is the formal dining room featuring craftsman style wainscoting with chair rail and elegant tray ceiling. Decorative wooden beams adorn the ceiling in the kitchen, sitting area, and the breakfast area. The well-appointed kitchen features stainless steel appliances, attractive cabinetry with decorative crown molding, Hanstone countertops with tile backsplash, and an island with Cambria countertop. The breakfast area provides access to the spacious covered patio. A see-thru, stone surround fireplace connects the breakfast area and the airy living room. The owner’s suite, tucked to the back of the home, features a tray ceiling, stylish shiplap accent wall, and an expansive closet with custom shelving. The owner’s bathroom with cathedral ceiling includes a freestanding tub and custom tile shower. Additional rooms include a study with cathedral ceiling and rustic barn wood accent wall and a convenient bonus room for additional flexible living space. The 2nd floor boasts 3 additional bedrooms, 2 full bathrooms, and a loft that overlooks the living room.
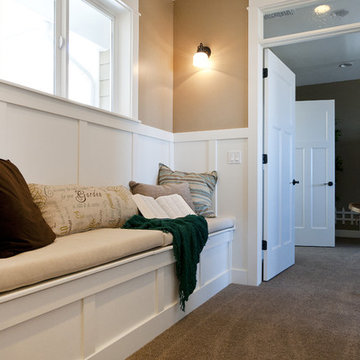
Candlelight Homes
Diseño de recibidores y pasillos de estilo americano grandes con paredes beige y moqueta
Diseño de recibidores y pasillos de estilo americano grandes con paredes beige y moqueta
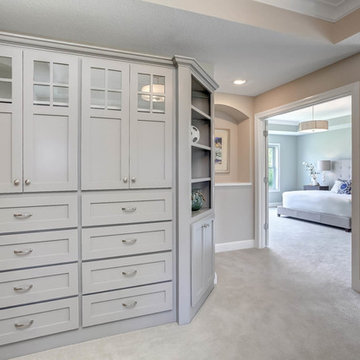
Built in hallway closet and an inset art niche - Fall Parade of Homes Model #248 | Creek Hill Custom Homes MN
Diseño de recibidores y pasillos grandes con paredes grises y moqueta
Diseño de recibidores y pasillos grandes con paredes grises y moqueta
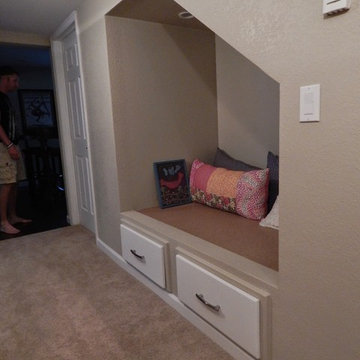
Alcove below the staicase
Diseño de recibidores y pasillos tradicionales renovados grandes con paredes beige, moqueta y suelo beige
Diseño de recibidores y pasillos tradicionales renovados grandes con paredes beige, moqueta y suelo beige
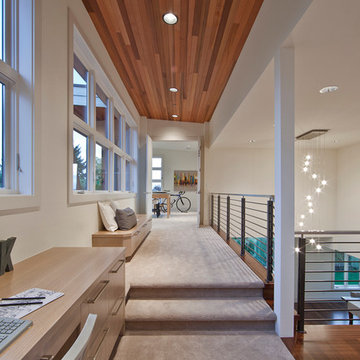
Modelo de recibidores y pasillos actuales grandes con paredes blancas, moqueta y suelo beige
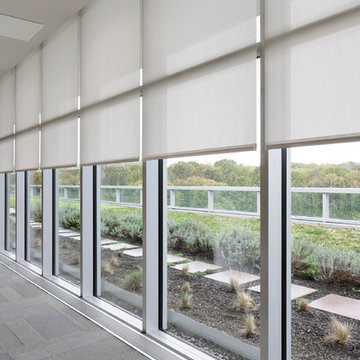
Lutron motorized skylight shades
Foto de recibidores y pasillos contemporáneos grandes con moqueta y suelo gris
Foto de recibidores y pasillos contemporáneos grandes con moqueta y suelo gris
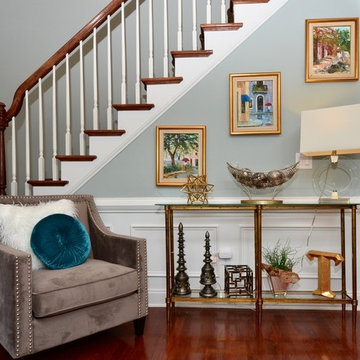
Revealing Homes
Modelo de recibidores y pasillos retro grandes con paredes azules y moqueta
Modelo de recibidores y pasillos retro grandes con paredes azules y moqueta

Imagen de recibidores y pasillos clásicos renovados grandes con paredes grises, moqueta, suelo gris y panelado
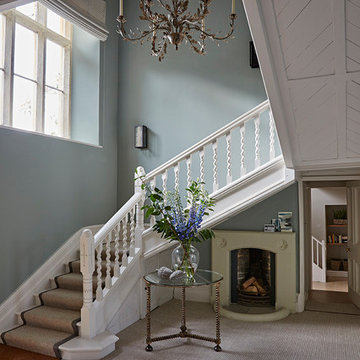
Foto de recibidores y pasillos tradicionales grandes con paredes azules, moqueta y suelo gris
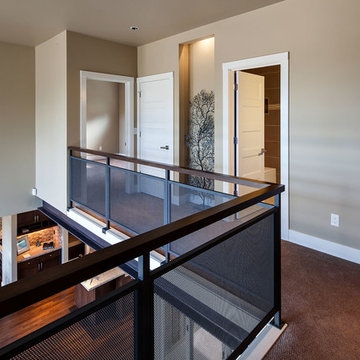
KuDa Photography 2013
Imagen de recibidores y pasillos actuales grandes con paredes beige y moqueta
Imagen de recibidores y pasillos actuales grandes con paredes beige y moqueta
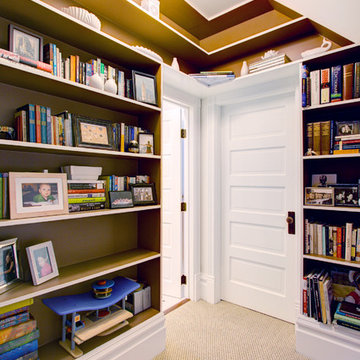
A landing hallway space at the top of the stairs gets a fresh update with custom built-in bookcases carefully designed to wrap the bathroom and bedroom doors up to the ceiling. Soft brown paint is the perfect contrast to the bright white trim.
http://www.whistlephotography.com/
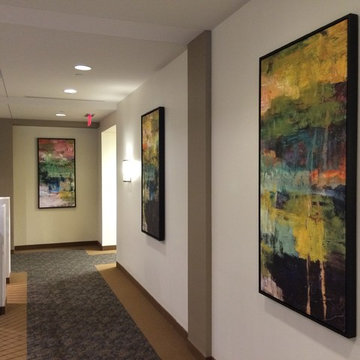
Giclee prints on canvas installed in the lobby of a business located in Richmond, Virginia
Ejemplo de recibidores y pasillos actuales grandes con paredes blancas y moqueta
Ejemplo de recibidores y pasillos actuales grandes con paredes blancas y moqueta
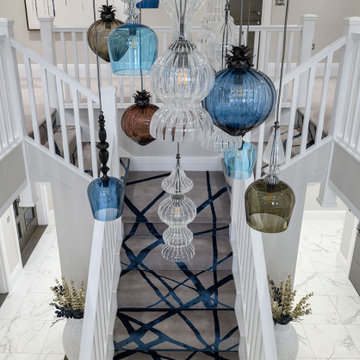
A stunning light creation for this expansive hallway and landing. Bespoke stair runner also.
Modelo de recibidores y pasillos contemporáneos grandes con paredes beige, moqueta, suelo gris y iluminación
Modelo de recibidores y pasillos contemporáneos grandes con paredes beige, moqueta, suelo gris y iluminación
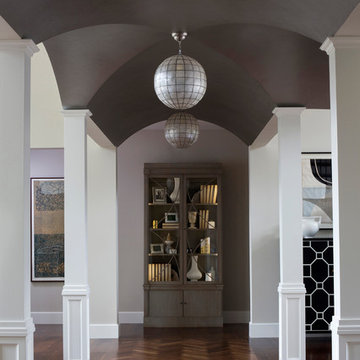
The columned arcade under the second-floor balcony features a multi-vault, hand-painted ceiling and chevron inlay natural walnut flooring. A glass front armoire is the focal point on the far wall, while capiz shell and bronze pendants accent the ceiling.
Heidi Zeiger
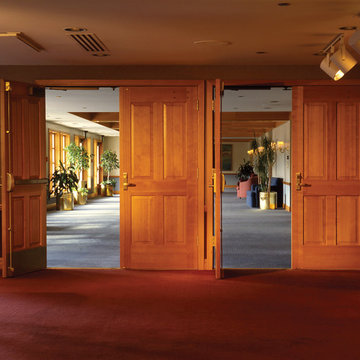
Visit Our Showroom
8000 Locust Mill St.
Ellicott City, MD 21043
Simpson 9244 RAISED PANEL FIRE-RATED- Fir
SERIES: Fire-Rated Doors
TYPE: Interior Panel
APPLICATIONS: Can be used for a swing door, pocket door, by-pass door, with barn track hardware, with pivot hardware and for any room in the home.
Construction Type: Engineered All-Wood Stiles and Rails with Dowel Pinned Stile/Rail Joinery
Panels: 1-7/16" Fire-Rated Panel (std), 3/4" Flat Fire Door Panel (option)
Profile: Ovolo Sticking
Elevations Design Solutions by Myers is the go-to inspirational, high-end showroom for the best in cabinetry, flooring, window and door design. Visit our showroom with your architect, contractor or designer to explore the brands and products that best reflects your personal style. We can assist in product selection, in-home measurements, estimating and design, as well as providing referrals to professional remodelers and designers.
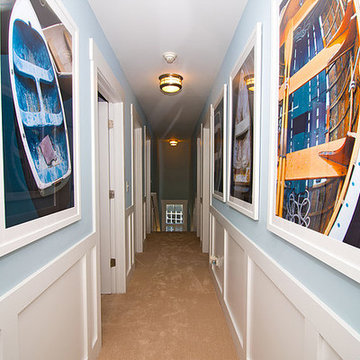
Modelo de recibidores y pasillos marineros grandes con paredes azules, moqueta y suelo marrón
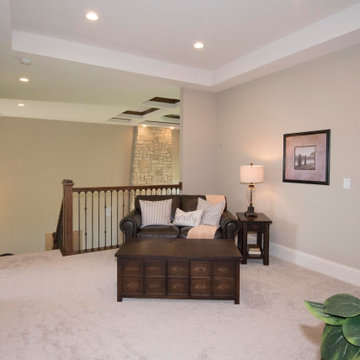
Second story loft
Modelo de recibidores y pasillos tradicionales renovados grandes con paredes beige, moqueta y suelo beige
Modelo de recibidores y pasillos tradicionales renovados grandes con paredes beige, moqueta y suelo beige
1.158 ideas para recibidores y pasillos grandes con moqueta
1
