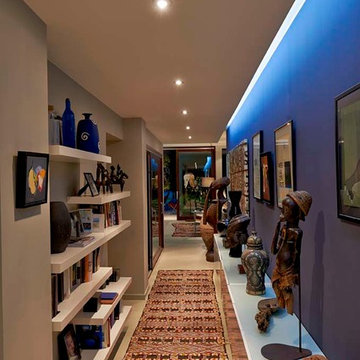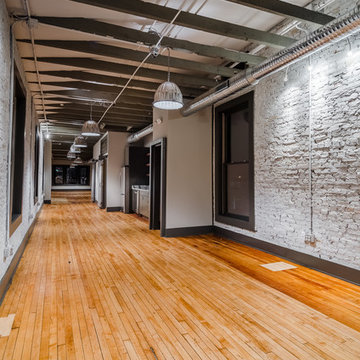5.370 ideas para recibidores y pasillos marrones grandes
Filtrar por
Presupuesto
Ordenar por:Popular hoy
1 - 20 de 5370 fotos
Artículo 1 de 3

Ejemplo de recibidores y pasillos modernos grandes con paredes blancas, suelo de piedra caliza, suelo beige y iluminación

A hallway was notched out of the large master bedroom suite space, connecting all three rooms in the suite. Since there were no closets in the bedroom, spacious "his and hers" closets were added to the hallway. A crystal chandelier continues the elegance and echoes the crystal chandeliers in the bathroom and bedroom.
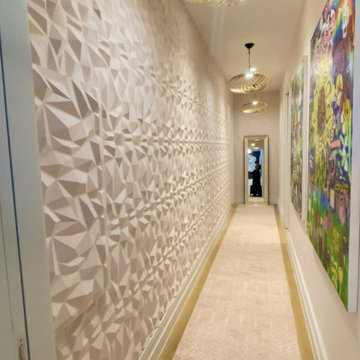
Icebery PVC panel painted in Benjaman Moore Propsal Pink
Ejemplo de recibidores y pasillos bohemios grandes con paredes rosas
Ejemplo de recibidores y pasillos bohemios grandes con paredes rosas
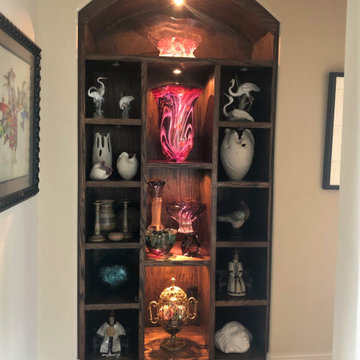
4' x 7' custom Oak built-in arched top bookcase with 14 shelves and 4 lights. Hand built solid oak hall way bookcase. 20" deep.

Foto de recibidores y pasillos clásicos renovados grandes con paredes multicolor, suelo de madera en tonos medios y suelo marrón
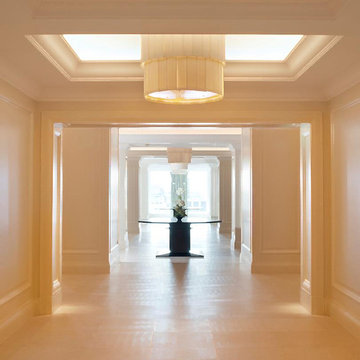
Spacious & luxurious hallways designed tastefully to meet expectations.
Diseño de recibidores y pasillos contemporáneos grandes con paredes beige, suelo de mármol y suelo beige
Diseño de recibidores y pasillos contemporáneos grandes con paredes beige, suelo de mármol y suelo beige
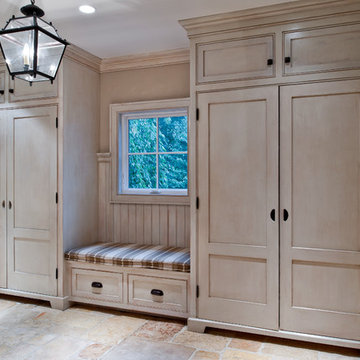
Diseño de recibidores y pasillos clásicos grandes con paredes blancas y iluminación

This three-story vacation home for a family of ski enthusiasts features 5 bedrooms and a six-bed bunk room, 5 1/2 bathrooms, kitchen, dining room, great room, 2 wet bars, great room, exercise room, basement game room, office, mud room, ski work room, decks, stone patio with sunken hot tub, garage, and elevator.
The home sits into an extremely steep, half-acre lot that shares a property line with a ski resort and allows for ski-in, ski-out access to the mountain’s 61 trails. This unique location and challenging terrain informed the home’s siting, footprint, program, design, interior design, finishes, and custom made furniture.
Credit: Samyn-D'Elia Architects
Project designed by Franconia interior designer Randy Trainor. She also serves the New Hampshire Ski Country, Lake Regions and Coast, including Lincoln, North Conway, and Bartlett.
For more about Randy Trainor, click here: https://crtinteriors.com/
To learn more about this project, click here: https://crtinteriors.com/ski-country-chic/
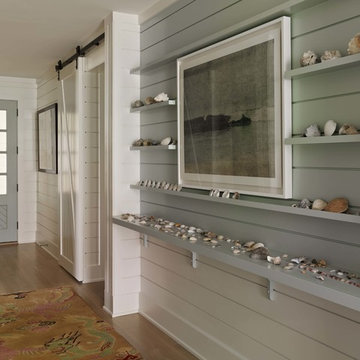
Chris Edwards
Diseño de recibidores y pasillos marineros grandes con suelo de madera clara y paredes blancas
Diseño de recibidores y pasillos marineros grandes con suelo de madera clara y paredes blancas

Hallway with drop zone built ins, storage bench, coat hooks, shelving. Open to tile laundry room with cabinets and countertop.
Foto de recibidores y pasillos actuales grandes con paredes grises, suelo de madera clara y iluminación
Foto de recibidores y pasillos actuales grandes con paredes grises, suelo de madera clara y iluminación

This hallway features 6x12 Manganese Saltillo tile and bullnose baseboard saltillo. The tile was purchased presealed, installed and topcoat sealed with TerraNano sealer - from Rustico Tile and Stone, installed by Melray Corporation.
The herringbone tile pattern is framed with 6x12 manganese spanish tile.
Futher down the hallway, under the vaulted ceiling, is a transition area using Fleur de Lis Saltillo tile in the Manganese spanish tile finish. Other transition spaces include a broken tile mosaic.
Drive up to practical luxury in this Hill Country Spanish Style home. The home is a classic hacienda architecture layout. It features 5 bedrooms, 2 outdoor living areas, and plenty of land to roam.
Classic materials used include:
Saltillo Tile - also known as terracotta tile, Spanish tile, Mexican tile, or Quarry tile
Cantera Stone - feature in Pinon, Tobacco Brown and Recinto colors
Copper sinks and copper sconce lighting
Travertine Flooring
Cantera Stone tile
Brick Pavers
Photos Provided by
April Mae Creative
aprilmaecreative.com
Tile provided by Rustico Tile and Stone - RusticoTile.com or call (512) 260-9111 / info@rusticotile.com
Construction by MelRay Corporation
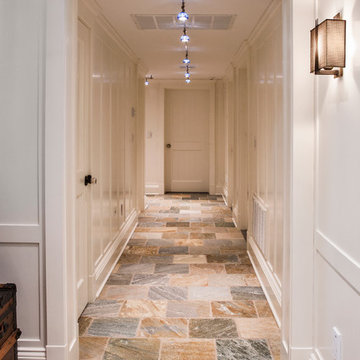
Foyer, blue lighting, tile flooring
Diseño de recibidores y pasillos clásicos grandes con paredes blancas
Diseño de recibidores y pasillos clásicos grandes con paredes blancas
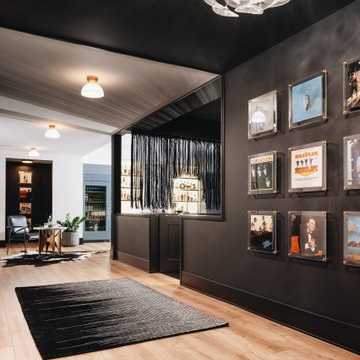
Foto de recibidores y pasillos tradicionales renovados grandes con paredes negras, suelo de madera clara y suelo beige
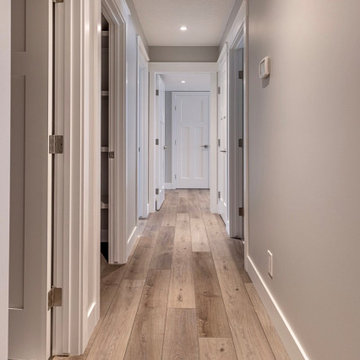
The beauty and convenience of the industry's latest additions to luxury vinyl plank flooring, area force to be reckoned with. Perfect for this stunning acreage home to handle all the elements and traffic

Between flights of stairs, this adorable modern farmhouse landing is styled with vintage and industrial accents, giant rustic console table, warm lighting, oversized wood mirror and a pop of greenery.
For more photos of this project visit our website: https://wendyobrienid.com.
Photography by Valve Interactive: https://valveinteractive.com/
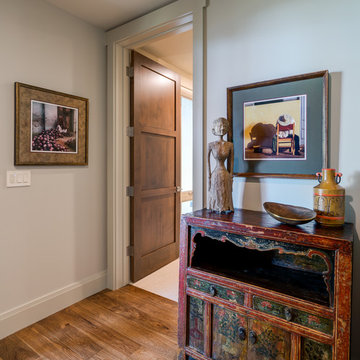
Interior Designer: Allard & Roberts Interior Design, Inc.
Builder: Glennwood Custom Builders
Architect: Con Dameron
Photographer: Kevin Meechan
Doors: Sun Mountain
Cabinetry: Advance Custom Cabinetry
Countertops & Fireplaces: Mountain Marble & Granite
Window Treatments: Blinds & Designs, Fletcher NC
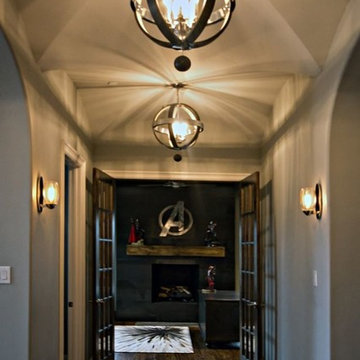
Diseño de recibidores y pasillos clásicos renovados grandes con paredes marrones, suelo de madera oscura y suelo marrón
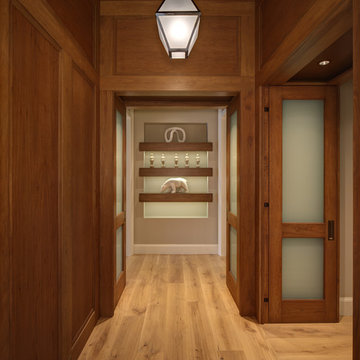
Diseño de recibidores y pasillos tradicionales renovados grandes con paredes marrones y suelo de madera en tonos medios
5.370 ideas para recibidores y pasillos marrones grandes
1
