6.337 ideas para recibidores y pasillos grandes con paredes blancas
Filtrar por
Presupuesto
Ordenar por:Popular hoy
1 - 20 de 6337 fotos
Artículo 1 de 3

Ejemplo de recibidores y pasillos modernos grandes con paredes blancas, suelo de piedra caliza, suelo beige y iluminación
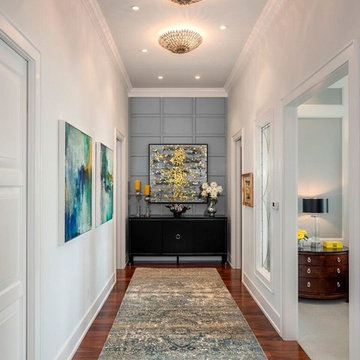
Imagen de recibidores y pasillos tradicionales renovados grandes con paredes blancas y suelo de madera en tonos medios

Designed to embrace an extensive and unique art collection including sculpture, paintings, tapestry, and cultural antiquities, this modernist home located in north Scottsdale’s Estancia is the quintessential gallery home for the spectacular collection within. The primary roof form, “the wing” as the owner enjoys referring to it, opens the home vertically to a view of adjacent Pinnacle peak and changes the aperture to horizontal for the opposing view to the golf course. Deep overhangs and fenestration recesses give the home protection from the elements and provide supporting shade and shadow for what proves to be a desert sculpture. The restrained palette allows the architecture to express itself while permitting each object in the home to make its own place. The home, while certainly modern, expresses both elegance and warmth in its material selections including canterra stone, chopped sandstone, copper, and stucco.
Project Details | Lot 245 Estancia, Scottsdale AZ
Architect: C.P. Drewett, Drewett Works, Scottsdale, AZ
Interiors: Luis Ortega, Luis Ortega Interiors, Hollywood, CA
Publications: luxe. interiors + design. November 2011.
Featured on the world wide web: luxe.daily
Photos by Grey Crawford

Diseño de recibidores y pasillos clásicos renovados grandes con paredes blancas, suelo de madera en tonos medios y suelo marrón

Upper hall.
Photographer: Rob Karosis
Imagen de recibidores y pasillos campestres grandes con paredes blancas, suelo de madera oscura y suelo marrón
Imagen de recibidores y pasillos campestres grandes con paredes blancas, suelo de madera oscura y suelo marrón
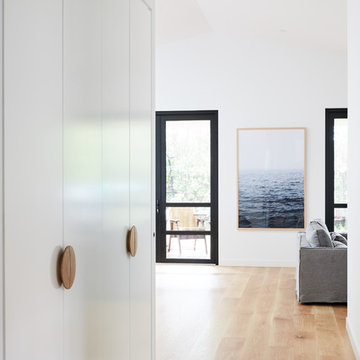
Tall linen doors in raw MDF (painted by client) with custom round timber handles in American Oak from Auburn Woodturning.
Imagen de recibidores y pasillos nórdicos grandes con paredes blancas y suelo de madera clara
Imagen de recibidores y pasillos nórdicos grandes con paredes blancas y suelo de madera clara
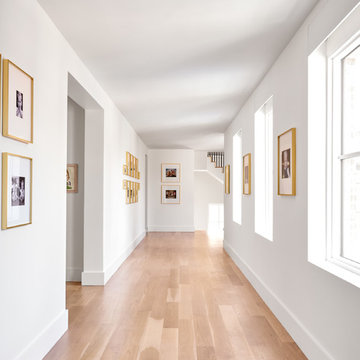
Foto de recibidores y pasillos clásicos renovados grandes con paredes blancas, suelo de madera en tonos medios y suelo marrón
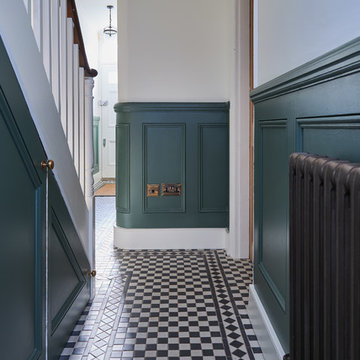
Gabor Hevesi
Foto de recibidores y pasillos grandes con paredes blancas y suelo de baldosas de cerámica
Foto de recibidores y pasillos grandes con paredes blancas y suelo de baldosas de cerámica
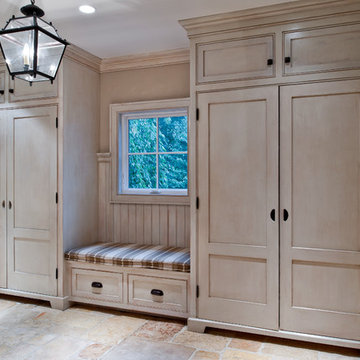
Diseño de recibidores y pasillos clásicos grandes con paredes blancas y iluminación
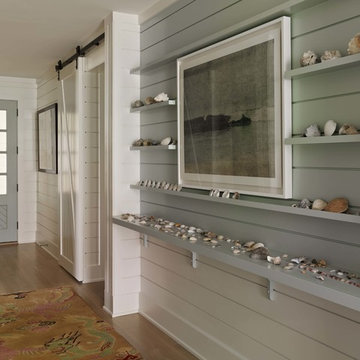
Chris Edwards
Diseño de recibidores y pasillos marineros grandes con suelo de madera clara y paredes blancas
Diseño de recibidores y pasillos marineros grandes con suelo de madera clara y paredes blancas

A mud room with a plethora of storage, locker style cabinets with electrical outlets for a convenient way to charge your technology without seeing all of the cords.
Lisa Konz Photography
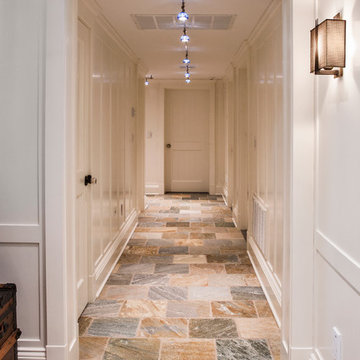
Foyer, blue lighting, tile flooring
Diseño de recibidores y pasillos clásicos grandes con paredes blancas
Diseño de recibidores y pasillos clásicos grandes con paredes blancas

Drew Kelly
Foto de recibidores y pasillos tradicionales renovados grandes con paredes blancas, suelo de baldosas de porcelana, suelo gris y iluminación
Foto de recibidores y pasillos tradicionales renovados grandes con paredes blancas, suelo de baldosas de porcelana, suelo gris y iluminación
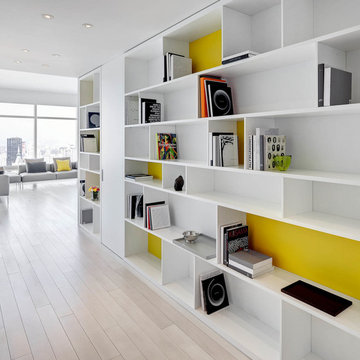
Richard Cadan Photography
Modelo de recibidores y pasillos contemporáneos grandes con suelo de madera clara, paredes blancas y suelo beige
Modelo de recibidores y pasillos contemporáneos grandes con suelo de madera clara, paredes blancas y suelo beige
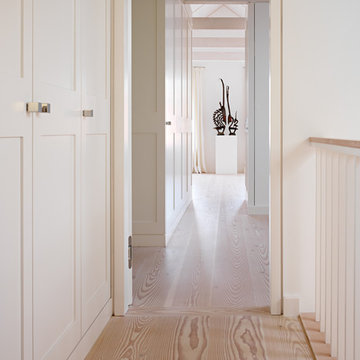
Foto de recibidores y pasillos clásicos renovados grandes con paredes blancas y suelo de madera clara
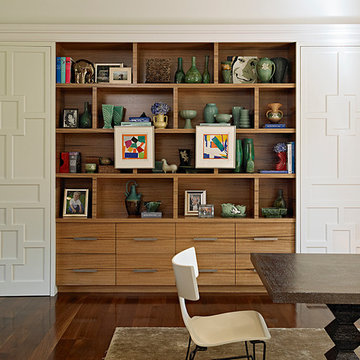
Carlos Domenech
Foto de recibidores y pasillos clásicos renovados grandes con paredes blancas y suelo de madera oscura
Foto de recibidores y pasillos clásicos renovados grandes con paredes blancas y suelo de madera oscura
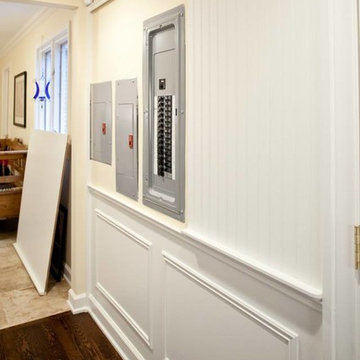
Carrie Acosta
Imagen de recibidores y pasillos tradicionales grandes con paredes blancas y suelo de madera oscura
Imagen de recibidores y pasillos tradicionales grandes con paredes blancas y suelo de madera oscura

This family has a lot children. This long hallway filled with bench seats that lift up to allow storage of any item they may need. Photography by Greg Hoppe
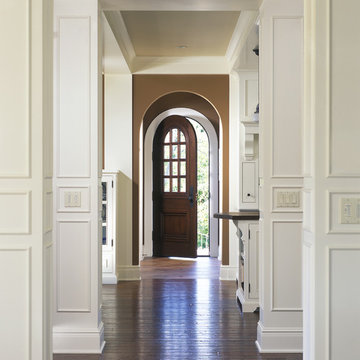
The challenge of this modern version of a 1920s shingle-style home was to recreate the classic look while avoiding the pitfalls of the original materials. The composite slate roof, cement fiberboard shake siding and color-clad windows contribute to the overall aesthetics. The mahogany entries are surrounded by stone, and the innovative soffit materials offer an earth-friendly alternative to wood. You’ll see great attention to detail throughout the home, including in the attic level board and batten walls, scenic overlook, mahogany railed staircase, paneled walls, bordered Brazilian Cherry floor and hideaway bookcase passage. The library features overhead bookshelves, expansive windows, a tile-faced fireplace, and exposed beam ceiling, all accessed via arch-top glass doors leading to the great room. The kitchen offers custom cabinetry, built-in appliances concealed behind furniture panels, and glass faced sideboards and buffet. All details embody the spirit of the craftspeople who established the standards by which homes are judged.
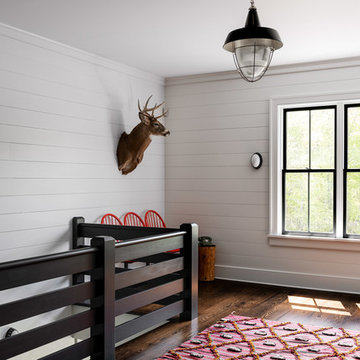
Upper hall.
Photographer: Rob Karosis
Modelo de recibidores y pasillos campestres grandes con paredes blancas, suelo de madera oscura y suelo marrón
Modelo de recibidores y pasillos campestres grandes con paredes blancas, suelo de madera oscura y suelo marrón
6.337 ideas para recibidores y pasillos grandes con paredes blancas
1