37 ideas para recibidores y pasillos grandes con suelo rojo
Filtrar por
Presupuesto
Ordenar por:Popular hoy
1 - 20 de 37 fotos
Artículo 1 de 3

The mud room in this Bloomfield Hills residence was a part of a whole house renovation and addition, completed in 2016. Directly adjacent to the indoor gym, outdoor pool, and motor court, this room had to serve a variety of functions. The tile floor in the mud room is in a herringbone pattern with a tile border that extends the length of the hallway. Two sliding doors conceal a utility room that features cabinet storage of the children's backpacks, supplies, coats, and shoes. The room also has a stackable washer/dryer and sink to clean off items after using the gym, pool, or from outside. Arched French doors along the motor court wall allow natural light to fill the space and help the hallway feel more open.
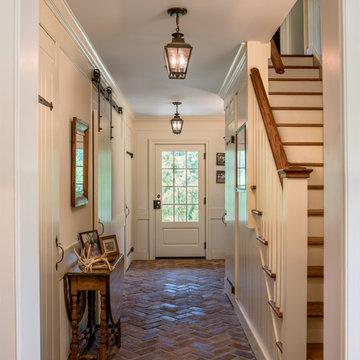
Angle Eye Photography
Foto de recibidores y pasillos tradicionales grandes con paredes beige, suelo de ladrillo y suelo rojo
Foto de recibidores y pasillos tradicionales grandes con paredes beige, suelo de ladrillo y suelo rojo
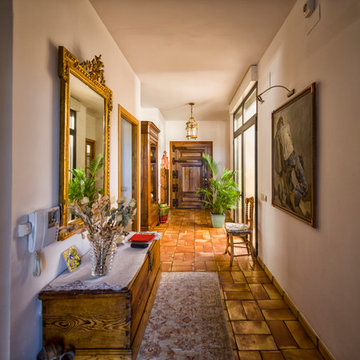
Javier Ruchez
Diseño de recibidores y pasillos mediterráneos grandes con paredes blancas, suelo de baldosas de terracota y suelo rojo
Diseño de recibidores y pasillos mediterráneos grandes con paredes blancas, suelo de baldosas de terracota y suelo rojo
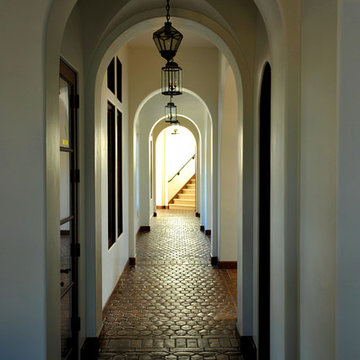
Design Consultant Jeff Doubét is the author of Creating Spanish Style Homes: Before & After – Techniques – Designs – Insights. The 240 page “Design Consultation in a Book” is now available. Please visit SantaBarbaraHomeDesigner.com for more info.
Jeff Doubét specializes in Santa Barbara style home and landscape designs. To learn more info about the variety of custom design services I offer, please visit SantaBarbaraHomeDesigner.com
Jeff Doubét is the Founder of Santa Barbara Home Design - a design studio based in Santa Barbara, California USA.
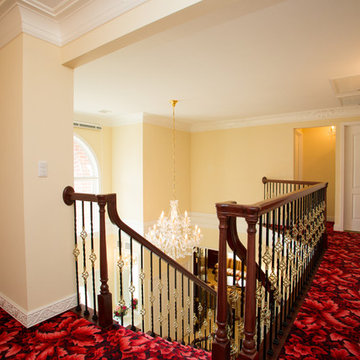
都内に聳え立つ輸入住宅
Diseño de recibidores y pasillos tradicionales grandes con paredes amarillas, moqueta y suelo rojo
Diseño de recibidores y pasillos tradicionales grandes con paredes amarillas, moqueta y suelo rojo
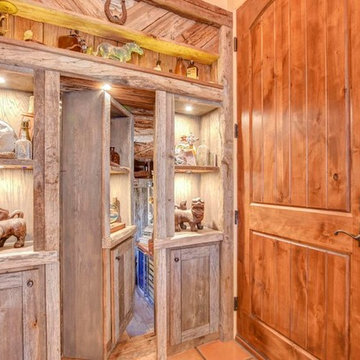
Home Design by Todd Nanke of Nanke Signature Group
Imagen de recibidores y pasillos de estilo americano grandes con paredes beige, suelo de baldosas de terracota y suelo rojo
Imagen de recibidores y pasillos de estilo americano grandes con paredes beige, suelo de baldosas de terracota y suelo rojo
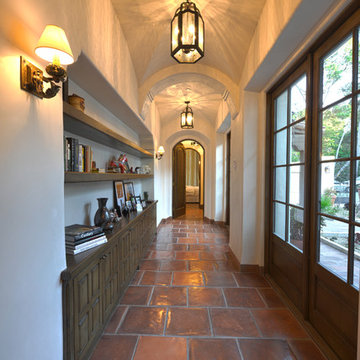
Foto de recibidores y pasillos mediterráneos grandes con suelo rojo, paredes beige y suelo de baldosas de terracota
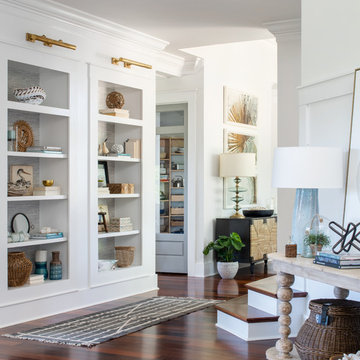
Modelo de recibidores y pasillos costeros grandes con paredes blancas, suelo de madera en tonos medios y suelo rojo
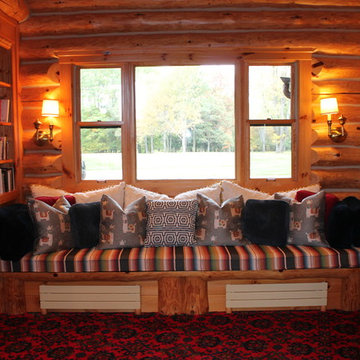
Luxurious Log Cabin by Debra Poppen Designs of Ada, MI.
Imagen de recibidores y pasillos rurales grandes con paredes marrones, moqueta y suelo rojo
Imagen de recibidores y pasillos rurales grandes con paredes marrones, moqueta y suelo rojo
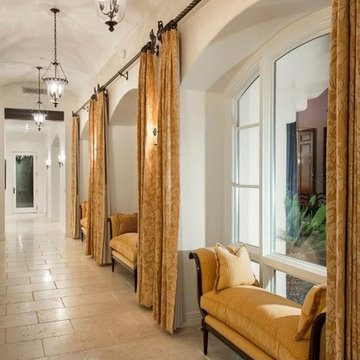
Beautiful Mediterranean style home with incredible views of Camelback Mountain! Very secluded area in Arcadia with only 13 homes in exclusive gated community. The outside areas are very private, beautifully finished and perfect for entertaining large parties or intimate gatherings. This home is both sophisticated and elegant, with finishes that are of superior quality and workmanship. Details include 1 bed/1 bath in separate casita, main house includes 3 bedrooms with bathrooms in each, plus elegant separate guest bath, office has very high ceiling with beautiful wood beams, top of line kitchen appliances. Located near high end shopping and top Scottsdale restaurants.
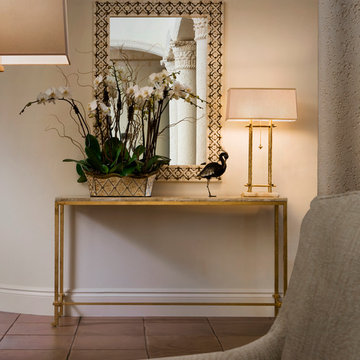
Dan Forer, Forer Incorporated
Imagen de recibidores y pasillos mediterráneos grandes con paredes beige, suelo de baldosas de terracota y suelo rojo
Imagen de recibidores y pasillos mediterráneos grandes con paredes beige, suelo de baldosas de terracota y suelo rojo
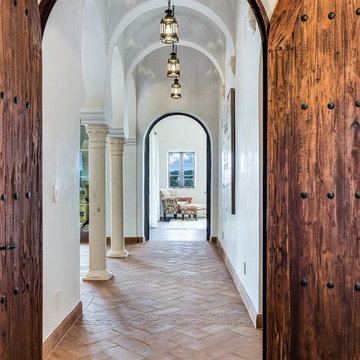
Beautiful arched, wooden doorways.
Imagen de recibidores y pasillos mediterráneos grandes con paredes blancas, suelo de baldosas de terracota y suelo rojo
Imagen de recibidores y pasillos mediterráneos grandes con paredes blancas, suelo de baldosas de terracota y suelo rojo
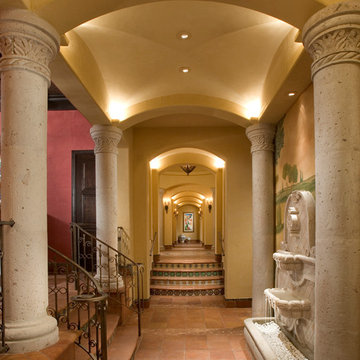
Anita Lang - IMI Design - Scottsdale, AZ
Ejemplo de recibidores y pasillos mediterráneos grandes con paredes beige, suelo de baldosas de cerámica y suelo rojo
Ejemplo de recibidores y pasillos mediterráneos grandes con paredes beige, suelo de baldosas de cerámica y suelo rojo
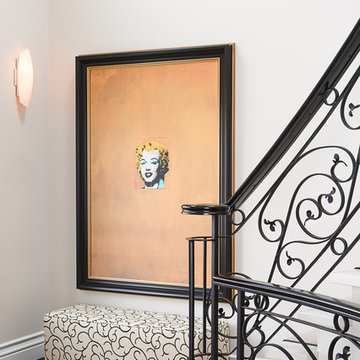
This oversized Marilyn Monroe piece welcomes visitors into the home. The pattern of the bench mimics the pattern of the banister.
Imagen de recibidores y pasillos contemporáneos grandes con paredes blancas, suelo de baldosas de cerámica y suelo rojo
Imagen de recibidores y pasillos contemporáneos grandes con paredes blancas, suelo de baldosas de cerámica y suelo rojo
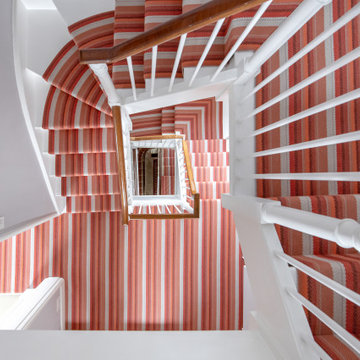
Imagen de recibidores y pasillos clásicos grandes con suelo rojo
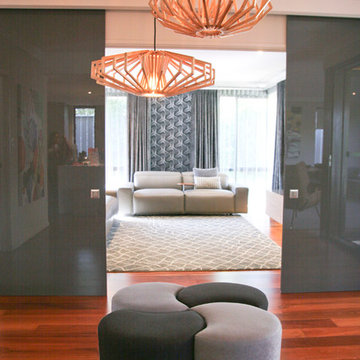
We replaced the conventional french doors with sleek glossy panels, which are both decorative and functional.
Interior and furniture design by despina design
Photography by Pearlin Design and Photography
Sliding panels designed by Debbie Anastassiou- despina design
Panel installation - Touch Wood Interiors
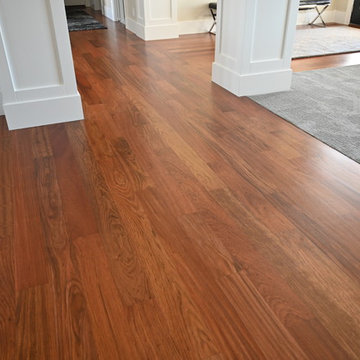
Imagen de recibidores y pasillos grandes con paredes blancas, suelo de madera en tonos medios y suelo rojo
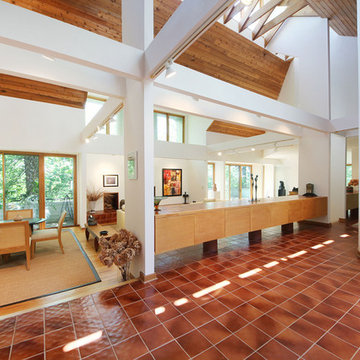
Imagen de recibidores y pasillos eclécticos grandes con paredes blancas, suelo de baldosas de terracota y suelo rojo
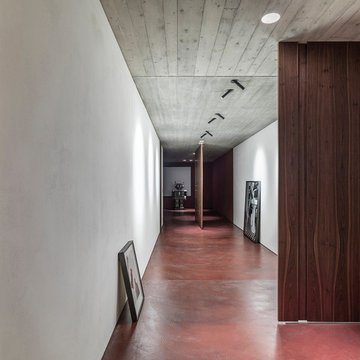
Ph ©Ezio Manciucca
Imagen de recibidores y pasillos contemporáneos grandes con suelo de cemento y suelo rojo
Imagen de recibidores y pasillos contemporáneos grandes con suelo de cemento y suelo rojo
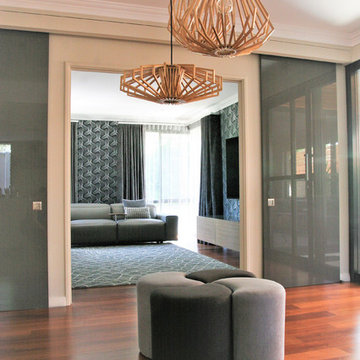
Different zones unite as glossy divides are pulled back, with ottoman and pendant grouping being the central feature for both zones.
Interior and furniture design by despina design
Photography by Pearlin Design and Photography
Sliding panels designed by Debbie Anastassiou- despina design
Panel installation - Touch Wood Interiors
37 ideas para recibidores y pasillos grandes con suelo rojo
1