3.461 ideas para recibidores y pasillos grandes con suelo de madera en tonos medios
Filtrar por
Presupuesto
Ordenar por:Popular hoy
1 - 20 de 3461 fotos

Rustic yet refined, this modern country retreat blends old and new in masterful ways, creating a fresh yet timeless experience. The structured, austere exterior gives way to an inviting interior. The palette of subdued greens, sunny yellows, and watery blues draws inspiration from nature. Whether in the upholstery or on the walls, trailing blooms lend a note of softness throughout. The dark teal kitchen receives an injection of light from a thoughtfully-appointed skylight; a dining room with vaulted ceilings and bead board walls add a rustic feel. The wall treatment continues through the main floor to the living room, highlighted by a large and inviting limestone fireplace that gives the relaxed room a note of grandeur. Turquoise subway tiles elevate the laundry room from utilitarian to charming. Flanked by large windows, the home is abound with natural vistas. Antlers, antique framed mirrors and plaid trim accentuates the high ceilings. Hand scraped wood flooring from Schotten & Hansen line the wide corridors and provide the ideal space for lounging.
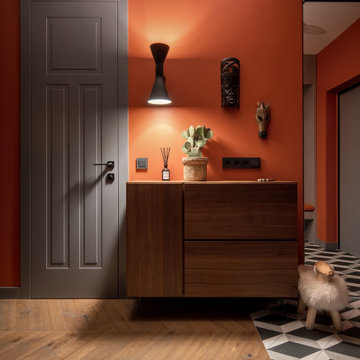
Diseño de recibidores y pasillos contemporáneos grandes con parades naranjas, suelo de madera en tonos medios y suelo marrón
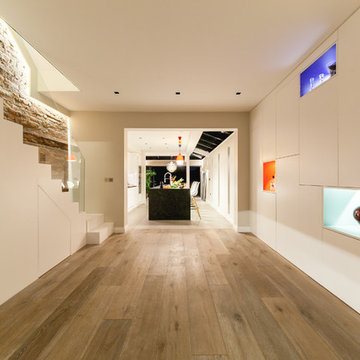
FAMILY HOME IN SURREY
The architectural remodelling, fitting out and decoration of a lovely semi-detached Edwardian house in Weybridge, Surrey.
We were approached by an ambitious couple who’d recently sold up and moved out of London in pursuit of a slower-paced life in Surrey. They had just bought this house and already had grand visions of transforming it into a spacious, classy family home.
Architecturally, the existing house needed a complete rethink. It had lots of poky rooms with a small galley kitchen, all connected by a narrow corridor – the typical layout of a semi-detached property of its era; dated and unsuitable for modern life.
MODERNIST INTERIOR ARCHITECTURE
Our plan was to remove all of the internal walls – to relocate the central stairwell and to extend out at the back to create one giant open-plan living space!
To maximise the impact of this on entering the house, we wanted to create an uninterrupted view from the front door, all the way to the end of the garden.
Working closely with the architect, structural engineer, LPA and Building Control, we produced the technical drawings required for planning and tendering and managed both of these stages of the project.
QUIRKY DESIGN FEATURES
At our clients’ request, we incorporated a contemporary wall mounted wood burning stove in the dining area of the house, with external flue and dedicated log store.
The staircase was an unusually simple design, with feature LED lighting, designed and built as a real labour of love (not forgetting the secret cloak room inside!)
The hallway cupboards were designed with asymmetrical niches painted in different colours, backlit with LED strips as a central feature of the house.
The side wall of the kitchen is broken up by three slot windows which create an architectural feel to the space.
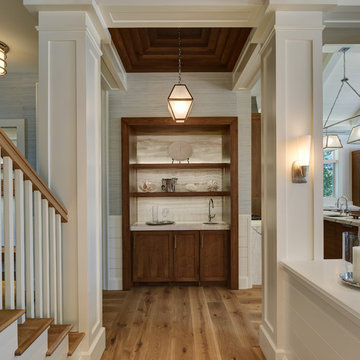
Diseño de recibidores y pasillos tradicionales renovados grandes con paredes grises y suelo de madera en tonos medios
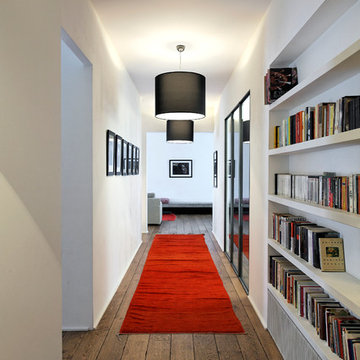
Olivier Helbert
Imagen de recibidores y pasillos grandes con paredes blancas y suelo de madera en tonos medios
Imagen de recibidores y pasillos grandes con paredes blancas y suelo de madera en tonos medios
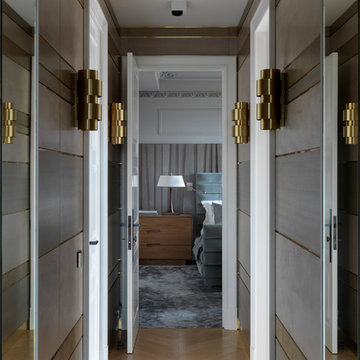
автор фото: Сергей Красюк
Diseño de recibidores y pasillos clásicos renovados grandes con suelo de madera en tonos medios
Diseño de recibidores y pasillos clásicos renovados grandes con suelo de madera en tonos medios
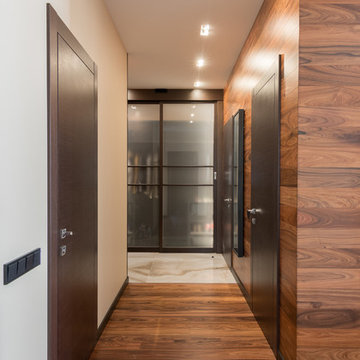
Вольдемар Деревенец
Modelo de recibidores y pasillos contemporáneos grandes con paredes marrones y suelo de madera en tonos medios
Modelo de recibidores y pasillos contemporáneos grandes con paredes marrones y suelo de madera en tonos medios
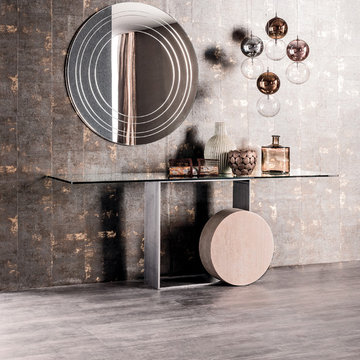
Museum Console Table elevates age-old Italian craftsmanship to brilliant stylistic heights with its unique silhouette and use of timeless materials. Designed by Andrea Lucatello for Cattelan Italia and manufactured in Italy, Museum Console features a white Carrara marble or travertine cylinder complimented by varnished steel, copper, white or graphite lacquered steel structure. Museum Console Table is further enhanced by its availability in four sizes and its clear tempered glass top that denotes a perfect view of the base.
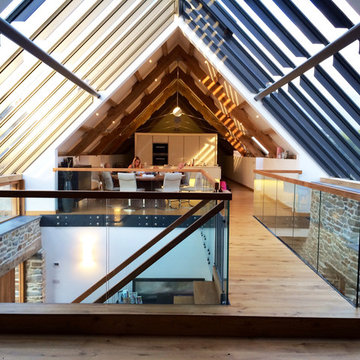
Stunning view of landing balustrade with large pitched windows to both sides
Diseño de recibidores y pasillos actuales grandes con paredes marrones y suelo de madera en tonos medios
Diseño de recibidores y pasillos actuales grandes con paredes marrones y suelo de madera en tonos medios
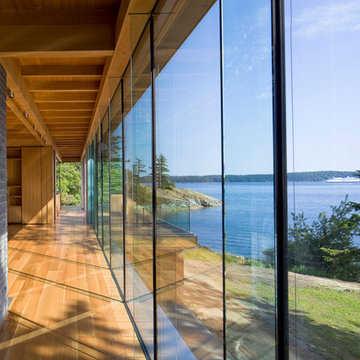
Living Room with View
Photo by Ivan Hunter
Ejemplo de recibidores y pasillos modernos grandes con suelo de madera en tonos medios, suelo marrón y paredes grises
Ejemplo de recibidores y pasillos modernos grandes con suelo de madera en tonos medios, suelo marrón y paredes grises
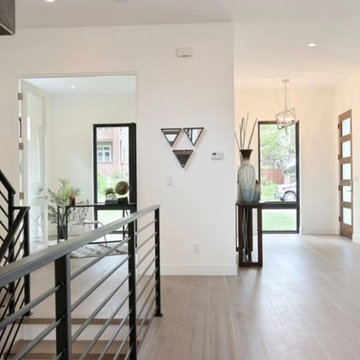
Exciting looks for a refined hallway interior. Unique decor, plush seating arrangements, and elegant wall decor. Make sure no corner is left untouched and add a luxe look to your hallway interiors!
Project designed by Denver, Colorado interior designer Margarita Bravo. She serves Denver as well as surrounding areas such as Cherry Hills Village, Englewood, Greenwood Village, and Bow Mar.
For more about MARGARITA BRAVO, click here: https://www.margaritabravo.com/

The Home Aesthetic
Foto de recibidores y pasillos campestres grandes con paredes multicolor y suelo de madera en tonos medios
Foto de recibidores y pasillos campestres grandes con paredes multicolor y suelo de madera en tonos medios
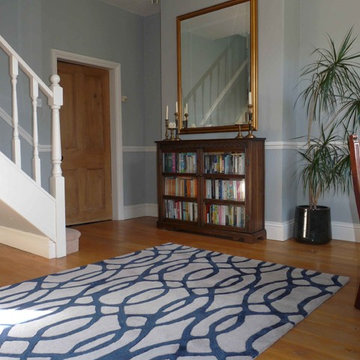
This large entrance hall of a Georgian farmhouse has been painted in Farrow & Ball's elegant Lamp Room Grey. The oak flooring is set off with a contemporary wool rug.
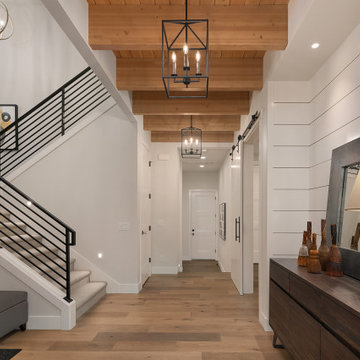
Enfort Homes - 2019
Diseño de recibidores y pasillos de estilo de casa de campo grandes con paredes blancas y suelo de madera en tonos medios
Diseño de recibidores y pasillos de estilo de casa de campo grandes con paredes blancas y suelo de madera en tonos medios
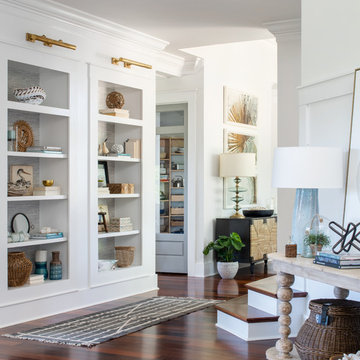
Modelo de recibidores y pasillos costeros grandes con paredes blancas, suelo de madera en tonos medios y suelo rojo
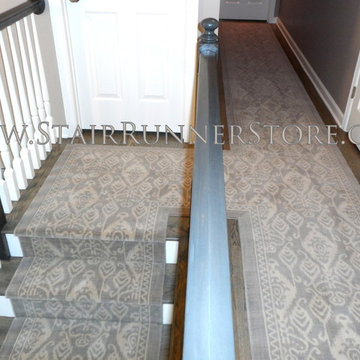
NEW! Istanbul Stair Runners. This new collection of Wool Axminster woven stair runners feature the much sought after Ikat pattern. Up to date while at home in any setting from contemporary and transitional to a modern take on traditional decor.
To see the all of the very current colors available in the Istanbul Stair Runner Collection, please visit our site: https://www.stairrunnerstore.com/eurasia-stair-runners/
The installation seen in these photos features a custom stair runner landing and entirely custom hallway fabrication and installation completed by John of The Stair Runner Store, Oxford, CT. https://www.stairrunnerstore.com/
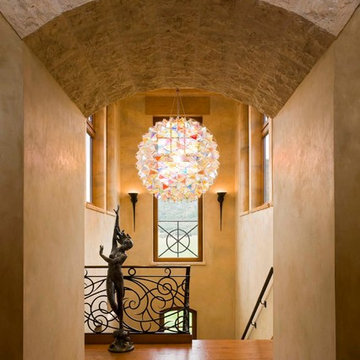
Diseño de recibidores y pasillos mediterráneos grandes con paredes beige, suelo de madera en tonos medios y suelo naranja
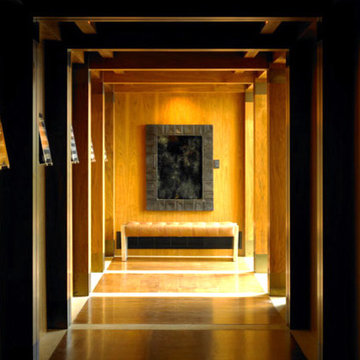
Foto de recibidores y pasillos actuales grandes con paredes marrones y suelo de madera en tonos medios
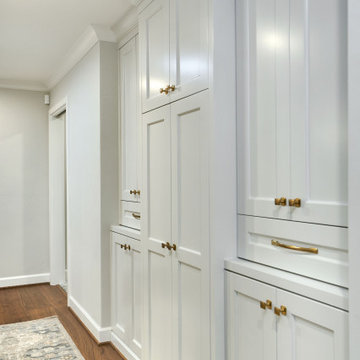
Foto de recibidores y pasillos tradicionales renovados grandes con paredes grises, suelo de madera en tonos medios y suelo marrón
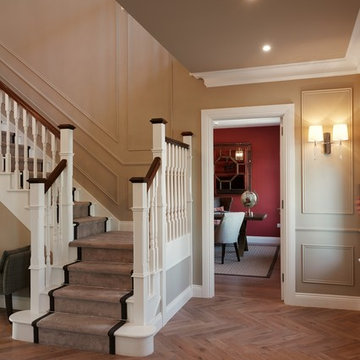
Imagen de recibidores y pasillos clásicos grandes con paredes grises, suelo de madera en tonos medios y suelo marrón
3.461 ideas para recibidores y pasillos grandes con suelo de madera en tonos medios
1