183 ideas para recibidores y pasillos retro grandes
Filtrar por
Presupuesto
Ordenar por:Popular hoy
1 - 20 de 183 fotos
Artículo 1 de 3
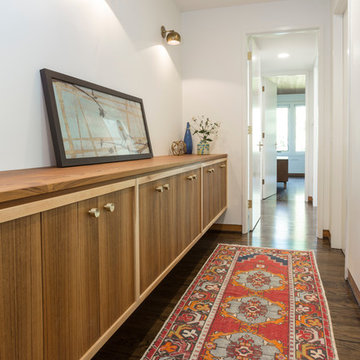
Imagen de recibidores y pasillos retro grandes con paredes blancas, suelo de madera oscura, suelo marrón y iluminación
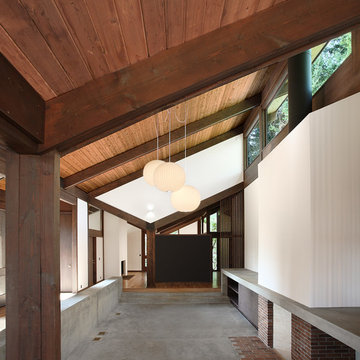
Modelo de recibidores y pasillos retro grandes con paredes blancas y suelo de cemento
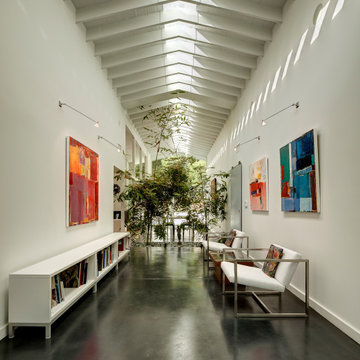
Diseño de recibidores y pasillos vintage grandes con paredes blancas, suelo de cemento y suelo negro
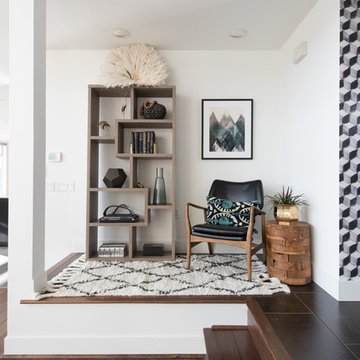
Modelo de recibidores y pasillos retro grandes con paredes blancas y suelo de madera en tonos medios
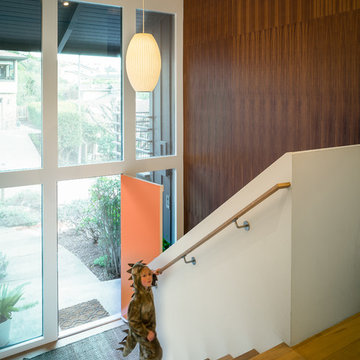
Entry hall with walnut accent wall.
Scott Hargis Photography.
Diseño de recibidores y pasillos retro grandes con paredes blancas y suelo de madera clara
Diseño de recibidores y pasillos retro grandes con paredes blancas y suelo de madera clara
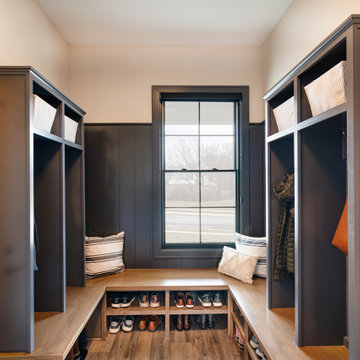
Entering from the garage, visitors are greeted with a spacious mudroom and custom built lockers to hang up any coats, bags or shoes.
Diseño de recibidores y pasillos retro grandes con paredes grises, suelo de madera en tonos medios y suelo marrón
Diseño de recibidores y pasillos retro grandes con paredes grises, suelo de madera en tonos medios y suelo marrón

A wall of iroko cladding in the hall mirrors the iroko cladding used for the exterior of the building. It also serves the purpose of concealing the entrance to a guest cloakroom.
A matte finish, bespoke designed terrazzo style poured
resin floor continues from this area into the living spaces. With a background of pale agate grey, flecked with soft brown, black and chalky white it compliments the chestnut tones in the exterior iroko overhangs.

Photography by Vernon Wentz of Ad Imagery
Imagen de recibidores y pasillos retro grandes con paredes beige, suelo de madera en tonos medios y suelo marrón
Imagen de recibidores y pasillos retro grandes con paredes beige, suelo de madera en tonos medios y suelo marrón
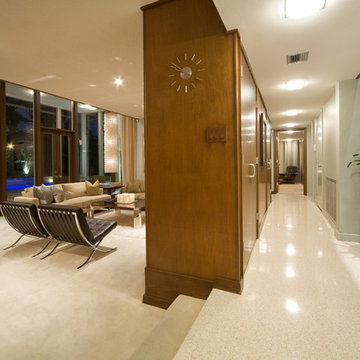
Harvey Smith
Ejemplo de recibidores y pasillos retro grandes con paredes azules
Ejemplo de recibidores y pasillos retro grandes con paredes azules
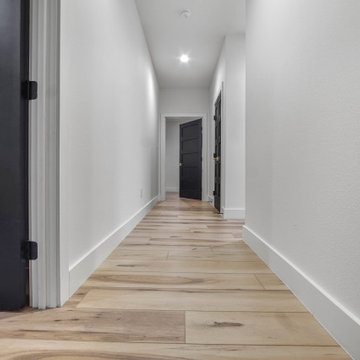
Warm, light, and inviting with characteristic knot vinyl floors that bring a touch of wabi-sabi to every room. This rustic maple style is ideal for Japanese and Scandinavian-inspired spaces. With the Modin Collection, we have raised the bar on luxury vinyl plank. The result is a new standard in resilient flooring. Modin offers true embossed in register texture, a low sheen level, a rigid SPC core, an industry-leading wear layer, and so much more.
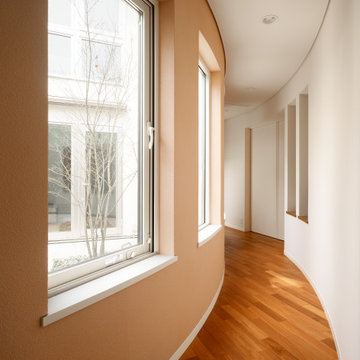
Foto de recibidores y pasillos vintage grandes con paredes rosas, suelo de madera oscura, suelo marrón y papel pintado
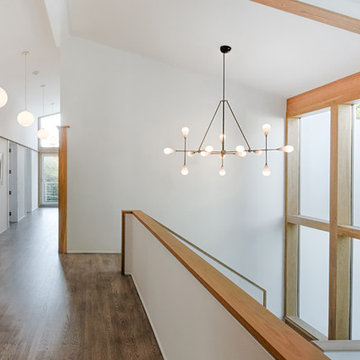
In collaboration with Sandra Forman Architect.
Photo by Yuriy Mizrakhi.
Ejemplo de recibidores y pasillos retro grandes con paredes blancas, suelo de madera oscura y suelo marrón
Ejemplo de recibidores y pasillos retro grandes con paredes blancas, suelo de madera oscura y suelo marrón

Main Library book isle acts as gallery space for collectables
Foto de recibidores y pasillos vintage grandes con suelo de corcho, suelo multicolor y paredes amarillas
Foto de recibidores y pasillos vintage grandes con suelo de corcho, suelo multicolor y paredes amarillas
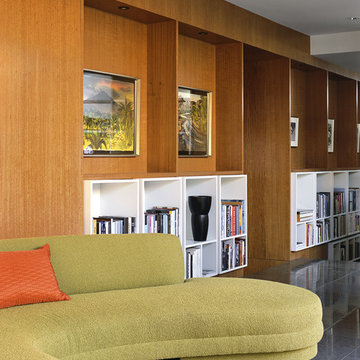
Bookcase and art display
Imagen de recibidores y pasillos retro grandes con suelo gris y suelo de baldosas de porcelana
Imagen de recibidores y pasillos retro grandes con suelo gris y suelo de baldosas de porcelana
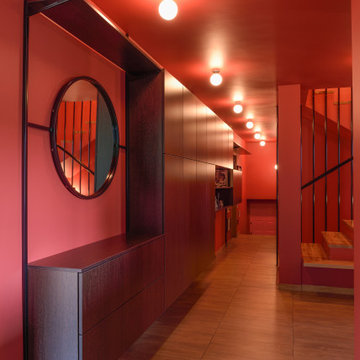
This holistic project involved the design of a completely new space layout, as well as searching for perfect materials, furniture, decorations and tableware to match the already existing elements of the house.
The key challenge concerning this project was to improve the layout, which was not functional and proportional.
Balance on the interior between contemporary and retro was the key to achieve the effect of a coherent and welcoming space.
Passionate about vintage, the client possessed a vast selection of old trinkets and furniture.
The main focus of the project was how to include the sideboard,(from the 1850’s) which belonged to the client’s grandmother, and how to place harmoniously within the aerial space. To create this harmony, the tones represented on the sideboard’s vitrine were used as the colour mood for the house.
The sideboard was placed in the central part of the space in order to be visible from the hall, kitchen, dining room and living room.
The kitchen fittings are aligned with the worktop and top part of the chest of drawers.
Green-grey glazing colour is a common element of all of the living spaces.
In the the living room, the stage feeling is given by it’s main actor, the grand piano and the cabinets of curiosities, which were rearranged around it to create that effect.
A neutral background consisting of the combination of soft walls and
minimalist furniture in order to exhibit retro elements of the interior.
Long live the vintage!
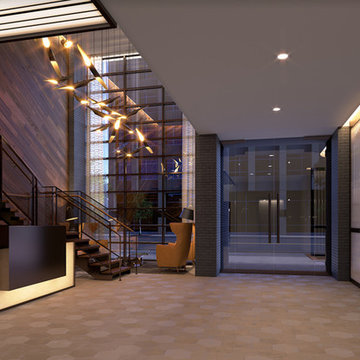
You can see all DelightFULL´s mid-century lamps here- http://bit.ly/2DHfnaz and our most inspiring publications here- http://bit.ly/2DDN3pq. Contact us to receive our Product Catalogue!
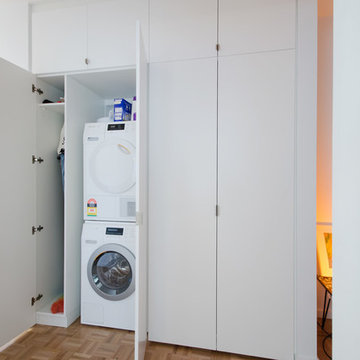
Adrienne Bizzarri Photography
Foto de recibidores y pasillos vintage grandes con paredes blancas y suelo de madera clara
Foto de recibidores y pasillos vintage grandes con paredes blancas y suelo de madera clara
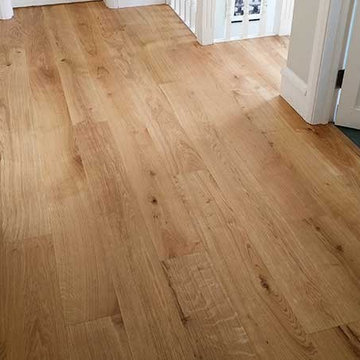
We fitted the engineered herringbone parquet continuously all throughout the ground floor. Thus we achieved an overwhelming surface of parquet. And the large space became even larger.
For the fireplace our recommendation was a seamless frame built into the parquet floor. We were glad that this option was chosen as the fireplace became a focal point and actually enriched the beauty of this aged parquet.
More details here -> http://goo.gl/LlKEA5
The stairs were strengthened from above as well from under to eliminate all the present and potential squeaks.
The oak engineered boards for risers and treads were bespoke finished in situ with Osmo Polyx Oil. We selected wide boards of 240mm to cover the entire width of the tread. This also allowed us to use minimal, reduced sized, nosing trims thus emphasising the oak boards.
Each step was individually crafted according to the stair structure to achieve a uniform and symmetrical look.
The upstairs landing was beautifully connected with the stairs by installing wide boards as well with the same finish.
On the ground floor we had to replace the skirting compared to the landing where the existing skirting was undercut.
We especially crafted a coffee table from the same materials as the parquet floor and stairs. After this the whole project took a new meaning. Let us know if you like this. We were delighted!
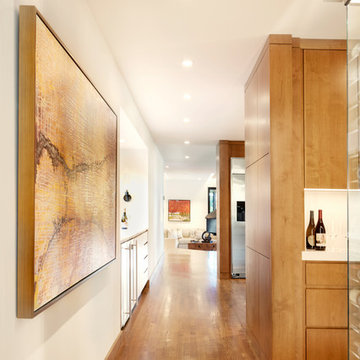
The honey stained oak floor of this hallway carves a beautiful path through the modern kitchen and dining area to the sunken den beyond. Accented with honey stained alder trim, the ivory walls provide a subtle backdrop for the contemporary artwork in warm shades of orange and red. The wine bar directly across from the full glass wine storage features the same off-white quartz countertop and stained cabinetry found in the nearby kitchen.
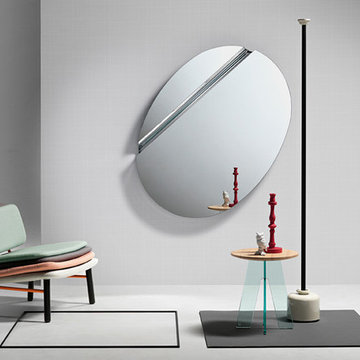
The Wing Mirror is a a masterpiece with intensity and dimension that reimagines reflection through its unusual surface. Designed by the brilliant Daniel Libeskind whose accolades include the Ground Zero master-plan, The Wing collection is manufactured in Italy by Fiam and is available elliptical, rectangular and trapezoid shapes with various sizes.
183 ideas para recibidores y pasillos retro grandes
1