472 ideas para recibidores y pasillos grandes con suelo de cemento
Filtrar por
Presupuesto
Ordenar por:Popular hoy
1 - 20 de 472 fotos
Artículo 1 de 3

This family has a lot children. This long hallway filled with bench seats that lift up to allow storage of any item they may need. Photography by Greg Hoppe

Modelo de recibidores y pasillos modernos grandes con paredes marrones, suelo de cemento y suelo gris
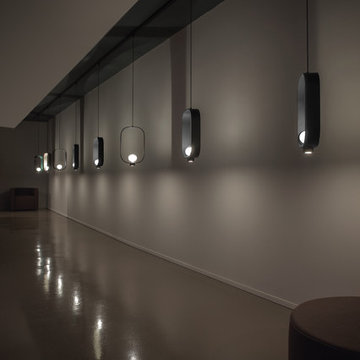
The Filipa design was inspired by the Chinese lantern. The outside is powder-coated metal in black and the inside is a sand/grey color, perfect for relecting light from the double-sided borosilicate glass. Unusual is the inclusion of an LED light to provide downwards illumination as well.
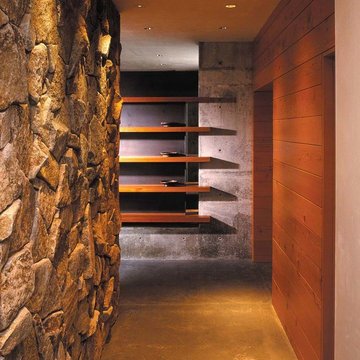
Fred Housel Photographer
Diseño de recibidores y pasillos modernos grandes con paredes grises y suelo de cemento
Diseño de recibidores y pasillos modernos grandes con paredes grises y suelo de cemento
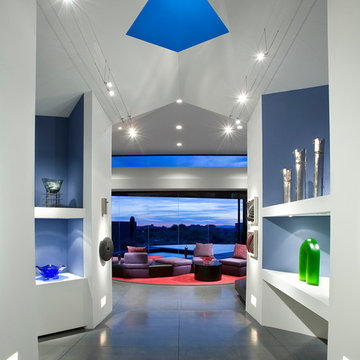
Modern hallway with concrete floor and built in shelving.
Architect: Urban Design Associates
Builder: RS Homes
Interior Designer: Tamm Jasper Interiors
Photo Credit: Dino Tonn
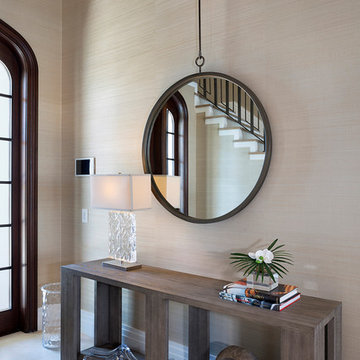
Foto de recibidores y pasillos actuales grandes con paredes beige, suelo de cemento y iluminación
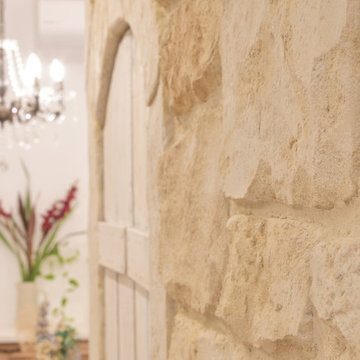
Imagen de recibidores y pasillos románticos grandes con paredes blancas, suelo de cemento y suelo marrón
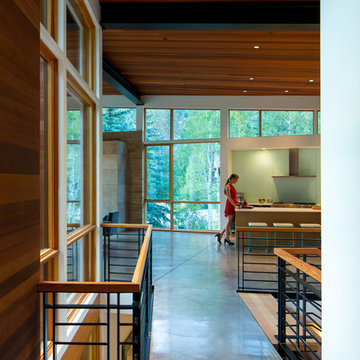
3900 sf (including garage) contemporary mountain home.
Foto de recibidores y pasillos contemporáneos grandes con paredes beige y suelo de cemento
Foto de recibidores y pasillos contemporáneos grandes con paredes beige y suelo de cemento

dalla giorno vista del corridoio verso zona notte.
Nella pannellatura della boiserie a tutta altezza è nascosta una porta a bilico che separa gli ambienti.
Pavimento zona ingresso, cucina e corridoio in resina
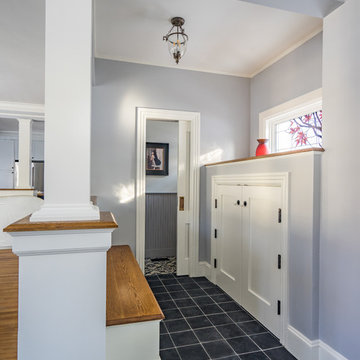
Eric Roth Photography
Imagen de recibidores y pasillos tradicionales grandes con paredes grises, suelo de cemento y suelo negro
Imagen de recibidores y pasillos tradicionales grandes con paredes grises, suelo de cemento y suelo negro

Entry hall view looking out front window wall which reinforce the horizontal lines of the home. Stained concrete floor with triangular grid on a 4' module. Exterior stone is also brought on the inside. Glimpse of kitchen is on the left side of photo.
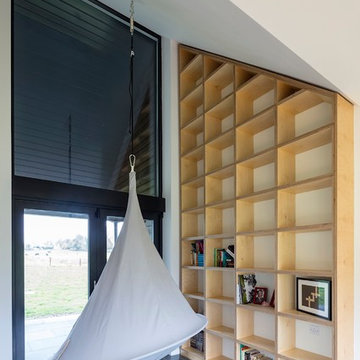
Richard Hatch Photography
Diseño de recibidores y pasillos contemporáneos grandes con paredes blancas, suelo de cemento y suelo gris
Diseño de recibidores y pasillos contemporáneos grandes con paredes blancas, suelo de cemento y suelo gris

Imagen de recibidores y pasillos minimalistas grandes con paredes blancas, suelo de cemento y suelo gris

The proposal analyzes the site as a series of existing flows or “routes” across the landscape. The negotiation of both constructed and natural systems establishes the logic of the site plan and the orientation and organization of the new home. Conceptually, the project becomes a highly choreographed knot at the center of these routes, drawing strands in, engaging them with others, and propelling them back out again. The project’s intent is to capture and harness the physical and ephemeral sense of these latent natural movements as a way to promote in the architecture the wanderlust the surrounding landscape inspires. At heart, the client’s initial family agenda--a home as antidote to the city and basecamp for exploration--establishes the ethos and design objectives of the work.
Photography - Bruce Damonte
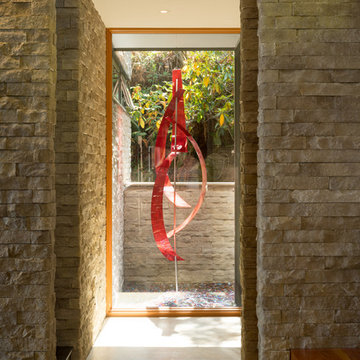
Coates Design Architects Seattle
Lara Swimmer Photography
Fairbank Construction
Foto de recibidores y pasillos actuales grandes con paredes beige, suelo de cemento y suelo gris
Foto de recibidores y pasillos actuales grandes con paredes beige, suelo de cemento y suelo gris
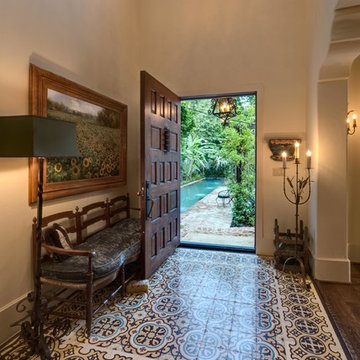
Diseño de recibidores y pasillos mediterráneos grandes con paredes beige y suelo de cemento

This project is a full renovation of an existing 24 stall private Arabian horse breeding facility on 11 acres that Equine Facility Design designed and completed in 1997, under the name Ahbi Acres. The 76′ x 232′ steel frame building internal layout was reworked, new finishes applied, and products installed to meet the new owner’s needs and her Icelandic horses. Design work also included additional site planning for stall runs, paddocks, pastures, an oval racetrack, and straight track; new roads and parking; and a compost facility. Completed 2013. - See more at: http://equinefacilitydesign.com/project-item/schwalbenhof#sthash.Ga9b5mpT.dpuf

Modern ski chalet with walls of windows to enjoy the mountainous view provided of this ski-in ski-out property. Formal and casual living room areas allow for flexible entertaining.
Construction - Bear Mountain Builders
Interiors - Hunter & Company
Photos - Gibeon Photography

Karl Neumann
Imagen de recibidores y pasillos rurales grandes con paredes beige y suelo de cemento
Imagen de recibidores y pasillos rurales grandes con paredes beige y suelo de cemento
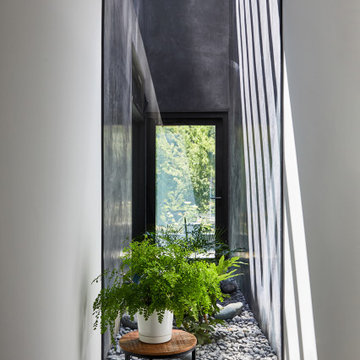
A 60-foot long central passage carves a path from the aforementioned Great Room and Foyer to the private Bedroom Suites: This hallway is capped by an enclosed shower garden - accessed from the Primary Bath - open to the sky above and the south lawn beyond. In lieu of using recessed lights or wall sconces, the architect’s dreamt of a clever architectural detail that offers diffused daylighting / moonlighting of the home’s main corridor. The detail was formed by pealing the low-pitched gabled roof back at the high ridge line, opening the 60-foot long hallway to the sky via a series of seven obscured Solatube skylight systems and a sharp-angled drywall trim edge: Inspired by a James Turrell art installation, this detail directs the natural light (as well as light from an obscured continuous LED strip when desired) to the East corridor wall via the 6-inch wide by 60-foot long cove shaping the glow uninterrupted: An elegant distillation of Hsu McCullough's painting of interior spaces with various qualities of light - direct and diffused.
472 ideas para recibidores y pasillos grandes con suelo de cemento
1