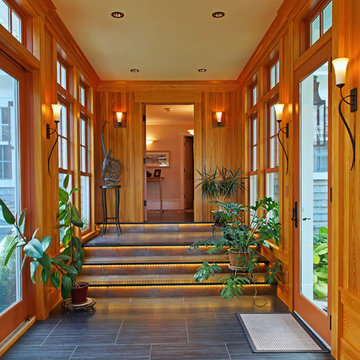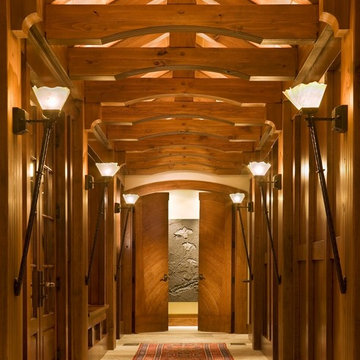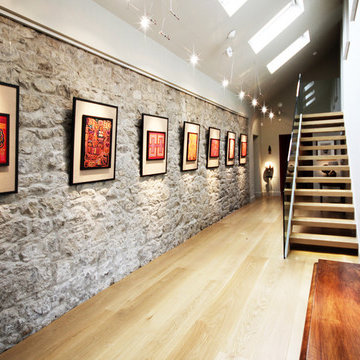399 ideas para recibidores y pasillos en colores madera grandes
Filtrar por
Presupuesto
Ordenar por:Popular hoy
1 - 20 de 399 fotos
Artículo 1 de 3

Who says green and sustainable design has to look like it? Designed to emulate the owner’s favorite country club, this fine estate home blends in with the natural surroundings of it’s hillside perch, and is so intoxicatingly beautiful, one hardly notices its numerous energy saving and green features.
Durable, natural and handsome materials such as stained cedar trim, natural stone veneer, and integral color plaster are combined with strong horizontal roof lines that emphasize the expansive nature of the site and capture the “bigness” of the view. Large expanses of glass punctuated with a natural rhythm of exposed beams and stone columns that frame the spectacular views of the Santa Clara Valley and the Los Gatos Hills.
A shady outdoor loggia and cozy outdoor fire pit create the perfect environment for relaxed Saturday afternoon barbecues and glitzy evening dinner parties alike. A glass “wall of wine” creates an elegant backdrop for the dining room table, the warm stained wood interior details make the home both comfortable and dramatic.
The project’s energy saving features include:
- a 5 kW roof mounted grid-tied PV solar array pays for most of the electrical needs, and sends power to the grid in summer 6 year payback!
- all native and drought-tolerant landscaping reduce irrigation needs
- passive solar design that reduces heat gain in summer and allows for passive heating in winter
- passive flow through ventilation provides natural night cooling, taking advantage of cooling summer breezes
- natural day-lighting decreases need for interior lighting
- fly ash concrete for all foundations
- dual glazed low e high performance windows and doors
Design Team:
Noel Cross+Architects - Architect
Christopher Yates Landscape Architecture
Joanie Wick – Interior Design
Vita Pehar - Lighting Design
Conrado Co. – General Contractor
Marion Brenner – Photography
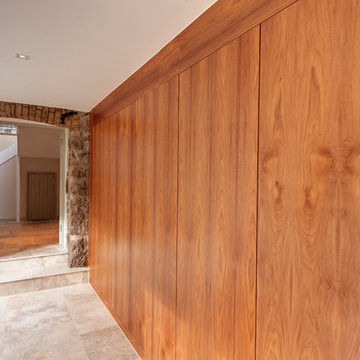
Stunning bookmatch walnut veneer panels in the entrance hall
Imagen de recibidores y pasillos campestres grandes
Imagen de recibidores y pasillos campestres grandes

Grass cloth wallpaper, paneled wainscot, a skylight and a beautiful runner adorn landing at the top of the stairs.
Imagen de recibidores y pasillos tradicionales grandes con suelo de madera en tonos medios, suelo marrón, boiserie, papel pintado, paredes blancas y casetón
Imagen de recibidores y pasillos tradicionales grandes con suelo de madera en tonos medios, suelo marrón, boiserie, papel pintado, paredes blancas y casetón
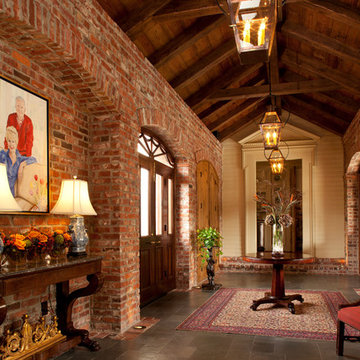
Ejemplo de recibidores y pasillos tradicionales grandes con suelo de pizarra y iluminación
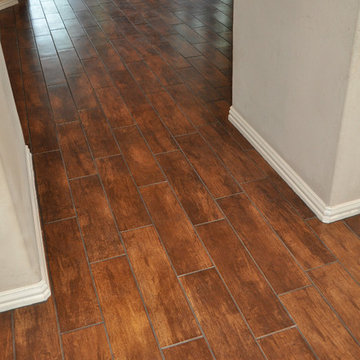
branded floors
Imagen de recibidores y pasillos clásicos grandes con paredes grises y suelo marrón
Imagen de recibidores y pasillos clásicos grandes con paredes grises y suelo marrón
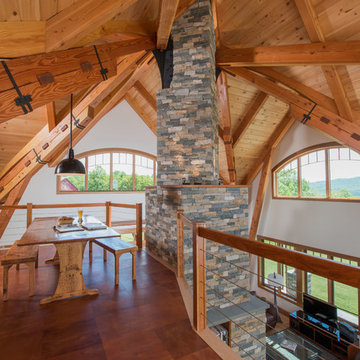
The interior of this home is very open with the entry and living room flowing as one large space, and then a beautiful balcony that overlooks both spaces.
Photo by John Whession
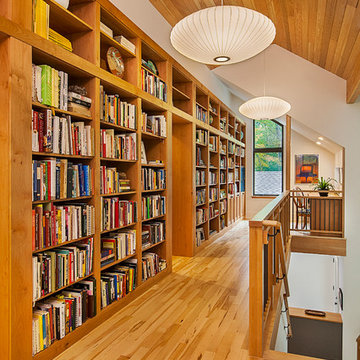
Library loft, photograph by Jeff Garland
Diseño de recibidores y pasillos minimalistas grandes con paredes blancas y suelo de madera clara
Diseño de recibidores y pasillos minimalistas grandes con paredes blancas y suelo de madera clara
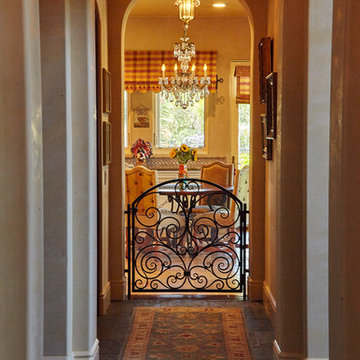
Modelo de recibidores y pasillos clásicos grandes con paredes beige y suelo de pizarra
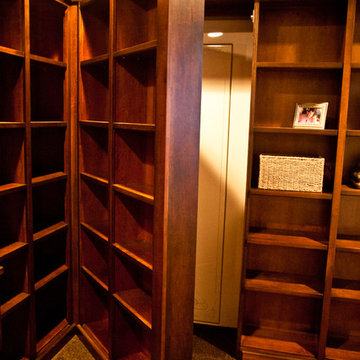
Hidden door as it's being opened.
Photos by Kimball Ungerman
Imagen de recibidores y pasillos clásicos grandes
Imagen de recibidores y pasillos clásicos grandes

This three-story vacation home for a family of ski enthusiasts features 5 bedrooms and a six-bed bunk room, 5 1/2 bathrooms, kitchen, dining room, great room, 2 wet bars, great room, exercise room, basement game room, office, mud room, ski work room, decks, stone patio with sunken hot tub, garage, and elevator.
The home sits into an extremely steep, half-acre lot that shares a property line with a ski resort and allows for ski-in, ski-out access to the mountain’s 61 trails. This unique location and challenging terrain informed the home’s siting, footprint, program, design, interior design, finishes, and custom made furniture.
The home features heavy Douglas Fir post and beam construction with Structural Insulated Panels (SIPS), a completely round turret office with two curved doors and bay windows, two-story granite chimney, ski slope access via a footbridge on the third level, and custom-made furniture and finishes infused with a ski aesthetic including bar stools with ski pole basket bases, an iron boot rack with ski tip shaped holders, and a large great room chandelier sourced from a western company known for their ski lodge lighting.
In formulating and executing a design for the home, the client, architect, builder Dave LeBlanc of The Lawton Compnay, interior designer Randy Trainor of C. Randolph Trainor, LLC, and millworker Mitch Greaves of Littleton Millwork relied on their various personal experiences skiing, ski racing, coaching, and participating in adventure ski travel. These experiences allowed the team to truly “see” how the home would be used and design spaces that supported and enhanced the client’s ski experiences while infusing a natural North Country aesthetic.
Credit: Samyn-D'Elia Architects
Project designed by Franconia interior designer Randy Trainor. She also serves the New Hampshire Ski Country, Lake Regions and Coast, including Lincoln, North Conway, and Bartlett.
For more about Randy Trainor, click here: https://crtinteriors.com/
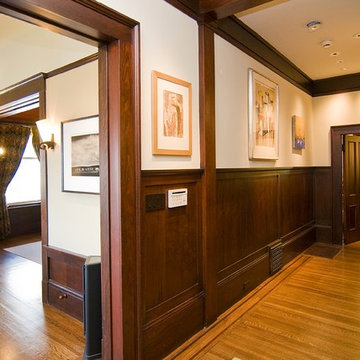
Imagen de recibidores y pasillos de estilo americano grandes con paredes beige, suelo de madera clara y suelo marrón
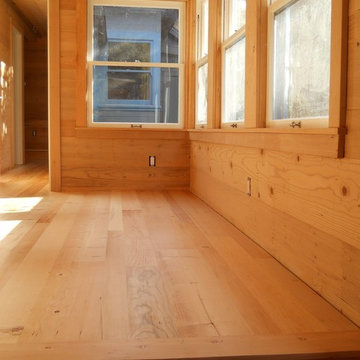
Ejemplo de recibidores y pasillos rústicos grandes con paredes marrones, suelo de madera clara y suelo beige
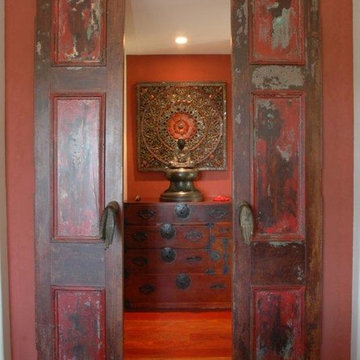
Diseño de recibidores y pasillos asiáticos grandes con paredes rojas, suelo de madera oscura y suelo marrón
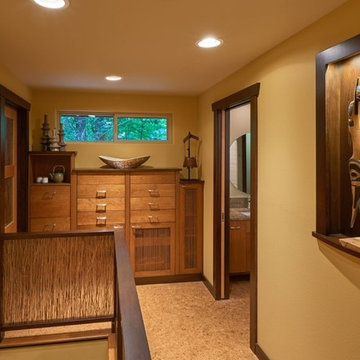
NW Architectural Photography - Dale Lang
Foto de recibidores y pasillos asiáticos grandes con suelo de corcho
Foto de recibidores y pasillos asiáticos grandes con suelo de corcho
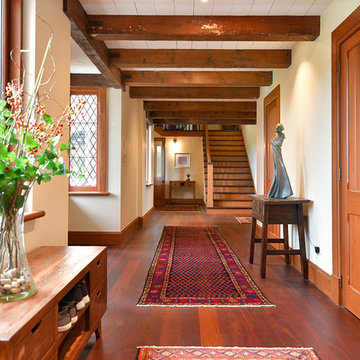
Modelo de recibidores y pasillos rústicos grandes con paredes amarillas, suelo de madera en tonos medios y suelo marrón

Casey Dunn Photography
Ejemplo de recibidores y pasillos contemporáneos grandes con cuadros
Ejemplo de recibidores y pasillos contemporáneos grandes con cuadros
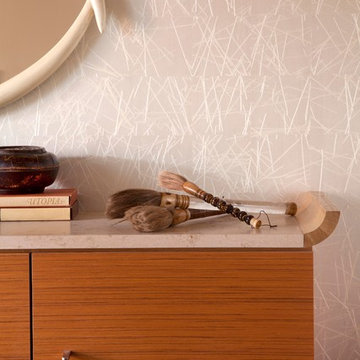
Emily Minton Redfield
Modelo de recibidores y pasillos actuales grandes con paredes blancas y moqueta
Modelo de recibidores y pasillos actuales grandes con paredes blancas y moqueta
399 ideas para recibidores y pasillos en colores madera grandes
1
