2.409 ideas para recibidores y pasillos grandes con suelo de madera oscura
Filtrar por
Presupuesto
Ordenar por:Popular hoy
1 - 20 de 2409 fotos
Artículo 1 de 3

Upper hall.
Photographer: Rob Karosis
Imagen de recibidores y pasillos campestres grandes con paredes blancas, suelo de madera oscura y suelo marrón
Imagen de recibidores y pasillos campestres grandes con paredes blancas, suelo de madera oscura y suelo marrón

Mike Jensen Photography
Modelo de recibidores y pasillos tradicionales renovados grandes con paredes azules, suelo de madera oscura y suelo marrón
Modelo de recibidores y pasillos tradicionales renovados grandes con paredes azules, suelo de madera oscura y suelo marrón

This three-story vacation home for a family of ski enthusiasts features 5 bedrooms and a six-bed bunk room, 5 1/2 bathrooms, kitchen, dining room, great room, 2 wet bars, great room, exercise room, basement game room, office, mud room, ski work room, decks, stone patio with sunken hot tub, garage, and elevator.
The home sits into an extremely steep, half-acre lot that shares a property line with a ski resort and allows for ski-in, ski-out access to the mountain’s 61 trails. This unique location and challenging terrain informed the home’s siting, footprint, program, design, interior design, finishes, and custom made furniture.
Credit: Samyn-D'Elia Architects
Project designed by Franconia interior designer Randy Trainor. She also serves the New Hampshire Ski Country, Lake Regions and Coast, including Lincoln, North Conway, and Bartlett.
For more about Randy Trainor, click here: https://crtinteriors.com/
To learn more about this project, click here: https://crtinteriors.com/ski-country-chic/
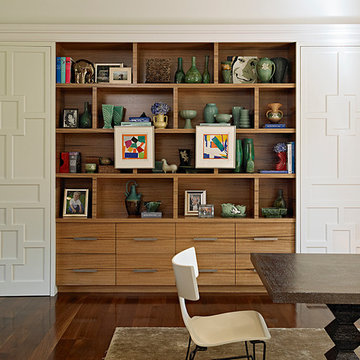
Carlos Domenech
Foto de recibidores y pasillos clásicos renovados grandes con paredes blancas y suelo de madera oscura
Foto de recibidores y pasillos clásicos renovados grandes con paredes blancas y suelo de madera oscura
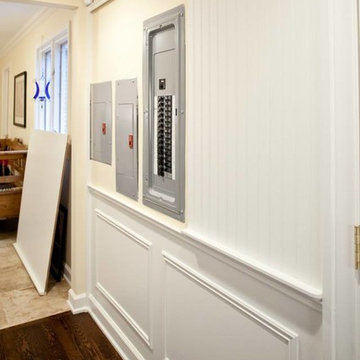
Carrie Acosta
Imagen de recibidores y pasillos tradicionales grandes con paredes blancas y suelo de madera oscura
Imagen de recibidores y pasillos tradicionales grandes con paredes blancas y suelo de madera oscura
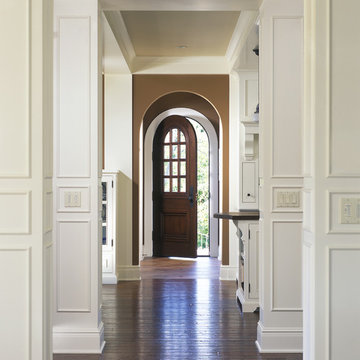
The challenge of this modern version of a 1920s shingle-style home was to recreate the classic look while avoiding the pitfalls of the original materials. The composite slate roof, cement fiberboard shake siding and color-clad windows contribute to the overall aesthetics. The mahogany entries are surrounded by stone, and the innovative soffit materials offer an earth-friendly alternative to wood. You’ll see great attention to detail throughout the home, including in the attic level board and batten walls, scenic overlook, mahogany railed staircase, paneled walls, bordered Brazilian Cherry floor and hideaway bookcase passage. The library features overhead bookshelves, expansive windows, a tile-faced fireplace, and exposed beam ceiling, all accessed via arch-top glass doors leading to the great room. The kitchen offers custom cabinetry, built-in appliances concealed behind furniture panels, and glass faced sideboards and buffet. All details embody the spirit of the craftspeople who established the standards by which homes are judged.
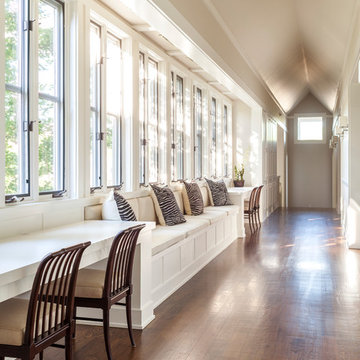
Imagen de recibidores y pasillos clásicos grandes con paredes blancas y suelo de madera oscura
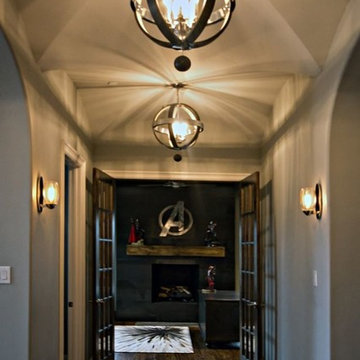
Diseño de recibidores y pasillos clásicos renovados grandes con paredes marrones, suelo de madera oscura y suelo marrón
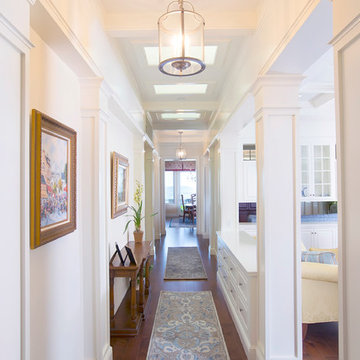
Designed by: Kellie McCormick
McCormick & Wright
Photo taken by: Mindy Mellenbruch
Imagen de recibidores y pasillos tradicionales grandes con paredes beige y suelo de madera oscura
Imagen de recibidores y pasillos tradicionales grandes con paredes beige y suelo de madera oscura

Second floor vestibule is open to dining room below and features a double height limestone split face wall, twin chandeliers, beams, and skylights.
Foto de recibidores y pasillos abovedados mediterráneos grandes con paredes blancas, suelo de madera oscura y suelo marrón
Foto de recibidores y pasillos abovedados mediterráneos grandes con paredes blancas, suelo de madera oscura y suelo marrón
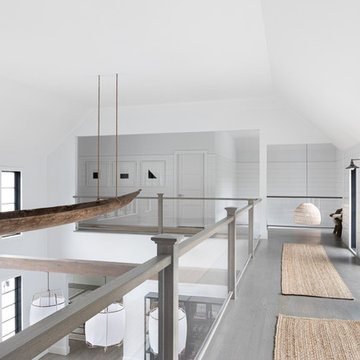
A playground by the beach. This light-hearted family of four takes a cool, easy-going approach to their Hamptons home.
Foto de recibidores y pasillos costeros grandes con paredes blancas, suelo de madera oscura y suelo gris
Foto de recibidores y pasillos costeros grandes con paredes blancas, suelo de madera oscura y suelo gris
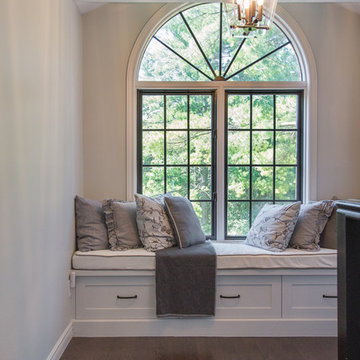
Modelo de recibidores y pasillos clásicos renovados grandes con paredes beige, suelo de madera oscura y suelo marrón
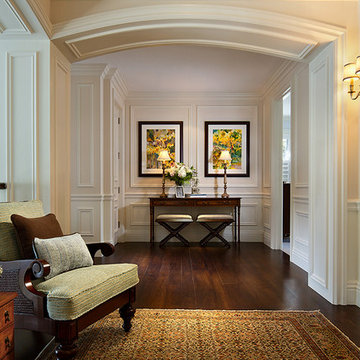
Craig Denis Photography
Ejemplo de recibidores y pasillos tradicionales grandes con suelo de madera oscura, paredes beige y suelo marrón
Ejemplo de recibidores y pasillos tradicionales grandes con suelo de madera oscura, paredes beige y suelo marrón
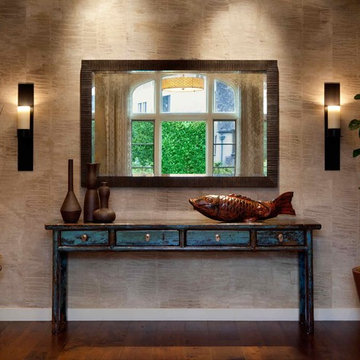
Contemporary, Asian inspired Living Room w/silk wall covering, antique Chinese console, and bronze mirror and sconces.
Paul Dyer Photography.
Foto de recibidores y pasillos actuales grandes con paredes beige y suelo de madera oscura
Foto de recibidores y pasillos actuales grandes con paredes beige y suelo de madera oscura
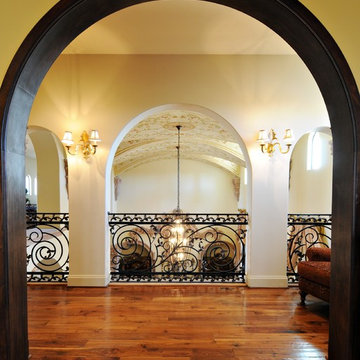
Ejemplo de recibidores y pasillos mediterráneos grandes con paredes amarillas, suelo de madera oscura y suelo marrón
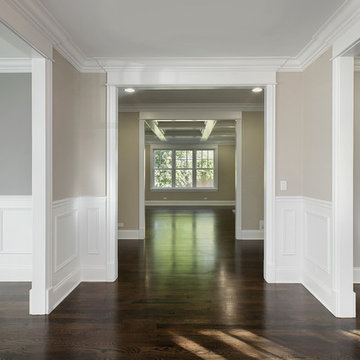
Foyer
Ejemplo de recibidores y pasillos clásicos renovados grandes con paredes grises, suelo de madera oscura y iluminación
Ejemplo de recibidores y pasillos clásicos renovados grandes con paredes grises, suelo de madera oscura y iluminación
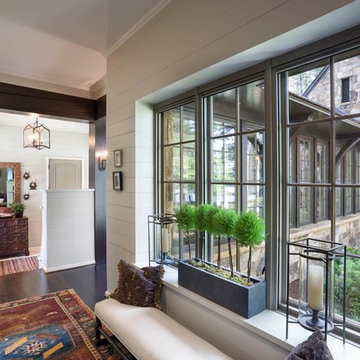
Ejemplo de recibidores y pasillos clásicos grandes con paredes blancas, suelo de madera oscura y suelo marrón
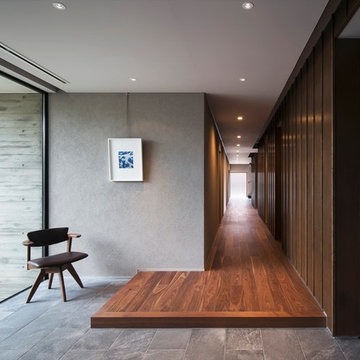
撮影 冨田英治
Imagen de recibidores y pasillos asiáticos grandes con paredes grises, suelo de madera oscura y suelo marrón
Imagen de recibidores y pasillos asiáticos grandes con paredes grises, suelo de madera oscura y suelo marrón
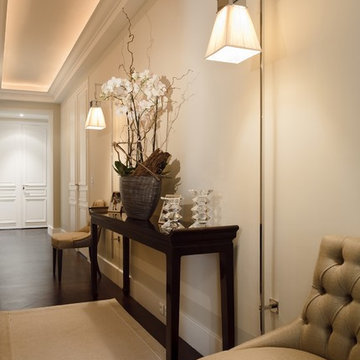
Ejemplo de recibidores y pasillos tradicionales renovados grandes con paredes blancas y suelo de madera oscura
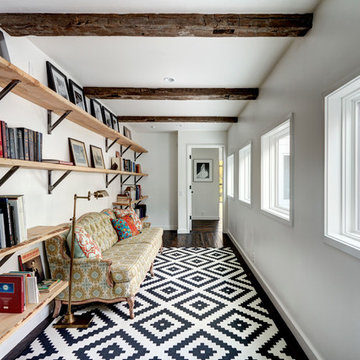
Michael Hsu
Ejemplo de recibidores y pasillos actuales grandes con paredes blancas y suelo de madera oscura
Ejemplo de recibidores y pasillos actuales grandes con paredes blancas y suelo de madera oscura
2.409 ideas para recibidores y pasillos grandes con suelo de madera oscura
1