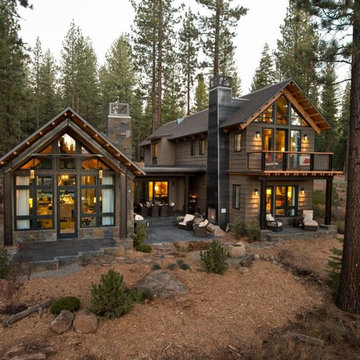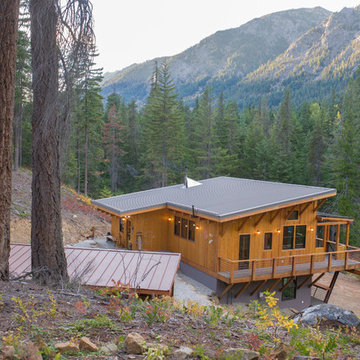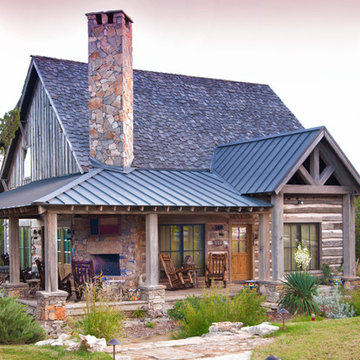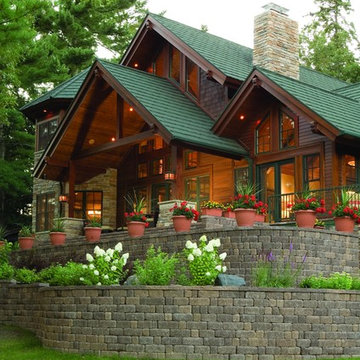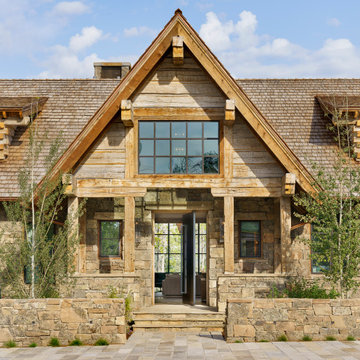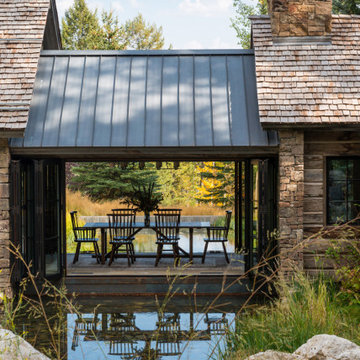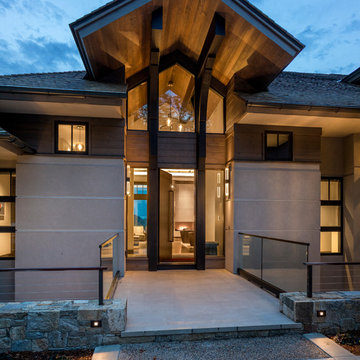55.461 ideas para fachadas rústicas
Filtrar por
Presupuesto
Ordenar por:Popular hoy
1 - 20 de 55.461 fotos
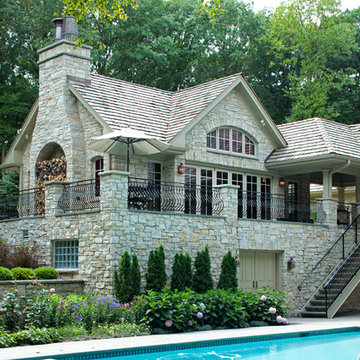
Absolutely stunning in detail, this home features a rustic interior with vaulted great room using reclaimed timber beams that provide immediate depth and character. The centerpiece of the retreat is an inviting fireplace with a custom designed locking screen that compliments the warm stone used throughout the interior and exterior. The showstopper is the dual Lowen bi-folding doors that bring the outside-in, while the phantom screens provide a barrier from the elements when needed. Our private estate has an expansive entertaining spaces with a one-of-a- kind built-in grill that connects to the main home while below, on the lower level, a beautiful pool and gazebo.
Landmark Photography
*while working at stiener koppleman
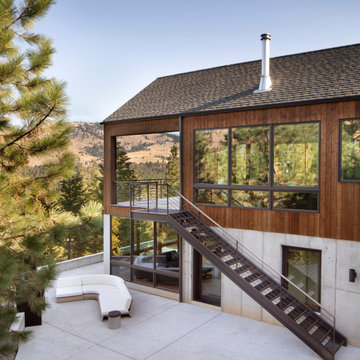
Perched on a forested hillside above Missoula, the Pattee Canyon Residence provides a series of bright, light filled spaces for a young family of six. Set into the hillside, the home appears humble from the street while opening up to panoramic views towards the valley. The family frequently puts on large gatherings for friends of all ages; thus, multiple “eddy out” spaces were created throughout the home for more intimate chats.
Exposed steel structural ribs and generous glazing in the great room create a rhythm and draw one’s gaze to the folding horizon. Smaller windows on the lower level frame intimate portraits of nature. Cedar siding and dark shingle roofing help the home blend in with its piney surroundings. Inside, rough sawn cabinetry and nature inspired tile provide a textural balance with the bright white spaces and contemporary fixtures.
Encuentra al profesional adecuado para tu proyecto
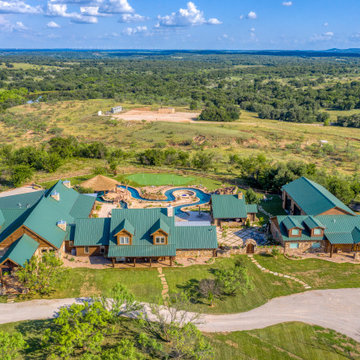
Large ranch estate for multi-family use. Log and rock home with metal roof mimics the original hunting cabin on the ranch property. Property also has a courtyard and expansive outdoor entertainment area.

Foto de fachada de casa blanca rural pequeña de dos plantas con revestimiento de metal, tejado a dos aguas, tejado de metal y panel y listón
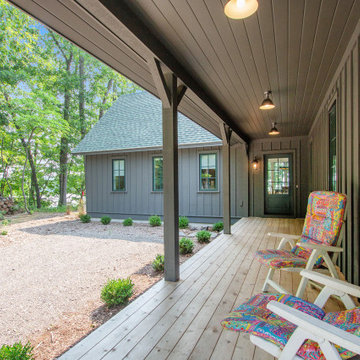
Front porch.
Ejemplo de fachada de casa negra rural con revestimiento de madera, tejado a dos aguas, tejado de teja de madera y panel y listón
Ejemplo de fachada de casa negra rural con revestimiento de madera, tejado a dos aguas, tejado de teja de madera y panel y listón

Ejemplo de fachada de casa marrón rústica pequeña de dos plantas con revestimiento de madera, tejado a dos aguas y tejado de teja de madera

Ejemplo de fachada de casa marrón rural grande de tres plantas con revestimientos combinados, tejado a dos aguas y tejado de teja de madera
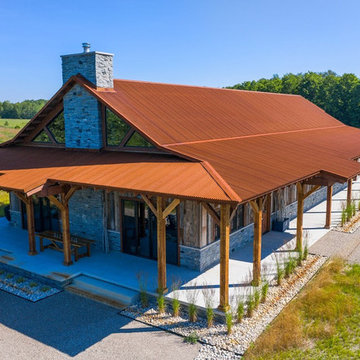
This beautiful barndominium features our A606 Weathering Steel Corrugated Metal Roof.
Foto de fachada de casa rural con revestimiento de madera y tejado de metal
Foto de fachada de casa rural con revestimiento de madera y tejado de metal
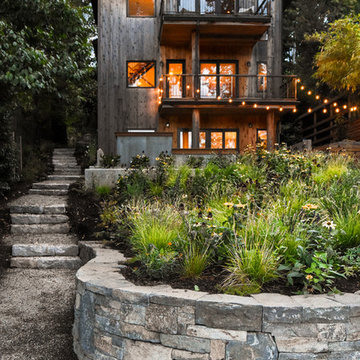
Design: LandCurrent Contractor: Pistilslandscape Photo: Pistilslandscape

Modern, small community living and vacationing in these tiny homes. The beautiful, shou sugi ban exterior fits perfectly in the natural, forest surrounding. Built to last on permanent concrete slabs and engineered for all the extreme weather that northwest Montana can throw at these rugged homes.
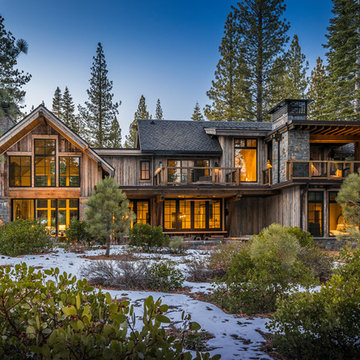
Kelly and Stone Architects photo.
Ejemplo de fachada de casa marrón rural de dos plantas con revestimiento de madera, tejado a dos aguas y tejado de teja de madera
Ejemplo de fachada de casa marrón rural de dos plantas con revestimiento de madera, tejado a dos aguas y tejado de teja de madera
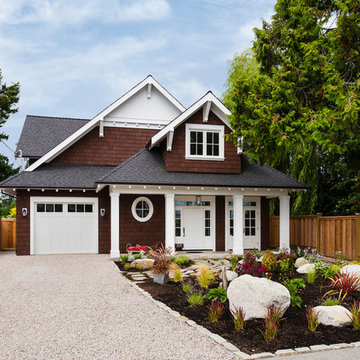
Diseño de fachada de casa marrón rural de tamaño medio de dos plantas con revestimiento de madera, tejado a dos aguas y tejado de teja de madera
55.461 ideas para fachadas rústicas
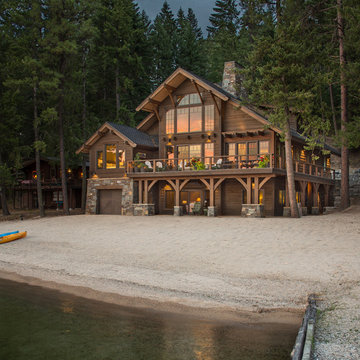
photo © Marie-Dominique Verdier
Foto de fachada de casa marrón rural de dos plantas con revestimiento de madera y tejado a dos aguas
Foto de fachada de casa marrón rural de dos plantas con revestimiento de madera y tejado a dos aguas
1
