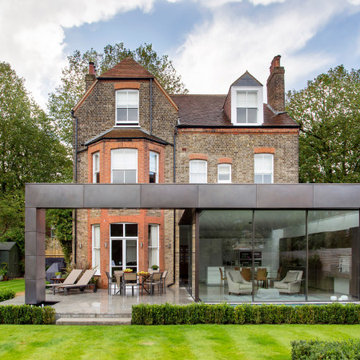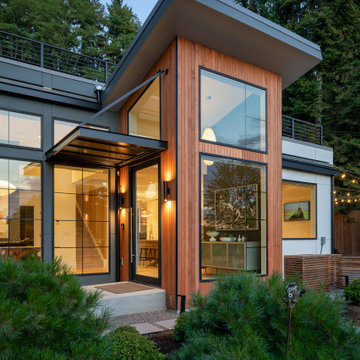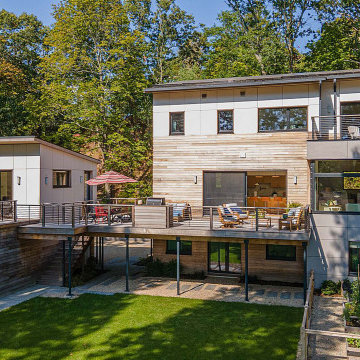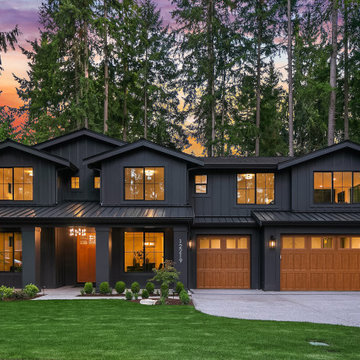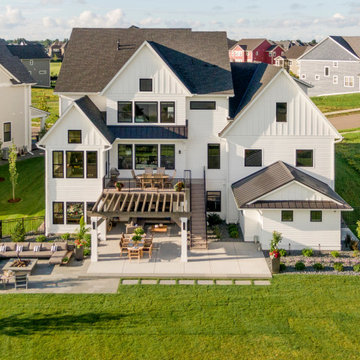345.077 ideas para fachadas
Filtrar por
Presupuesto
Ordenar por:Popular hoy
61 - 80 de 345.077 fotos
Artículo 1 de 4
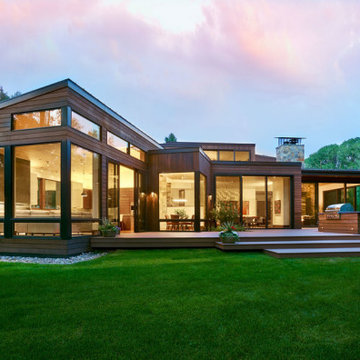
This beautiful riverside home was a joy to design! Our Aspen studio borrowed colors and tones from the beauty of the nature outside to recreate a peaceful sanctuary inside. We added cozy, comfortable furnishings so our clients can curl up with a drink while watching the river gushing by. The gorgeous home boasts large entryways with stone-clad walls, high ceilings, and a stunning bar counter, perfect for get-togethers with family and friends. Large living rooms and dining areas make this space fabulous for entertaining.
---
Joe McGuire Design is an Aspen and Boulder interior design firm bringing a uniquely holistic approach to home interiors since 2005.
For more about Joe McGuire Design, see here: https://www.joemcguiredesign.com/
To learn more about this project, see here:
https://www.joemcguiredesign.com/riverfront-modern

Tri-Level with mountain views
Modelo de fachada de casa azul y marrón tradicional renovada de tamaño medio a niveles con revestimiento de vinilo, tejado a dos aguas, tejado de teja de madera y panel y listón
Modelo de fachada de casa azul y marrón tradicional renovada de tamaño medio a niveles con revestimiento de vinilo, tejado a dos aguas, tejado de teja de madera y panel y listón
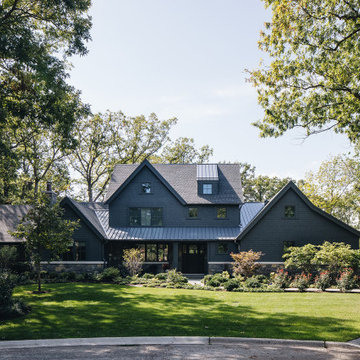
A minimal landscape treatment prioritizes the native plants and trees of the back woods, and a monochromatic color scheme on the exterior camouflage the home into the surroundings, making the home appear to rise right out of the Earth

Foto de fachada de casa blanca y gris campestre de dos plantas con revestimiento de aglomerado de cemento, tejado a dos aguas, tejado de metal y panel y listón
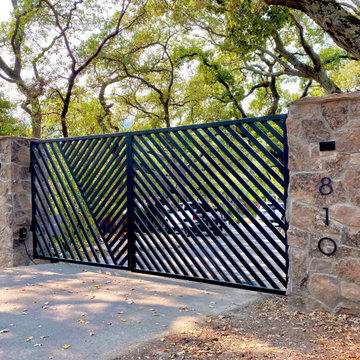
Custom gate installation.
Design & construction by Valley One Gates & Access.
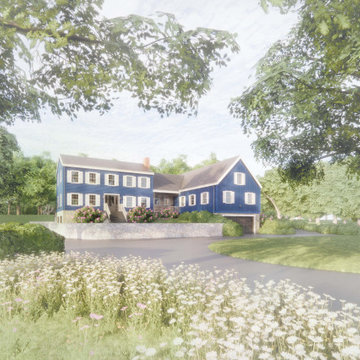
One of the most challenging things about home additions is striking a balance of designing a unique space that doesn’t outshine the main house *all the while* looking like it was always there. This project in Mass, called for an in-law unit where we had the opportunity to create a clean open floor plan and high cathedral ceilings.
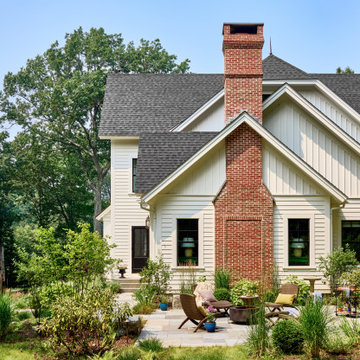
Modelo de fachada de casa blanca y negra campestre de tamaño medio con tejado de teja de madera

Modelo de fachada de casa blanca y negra campestre de tamaño medio de una planta con revestimiento de aglomerado de cemento, tejado a cuatro aguas, tejado de teja de madera y tablilla

A view from the 11th hole of No. 7 at Desert Mountain golf course reveals the stunning architecture of this impressive home, which received a 2021 Gold Nugget award for Drewett Works.
The Village at Seven Desert Mountain—Scottsdale
Architecture: Drewett Works
Builder: Cullum Homes
Interiors: Ownby Design
Landscape: Greey | Pickett
Photographer: Dino Tonn
https://www.drewettworks.com/the-model-home-at-village-at-seven-desert-mountain/
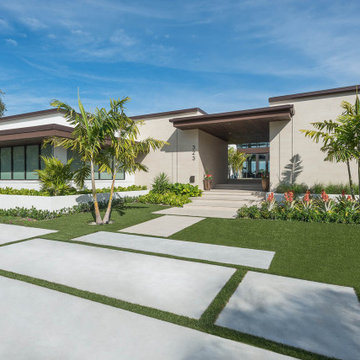
Modern Home Architecture by Phil Kean Design Group in St. Petersburg, FL.
Imagen de fachada de casa retro de una planta
Imagen de fachada de casa retro de una planta

Modelo de fachada de casa blanca y gris campestre grande de dos plantas con revestimientos combinados, tejado a dos aguas, tejado de varios materiales y panel y listón
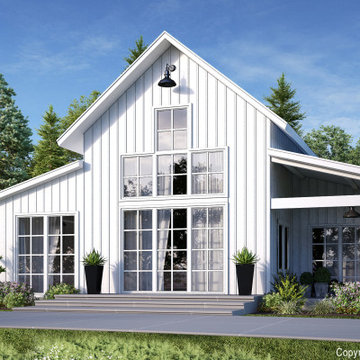
This gorgeous barndominium boasts 10′ first floor ceilings and 9′ second floor. You will enter the house from the covered porch which opens to an expansive vaulted living space. The standard plan is a one story full vaulted ceiling throughout but the optional plan has a private master suite on the second floor with a balcony open to below. A unique Home Internet Cafe’ is just inside the front door and opens onto the front lounging porch. This 3 bedroom 2 1/2- 3 bath barndominium can fit nicely in any surrounding. It can be classy, elegant or country. Choose your style from any of our three barndo choices. (This plan is on the board and under design now)

This efficiently-built Coronet Grange guest house complements the raw beauty of neighboring Coronet Peak and blends into the outstanding natural landscape.
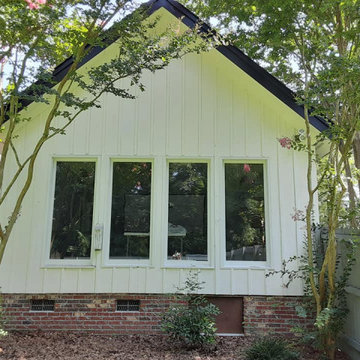
Longhouse Pro Painters performed the color change to the exterior of a 2800 square foot home in five days. The original green color was covered up by a Dove White Valspar Duramax Exterior Paint. The black fascia was not painted, however, the door casings around the exterior doors were painted black to accent the white update. The iron railing in the front entry was painted. and the white garage door was painted a black enamel. All of the siding and boxing was a color change. Overall, very well pleased with the update to this farmhouse look.

Ejemplo de fachada de casa blanca y gris campestre grande de dos plantas con revestimiento de madera, tejado a dos aguas, tejado de teja de madera y panel y listón
345.077 ideas para fachadas
4
