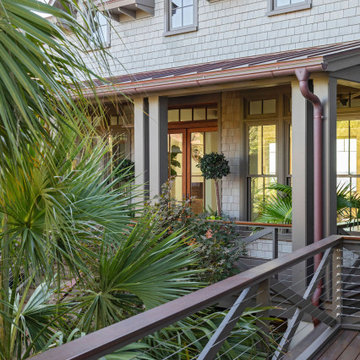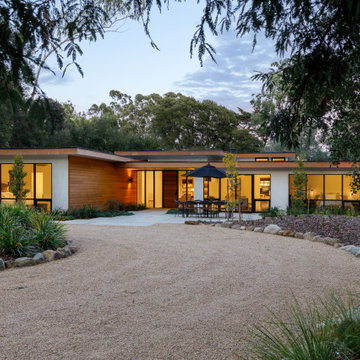52.130 ideas para fachadas
Filtrar por
Presupuesto
Ordenar por:Popular hoy
141 - 160 de 52.130 fotos
Artículo 1 de 2
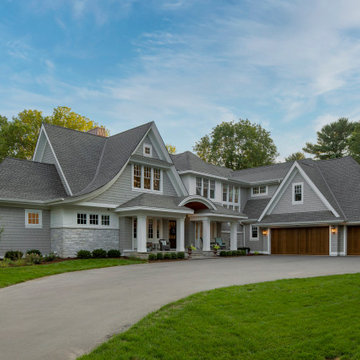
Custom Home in Cape-Cod Style with cedar shakes and stained exterior doors.
Foto de fachada de casa gris clásica extra grande de tres plantas con revestimiento de madera y teja
Foto de fachada de casa gris clásica extra grande de tres plantas con revestimiento de madera y teja

Front view of this custom French Country inspired home
Foto de fachada de casa marrón y negra grande de dos plantas con revestimiento de piedra, tejado de teja de madera y teja
Foto de fachada de casa marrón y negra grande de dos plantas con revestimiento de piedra, tejado de teja de madera y teja

Imagen de fachada de casa gris costera de tamaño medio de dos plantas con revestimiento de madera, tejado de teja de madera y teja

Built in 2018, this new custom construction home has a grey exterior, metal roof, and a front farmer's porch.
Imagen de fachada de casa gris y marrón tradicional renovada grande de dos plantas con revestimiento de madera, tejado de metal y teja
Imagen de fachada de casa gris y marrón tradicional renovada grande de dos plantas con revestimiento de madera, tejado de metal y teja

Gable roof forms connecting upper and lower level and creating dynamic proportions for modern living. pool house with gym, steam shower and sauna, guest accommodation and living space

Imagen de fachada de casa blanca y negra contemporánea de tamaño medio de dos plantas con revestimiento de ladrillo, tejado a dos aguas, tejado de metal y panel y listón

Modelo de fachada de casa roja y gris campestre grande de dos plantas con revestimiento de aglomerado de cemento, tejado a dos aguas, tejado de metal y panel y listón

Luxury Home on Pine Lake, WI
Diseño de fachada de casa azul y marrón tradicional extra grande de dos plantas con revestimiento de madera, tejado a dos aguas, tejado de teja de madera y teja
Diseño de fachada de casa azul y marrón tradicional extra grande de dos plantas con revestimiento de madera, tejado a dos aguas, tejado de teja de madera y teja

The approach to the house offers a quintessential farm experience. Guests pass through farm fields, barn clusters, expansive meadows, and farm ponds. Nearing the house, a pastoral sheep enclosure provides a friendly and welcoming gesture.

Inspired by the modern romanticism, blissful tranquility and harmonious elegance of Bobby McAlpine’s home designs, this custom home designed and built by Anthony Wilder Design/Build perfectly combines all these elements and more. With Southern charm and European flair, this new home was created through careful consideration of the needs of the multi-generational family who lives there.

Imagen de fachada de casa blanca y gris minimalista extra grande de dos plantas con revestimiento de estuco, tejado a cuatro aguas y tejado de metal

This lovely, contemporary lakeside home underwent a major renovation that also involved a two-story addition. Every room’s design takes full advantage of the stunning lake view. First floor changes include all new flooring from Urban Floor, foyer update, expanded great room, patio with fireplace and hot tub, office area, laundry room, and a main bedroom and bath. Second-floor changes include all new flooring from Urban Floor, a workout room with sauna, lounge, and a balcony with an iron spiral staircase descending to the first-floor patio. The exterior transformation includes stained cedar siding offset with natural stone cladding, a metal roof, and a wrought iron entry door my Monarch. This custom wrought iron front door with three panels of glass to let in natural light.
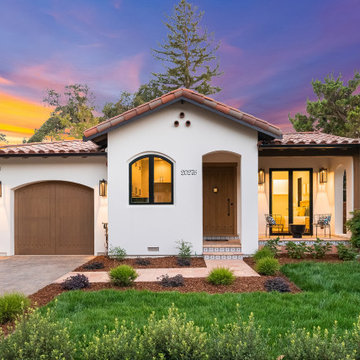
Foto de fachada de casa roja mediterránea de dos plantas con revestimiento de estuco y tejado de teja de barro
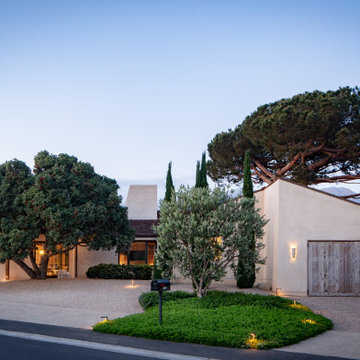
Modelo de fachada de casa beige y marrón mediterránea grande de una planta con revestimiento de estuco, tejado a cuatro aguas y tejado de teja de madera

This charming ranch on the north fork of Long Island received a long overdo update. All the windows were replaced with more modern looking black framed Andersen casement windows. The front entry door and garage door compliment each other with the a column of horizontal windows. The Maibec siding really makes this house stand out while complimenting the natural surrounding. Finished with black gutters and leaders that compliment that offer function without taking away from the clean look of the new makeover. The front entry was given a streamlined entry with Timbertech decking and Viewrail railing. The rear deck, also Timbertech and Viewrail, include black lattice that finishes the rear deck with out detracting from the clean lines of this deck that spans the back of the house. The Viewrail provides the safety barrier needed without interfering with the amazing view of the water.

Exterior entry with sliding gate, planters and drought tolerant landscape
Imagen de fachada de casa blanca y roja mediterránea grande de tres plantas con revestimiento de estuco, tejado de un solo tendido y tejado de teja de barro
Imagen de fachada de casa blanca y roja mediterránea grande de tres plantas con revestimiento de estuco, tejado de un solo tendido y tejado de teja de barro
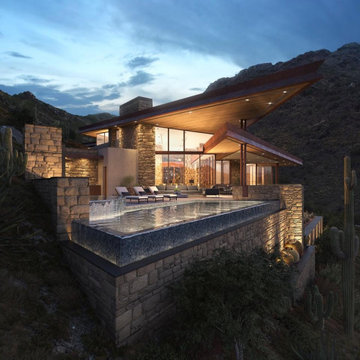
The finest piece of real estate in the Valley of the Sun for ultra-high net worth individuals, this Desert Jewel in the Heart of the City is surrounded by the Phoenix Mountain Preserve. It is the ultimate fusion of urban convenience, natural beauty, and exclusivity. There is no other property like Crown Canyon in the entire Valley of the Sun, with its 12 lots surrounded by the Phoenix Mountain Preserve. This property provides perfect solitude and security, yet it is minutes away from the ballparks, airports, and the best entertainment and shopping in the valley.
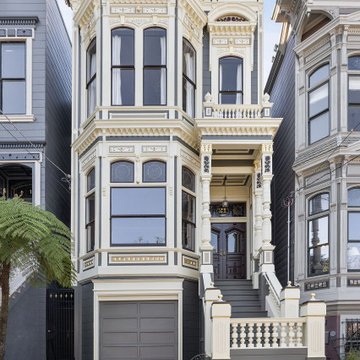
CLIENT GOALS
This spectacular Victorian was built in 1890 for Joseph Budde, an inventor, patent holder, and major manufacturer of the flush toilet. Through its more than 130-year life, this home evolved with the many incarnations of the Haight District. The most significant was the street modification that made way for the Haight Street railway line in the early 1920s. At that time, streets and sidewalks widened, causing the straight-line, two-story staircase to take a turn.
In the 1920s, stucco and terrazzo were considered modern and low-maintenance materials and were often used to replace the handmade residential carpentry that would have graced this spectacular staircase. Sometime during the 1990s, the entire entry door assembly was removed and replaced with another “modern” solution. Our clients challenged Centoni to recreate the original staircase and entry.
OUR DESIGN SOLUTION
Through a partnership with local artisans and support from San Francisco Historical Planners, team Centoni sourced information from the public library that included original photographs, writings on Cranston and Keenan, and the history of the Haight. Though no specific photo has yet to be sourced, we are confident the design choices are in the spirit of the original and are based on remnants of the original porch discovered under the 1920s stucco.
Through this journey, the staircase foundation was reengineered, the staircase designed and built, the original entry doors recreated, the stained glass transom created (including replication of the original hand-painted bird-theme rondels, many rotted decorated elements hand-carved, new and historic lighting installed, and a new iron handrail designed and fabricated.
52.130 ideas para fachadas
8
