304 ideas para fachadas
Filtrar por
Presupuesto
Ordenar por:Popular hoy
1 - 20 de 304 fotos
Artículo 1 de 3

Diseño de fachada de casa blanca moderna grande de dos plantas con revestimiento de estuco y tejado plano
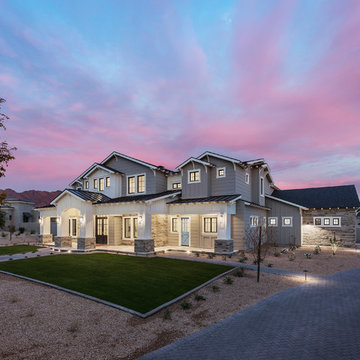
Roehner Ryan
Diseño de fachada de casa blanca campestre grande de dos plantas con revestimientos combinados, tejado a dos aguas y tejado de metal
Diseño de fachada de casa blanca campestre grande de dos plantas con revestimientos combinados, tejado a dos aguas y tejado de metal

Modelo de fachada de casa marrón y gris moderna grande de tres plantas con revestimiento de madera, tejado a dos aguas, tejado de metal y panel y listón

Imagen de fachada de casa gris clásica renovada extra grande de tres plantas con revestimiento de hormigón, tejado a dos aguas y tejado de teja de madera

The brief for this project was for the house to be at one with its surroundings.
Integrating harmoniously into its coastal setting a focus for the house was to open it up to allow the light and sea breeze to breathe through the building. The first floor seems almost to levitate above the landscape by minimising the visual bulk of the ground floor through the use of cantilevers and extensive glazing. The contemporary lines and low lying form echo the rolling country in which it resides.

Foto de fachada de casa roja contemporánea extra grande de tres plantas con revestimiento de hormigón y tejado plano
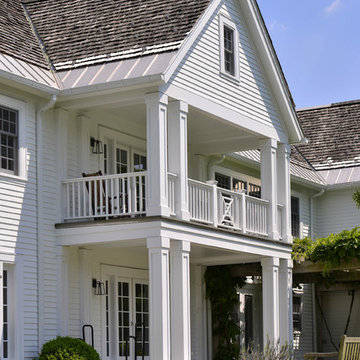
Architecture as a Backdrop for Living™
©2015 Carol Kurth Architecture, PC
www.carolkurtharchitects.com (914) 234-2595 | Bedford, NY Photography by Peter Krupenye
Construction by Legacy Construction Northeast
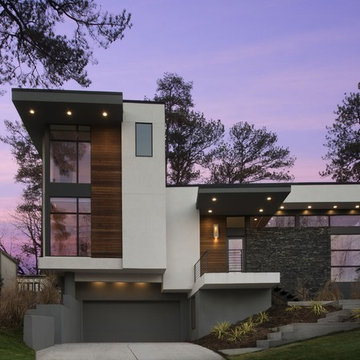
Galina Coada, Architectural Photographer
Ejemplo de fachada gris minimalista grande de dos plantas con revestimiento de piedra y tejado plano
Ejemplo de fachada gris minimalista grande de dos plantas con revestimiento de piedra y tejado plano

Our latest project completed 2019.
8,600 Sqft work of art! 3 floors including 2,200 sqft of basement, temperature controlled wine cellar, full basketball court, outdoor barbecue, herb garden and more. Fine craftsmanship and attention to details.
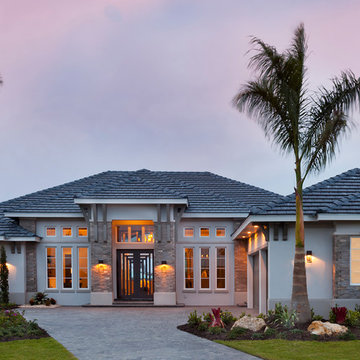
Visit The Korina 14803 Como Circle or call 941 907.8131 for additional information.
3 bedrooms | 4.5 baths | 3 car garage | 4,536 SF
The Korina is John Cannon’s new model home that is inspired by a transitional West Indies style with a contemporary influence. From the cathedral ceilings with custom stained scissor beams in the great room with neighboring pristine white on white main kitchen and chef-grade prep kitchen beyond, to the luxurious spa-like dual master bathrooms, the aesthetics of this home are the epitome of timeless elegance. Every detail is geared toward creating an upscale retreat from the hectic pace of day-to-day life. A neutral backdrop and an abundance of natural light, paired with vibrant accents of yellow, blues, greens and mixed metals shine throughout the home.
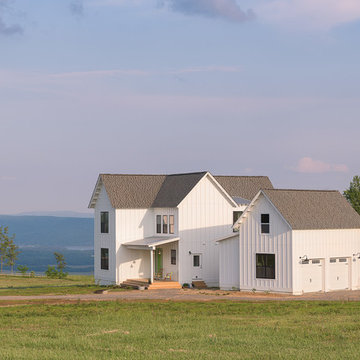
What an honor and a privilege to have been the project manager and interior & exterior Designer of The Farmhouse atop of Jasper Highlands in Jasper, TN The entire home was built in record time at 4.5 months!! The section above the two garage doors will soon have a metal overhang to compliment the front porch. The siding is board and batton in hardy board.
Interior & Exterior Designer & Project Manager - Dawn D Totty DESIGNS Architect- Michael Bridges

With 100 acres of forest this 12,000 square foot magnificent home is a dream come true and designed for entertaining. The use log and glass combine to make it warm and welcoming.
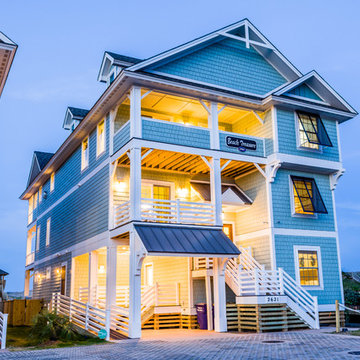
Modelo de fachada de casa azul costera extra grande de tres plantas con revestimiento de madera, tejado a dos aguas y tejado de teja de madera
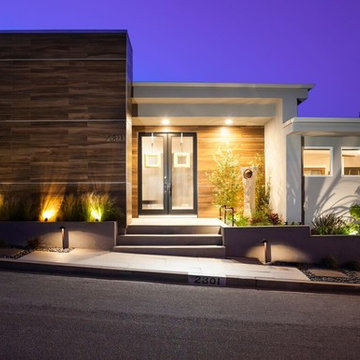
Jon Encarnacion
Ejemplo de fachada gris vintage de tamaño medio a niveles con revestimiento de estuco
Ejemplo de fachada gris vintage de tamaño medio a niveles con revestimiento de estuco
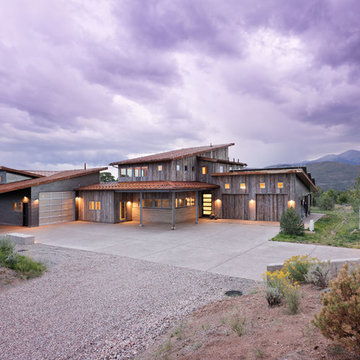
PHOTOS: Mountain Home Photo
CONTRACTOR: 3C Construction
Main level living: 1455 sq ft
Upper level Living: 1015 sq ft
Guest Wing / Office: 520 sq ft
Total Living: 2990 sq ft
Studio Space: 1520 sq ft
2 Car Garage : 575 sq ft
General Contractor: 3C Construction: Steve Lee
The client, a sculpture artist, and his wife came to J.P.A. only wanting a studio next to their home. During the design process it grew to having a living space above the studio, which grew to having a small house attached to the studio forming a compound. At this point it became clear to the client; the project was outgrowing the neighborhood. After re-evaluating the project, the live / work compound is currently sited in a natural protected nest with post card views of Mount Sopris & the Roaring Fork Valley. The courtyard compound consist of the central south facing piece being the studio flanked by a simple 2500 sq ft 2 bedroom, 2 story house one the west side, and a multi purpose guest wing /studio on the east side. The evolution of this compound came to include the desire to have the building blend into the surrounding landscape, and at the same time become the backdrop to create and display his sculpture.
“Jess has been our architect on several projects over the past ten years. He is easy to work with, and his designs are interesting and thoughtful. He always carefully listens to our ideas and is able to create a plan that meets our needs both as individuals and as a family. We highly recommend Jess Pedersen Architecture”.
- Client
“As a general contractor, I can highly recommend Jess. His designs are very pleasing with a lot of thought put in to how they are lived in. He is a real team player, adding greatly to collaborative efforts and making the process smoother for all involved. Further, he gets information out on or ahead of schedule. Really been a pleasure working with Jess and hope to do more together in the future!”
Steve Lee - 3C Construction
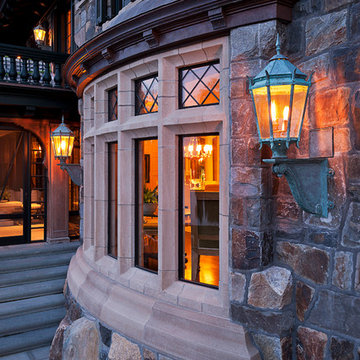
Ejemplo de fachada clásica extra grande de tres plantas con revestimiento de piedra
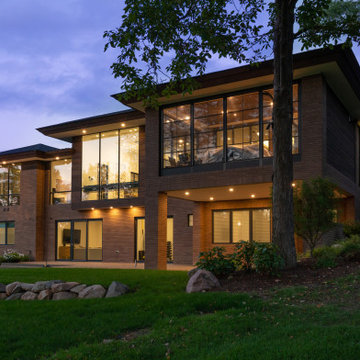
This home is inspired by the Frank Lloyd Wright Robie House in Chicago and features large overhangs and a shallow sloped hip roof. The exterior features long pieces of Indiana split-faced limestone in varying heights and elongated norman brick with horizontal raked joints and vertical flush joints to further emphasize the linear theme. The courtyard features a combination of exposed aggregate and saw-cut concrete while the entry steps are porcelain tile. The siding and fascia are wire-brushed African mahogany with a smooth mahogany reveal between boards.
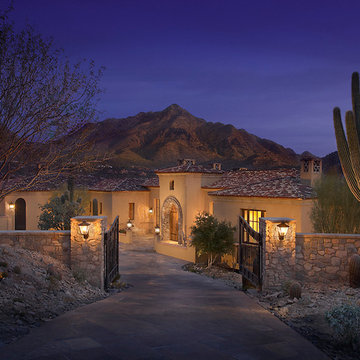
Mark Bosclair
Foto de fachada beige mediterránea grande de una planta con revestimiento de hormigón y tejado a dos aguas
Foto de fachada beige mediterránea grande de una planta con revestimiento de hormigón y tejado a dos aguas
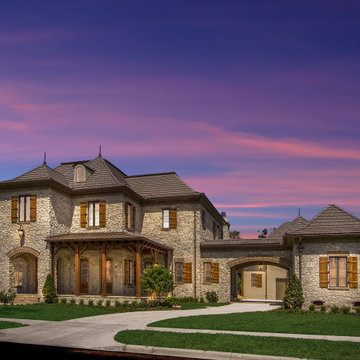
Diseño de fachada de casa beige y marrón extra grande de tres plantas con revestimiento de piedra
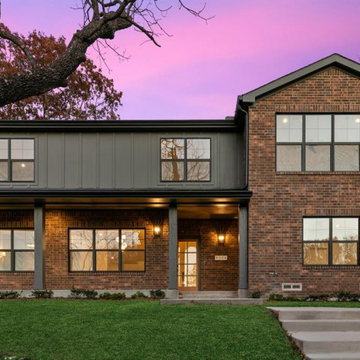
Foto de fachada de casa multicolor y gris rústica grande de dos plantas con revestimiento de ladrillo, tejado a cuatro aguas, tejado de teja de madera y panel y listón
304 ideas para fachadas
1