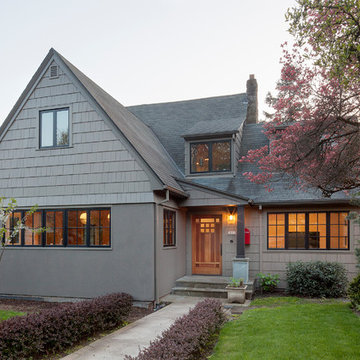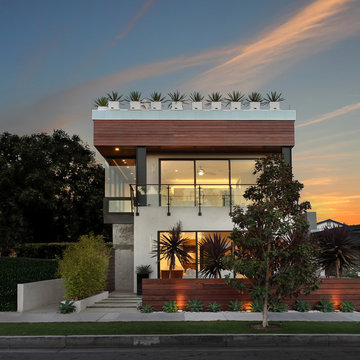1.952 ideas para fachadas
Filtrar por
Presupuesto
Ordenar por:Popular hoy
1 - 20 de 1952 fotos
Artículo 1 de 3

David Burroughs Photography
Foto de fachada costera grande de dos plantas con revestimiento de madera y escaleras
Foto de fachada costera grande de dos plantas con revestimiento de madera y escaleras

The simple volumes of this urban lake house give a nod to the existing 1940’s weekend cottages and farmhouses contained in the mature neighborhood on White Rock Lake. The concept is a modern twist on the vernacular within the area by incorporating the use of modern materials such as concrete, steel, and cable. ©Shoot2Sell Photography

Roof Color: Weathered Wood
Siding Color: Benjamin Moore matched to C2 Paint's Wood Ash Color.
Imagen de fachada de casa gris clásica grande de dos plantas con revestimiento de madera y tejado de teja de madera
Imagen de fachada de casa gris clásica grande de dos plantas con revestimiento de madera y tejado de teja de madera

Exterior Modern Farmhouse
Imagen de fachada de casa blanca campestre grande de una planta con revestimiento de ladrillo, tejado a dos aguas y tejado de teja de madera
Imagen de fachada de casa blanca campestre grande de una planta con revestimiento de ladrillo, tejado a dos aguas y tejado de teja de madera

This beautiful lake and snow lodge site on the waters edge of Lake Sunapee, and only one mile from Mt Sunapee Ski and Snowboard Resort. The home features conventional and timber frame construction. MossCreek's exquisite use of exterior materials include poplar bark, antique log siding with dovetail corners, hand cut timber frame, barn board siding and local river stone piers and foundation. Inside, the home features reclaimed barn wood walls, floors and ceilings.

Diseño de fachada de casa blanca moderna grande de una planta con revestimiento de estuco, tejado de metal y tejado plano

Ejemplo de fachada de casa marrón de estilo americano extra grande a niveles con revestimiento de piedra, tejado a la holandesa y tejado de teja de madera
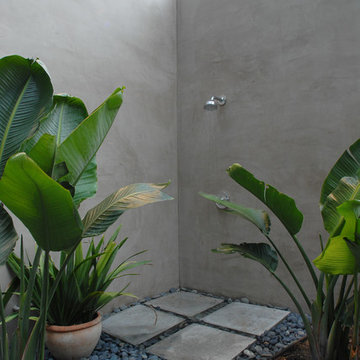
Nichols Canyon remodel by Tim Braseth and Willow Glen Partners, completed 2006. Architect: Michael Allan Eldridge of West Edge Studios. Contractor: Art Lopez of D+Con Design Plus Construction. Designer: Tim Braseth. Photo by Michael McCreary.

Imagen de fachada de casa beige clásica extra grande de tres plantas con revestimiento de piedra, tejado a cuatro aguas y tejado de teja de barro

Front elevation of the design. Materials include: random rubble stonework with cornerstones, traditional lap siding at the central massing, standing seam metal roof with wood shingles (Wallaba wood provides a 'class A' fire rating).

Front Elevation
Modelo de fachada de casa beige y negra de tamaño medio de dos plantas con revestimiento de madera, tejado a cuatro aguas, tejado de teja de madera y teja
Modelo de fachada de casa beige y negra de tamaño medio de dos plantas con revestimiento de madera, tejado a cuatro aguas, tejado de teja de madera y teja
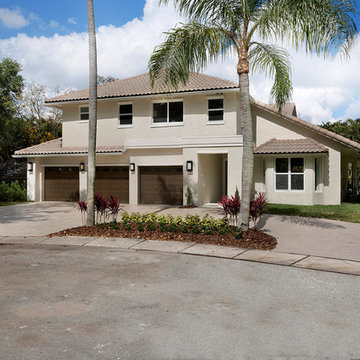
Architectural photography by ibi designs
Diseño de fachada de casa beige extra grande de dos plantas con revestimiento de hormigón, tejado a cuatro aguas y tejado de teja de barro
Diseño de fachada de casa beige extra grande de dos plantas con revestimiento de hormigón, tejado a cuatro aguas y tejado de teja de barro

This dramatic facade evokes a sense of Hollywood glamour.
Diseño de fachada de casa beige vintage grande de dos plantas con revestimiento de hormigón
Diseño de fachada de casa beige vintage grande de dos plantas con revestimiento de hormigón
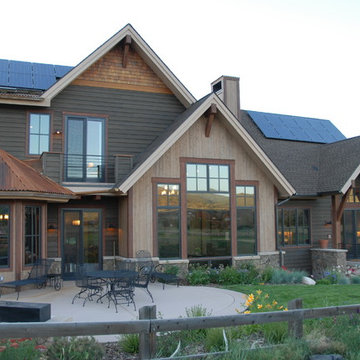
Ejemplo de fachada gris tradicional renovada grande de tres plantas con revestimientos combinados y tejado a dos aguas

Hood House is a playful protector that respects the heritage character of Carlton North whilst celebrating purposeful change. It is a luxurious yet compact and hyper-functional home defined by an exploration of contrast: it is ornamental and restrained, subdued and lively, stately and casual, compartmental and open.
For us, it is also a project with an unusual history. This dual-natured renovation evolved through the ownership of two separate clients. Originally intended to accommodate the needs of a young family of four, we shifted gears at the eleventh hour and adapted a thoroughly resolved design solution to the needs of only two. From a young, nuclear family to a blended adult one, our design solution was put to a test of flexibility.
The result is a subtle renovation almost invisible from the street yet dramatic in its expressive qualities. An oblique view from the northwest reveals the playful zigzag of the new roof, the rippling metal hood. This is a form-making exercise that connects old to new as well as establishing spatial drama in what might otherwise have been utilitarian rooms upstairs. A simple palette of Australian hardwood timbers and white surfaces are complimented by tactile splashes of brass and rich moments of colour that reveal themselves from behind closed doors.
Our internal joke is that Hood House is like Lazarus, risen from the ashes. We’re grateful that almost six years of hard work have culminated in this beautiful, protective and playful house, and so pleased that Glenda and Alistair get to call it home.

This modern farmhouse exterior fits right into the neighborhood. The exterior siding is painted Sherwin Williams Pure White (SW 7005) with Sherwin Williams Black Magic (SW 6991) for the exterior door and window trim. Simpson Double Doors in Fir add warmth to the black and white palette. Clopay Avante Full View Garage Doors in Black Anodized Aluminum Frame with Frosted Tempered Glass add a modern touch.
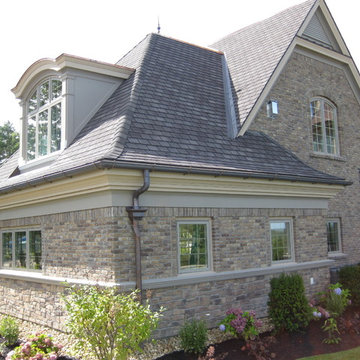
Diseño de fachada de casa marrón de estilo americano extra grande de tres plantas con revestimiento de piedra, tejado a dos aguas y tejado de teja de barro

Landmarkphotodesign.com
Ejemplo de fachada marrón y gris clásica extra grande de dos plantas con revestimiento de piedra y tejado de teja de madera
Ejemplo de fachada marrón y gris clásica extra grande de dos plantas con revestimiento de piedra y tejado de teja de madera
1.952 ideas para fachadas
1
