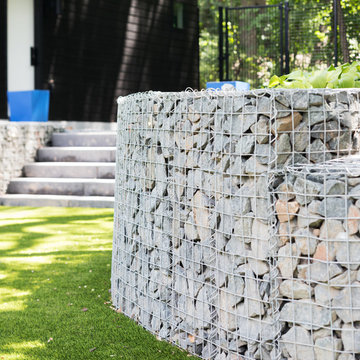17.357 ideas para fachadas extra grandes
Filtrar por
Presupuesto
Ordenar por:Popular hoy
1 - 20 de 17.357 fotos
Artículo 1 de 3

This gorgeous modern farmhouse features hardie board board and batten siding with stunning black framed Pella windows. The soffit lighting accents each gable perfectly and creates the perfect farmhouse.
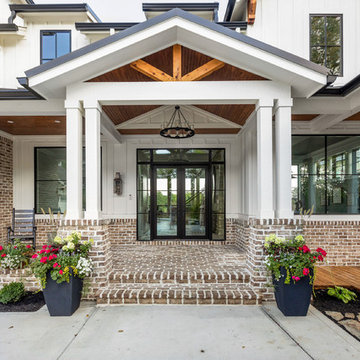
The Home Aesthetic
Diseño de fachada de casa blanca de estilo de casa de campo extra grande de dos plantas con revestimiento de ladrillo, tejado a dos aguas y tejado de metal
Diseño de fachada de casa blanca de estilo de casa de campo extra grande de dos plantas con revestimiento de ladrillo, tejado a dos aguas y tejado de metal

Designed by MossCreek, this beautiful timber frame home includes signature MossCreek style elements such as natural materials, expression of structure, elegant rustic design, and perfect use of space in relation to build site. Photo by Mark Smith
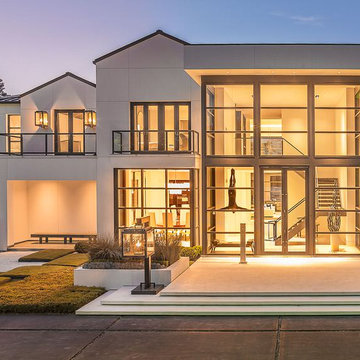
The problem this Memorial-Houston homeowner faced was that her sumptuous contemporary home, an austere series of interconnected cubes of various sizes constructed from white stucco, black steel and glass, did not have the proper landscaping frame. It was out of scale. Imagine Robert Motherwell's "Black on White" painting without the Museum of Fine Arts-Houston's generous expanse of white walls surrounding it. It would still be magnificent but somehow...off.
Intuitively, the homeowner realized this issue and started interviewing landscape designers. After talking to about 15 different designers, she finally went with one, only to be disappointed with the results. From the across-the-street neighbor, she was then introduced to Exterior Worlds and she hired us to correct the newly-created problems and more fully realize her hopes for the grounds. "It's not unusual for us to come in and deal with a mess. Sometimes a homeowner gets overwhelmed with managing everything. Other times it is like this project where the design misses the mark. Regardless, it is really important to listen for what a prospect or client means and not just what they say," says Jeff Halper, owner of Exterior Worlds.
Since the sheer size of the house is so dominating, Exterior Worlds' overall job was to bring the garden up to scale to match the house. Likewise, it was important to stretch the house into the landscape, thereby softening some of its severity. The concept we devised entailed creating an interplay between the landscape and the house by astute placement of the black-and-white colors of the house into the yard using different materials and textures. Strategic plantings of greenery increased the interest, density, height and function of the design.
First we installed a pathway of crushed white marble around the perimeter of the house, the white of the path in homage to the house’s white facade. At various intervals, 3/8-inch steel-plated metal strips, painted black to echo the bones of the house, were embedded and crisscrossed in the pathway to turn it into a loose maze.
Along this metal bunting, we planted succulents whose other-worldly shapes and mild coloration juxtaposed nicely against the hard-edged steel. These plantings included Gulf Coast muhly, a native grass that produces a pink-purple plume when it blooms in the fall. A side benefit to the use of these plants is that they are low maintenance and hardy in Houston’s summertime heat.
Next we brought in trees for scale. Without them, the impressive architecture becomes imposing. We placed them along the front at either corner of the house. For the left side, we found a multi-trunk live oak in a field, transported it to the property and placed it in a custom-made square of the crushed marble at a slight distance from the house. On the right side where the house makes a 90-degree alcove, we planted a mature mesquite tree.
To finish off the front entry, we fashioned the black steel into large squares and planted grass to create islands of green, or giant lawn stepping pads. We echoed this look in the back off the master suite by turning concrete pads of black-stained concrete into stepping pads.
We kept the foundational plantings of Japanese yews which add green, earthy mass, something the stark architecture needs for further balance. We contoured Japanese boxwoods into small spheres to enhance the play between shapes and textures.
In the large, white planters at the front entrance, we repeated the plantings of succulents and Gulf Coast muhly to reinforce symmetry. Then we built an additional planter in the back out of the black metal, filled it with the crushed white marble and planted a Texas vitex, another hardy choice that adds a touch of color with its purple blooms.
To finish off the landscaping, we needed to address the ravine behind the house. We built a retaining wall to contain erosion. Aesthetically, we crafted it so that the wall has a sharp upper edge, a modern motif right where the landscape meets the land.

Photo by Mark Weinberg
Modelo de fachada blanca clásica extra grande de dos plantas con revestimiento de ladrillo y tejado a dos aguas
Modelo de fachada blanca clásica extra grande de dos plantas con revestimiento de ladrillo y tejado a dos aguas

Ann Lowengart Interiors collaborated with Field Architecture and Dowbuilt on this dramatic Sonoma residence featuring three copper-clad pavilions connected by glass breezeways. The copper and red cedar siding echo the red bark of the Madrone trees, blending the built world with the natural world of the ridge-top compound. Retractable walls and limestone floors that extend outside to limestone pavers merge the interiors with the landscape. To complement the modernist architecture and the client's contemporary art collection, we selected and installed modern and artisanal furnishings in organic textures and an earthy color palette.

White limestone, slatted teak siding and black metal accents make this modern Denver home stand out!
Diseño de fachada de casa negra moderna extra grande de tres plantas con revestimiento de madera, tejado plano, tejado de varios materiales y tablilla
Diseño de fachada de casa negra moderna extra grande de tres plantas con revestimiento de madera, tejado plano, tejado de varios materiales y tablilla

Welsh Construction, Inc., Lexington, Virginia, 2022 Regional CotY Award Winner, Entire House Over $1,000,000
Foto de fachada de casa marrón y marrón de estilo americano extra grande de una planta con tejado a dos aguas y tejado de metal
Foto de fachada de casa marrón y marrón de estilo americano extra grande de una planta con tejado a dos aguas y tejado de metal

The Estate by Build Prestige Homes is a grand acreage property featuring a magnificent, impressively built main residence, pool house, guest house and tennis pavilion all custom designed and quality constructed by Build Prestige Homes, specifically for our wonderful client.
Set on 14 acres of private countryside, the result is an impressive, palatial, classic American style estate that is expansive in space, rich in detailing and features glamourous, traditional interior fittings. All of the finishes, selections, features and design detail was specified and carefully selected by Build Prestige Homes in consultation with our client to curate a timeless, relaxed elegance throughout this home and property.
Build Prestige Homes oriented and designed the home to ensure the main living area, kitchen, covered alfresco areas and master bedroom benefitted from the warm, beautiful morning sun and ideal aspects of the property. Build Prestige Homes detailed and specified expansive, high quality timber bi-fold doors and windows to take advantage of the property including the views across the manicured grass and gardens facing towards the resort sized pool, guest house and pool house. The guest and pool house are easily accessible by the main residence via a covered walkway, but far enough away to provide privacy.
All of the internal and external finishes were selected by Build Prestige Homes to compliment the classic American aesthetic of the home. Natural, granite stone walls was used throughout the landscape design and to external feature walls of the home, pool house fireplace and chimney, property boundary gates and outdoor living areas. Natural limestone floor tiles in a subtle caramel tone were laid in a modular pattern and professionally sealed for a durable, classic, timeless appeal. Clay roof tiles with a flat profile were selected for their simplicity and elegance in a modern slate colour. Linea fibre cement cladding weather board combined with fibre cement accent trims was used on the external walls and around the windows and doors as it provides distinctive charm from the deep shadow of the linea.
Custom designed and hand carved arbours with beautiful, classic curved rafters ends was installed off the formal living area and guest house. The quality timber windows and doors have all been painted white and feature traditional style glazing bars to suit the style of home.
The Estate has been planned and designed to meet the needs of a growing family across multiple generations who regularly host great family gatherings. As the overall design, liveability, orientation, accessibility, innovative technology and timeless appeal have been considered and maximised, the Estate will be a place for this family to call home for decades to come.
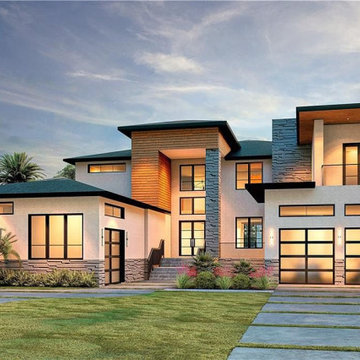
Under Construction - Modern Prairie
The waterfront property in Beach Park is a two-story, modern architecture fortress with a total of 11,317 square feet under roof. The estate style home hosts 2 full Owners Suites for a total of 5 bedrooms, 6.5 baths, and 2 separate garages housing 3 cars total. The home is surrounded by a privacy wall with electric gates.
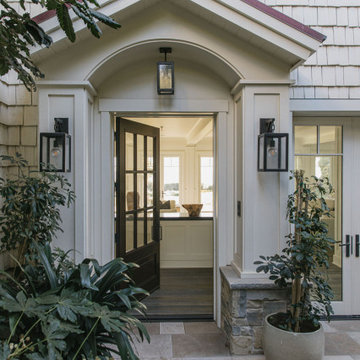
Burdge Architects- Traditional Cape Cod Style Home. Located in Malibu, CA.
Traditional coastal home exterior.
Foto de fachada de casa blanca marinera extra grande de dos plantas con revestimiento de madera y tejado de teja de madera
Foto de fachada de casa blanca marinera extra grande de dos plantas con revestimiento de madera y tejado de teja de madera

Landmark Photography
Diseño de fachada de casa gris clásica renovada extra grande de tres plantas con revestimientos combinados, tejado a dos aguas y tejado de varios materiales
Diseño de fachada de casa gris clásica renovada extra grande de tres plantas con revestimientos combinados, tejado a dos aguas y tejado de varios materiales

Immaculate Lake Norman, North Carolina home built by Passarelli Custom Homes. Tons of details and superb craftsmanship put into this waterfront home. All images by Nedoff Fotography
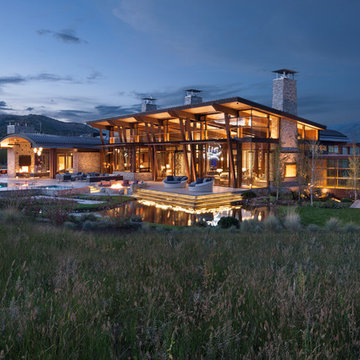
David O. Marlow
Imagen de fachada de casa multicolor actual extra grande de dos plantas con revestimientos combinados y tejado de metal
Imagen de fachada de casa multicolor actual extra grande de dos plantas con revestimientos combinados y tejado de metal

The indoor-outdoor living area has a fireplace and a fire pit.
Landscape Design and Photo by Design Workshop, Aspen, Colorado.
Diseño de fachada de casa gris contemporánea extra grande de una planta con revestimiento de piedra, tejado de un solo tendido y tejado de teja de barro
Diseño de fachada de casa gris contemporánea extra grande de una planta con revestimiento de piedra, tejado de un solo tendido y tejado de teja de barro
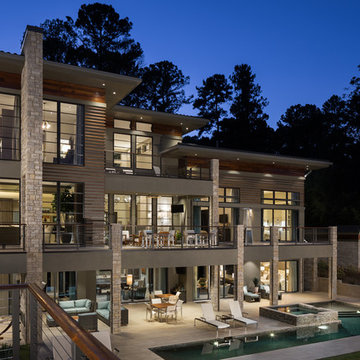
Twilight exterior of Modern Home by Alexander Modern Homes in Muscle Shoals Alabama, and Phil Kean Design by Birmingham Alabama based architectural and interiors photographer Tommy Daspit. See more of his work at http://tommydaspit.com
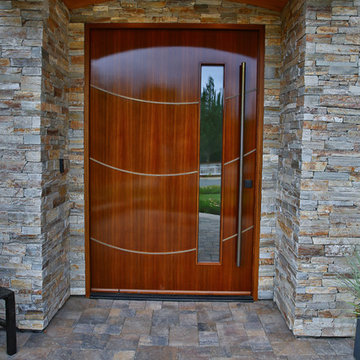
A complete transformation of the exterior. New Windows, color scheme, custom front door and color scheme.
Ejemplo de fachada de casa marrón actual extra grande de dos plantas con revestimiento de estuco, tejado a cuatro aguas y tejado de teja de madera
Ejemplo de fachada de casa marrón actual extra grande de dos plantas con revestimiento de estuco, tejado a cuatro aguas y tejado de teja de madera
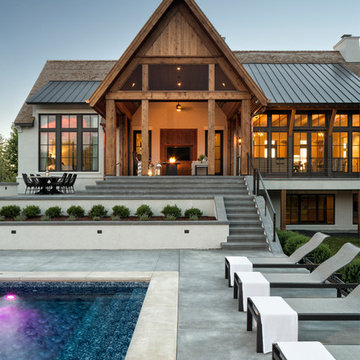
Landmark
Diseño de fachada de casa blanca clásica renovada extra grande de dos plantas con revestimiento de estuco, tejado a dos aguas y tejado de teja de madera
Diseño de fachada de casa blanca clásica renovada extra grande de dos plantas con revestimiento de estuco, tejado a dos aguas y tejado de teja de madera
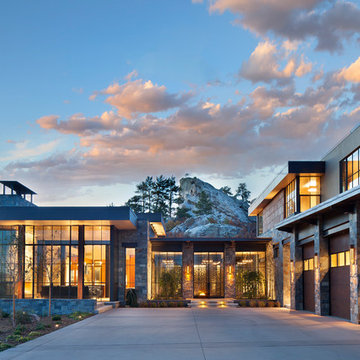
Perry Park Ranch Exterior
Ejemplo de fachada de casa gris actual extra grande de dos plantas con tejado plano
Ejemplo de fachada de casa gris actual extra grande de dos plantas con tejado plano
17.357 ideas para fachadas extra grandes
1
