2.191 ideas para fachadas negras
Filtrar por
Presupuesto
Ordenar por:Popular hoy
1 - 20 de 2191 fotos
Artículo 1 de 3

2400 SF Ranch with all the detail! Built on 12 wooded acres in Tyrone Twp. Livingston County Michigan. This home features Board and Batten siding with Grey Stone accents with a Black Roof. Black beams highlight the Tongue and Groove stained vaulted ceiling in the Living Room and Master Bedroom. White Kitchen with Black granite countertops, Custom bathrooms and LVP flooring throughout make this home a show stopper!

The front doors are Rogue Valley Alder-Stained Clear Glass with Kwikset San Clemente Matte Black Finish Front Door Handle.
Modelo de fachada de casa blanca y negra de estilo de casa de campo extra grande de dos plantas con revestimiento de vinilo, tejado a dos aguas, tejado de teja de madera y panel y listón
Modelo de fachada de casa blanca y negra de estilo de casa de campo extra grande de dos plantas con revestimiento de vinilo, tejado a dos aguas, tejado de teja de madera y panel y listón

Tall stone walls mark the front entrance of this Rocky Point home. A large driveway design with incorporated grass and a two-car garage with a light grey automatic door is featured in the design of the residence. A lush landscape blooms in the background, while glimpses of the interior of the home are revealed through the floor-to-ceiling glass.

Imagen de fachada de casa blanca y negra campestre grande de tres plantas con revestimiento de aglomerado de cemento, tejado a dos aguas, tejado de teja de madera y panel y listón
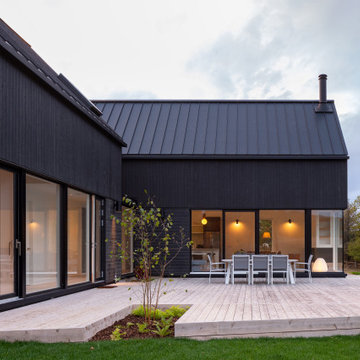
An extremely generous deck links both volumes and acts as an outdoor room. It is an entertaining space large enough for the entire extended clan to gather together, and large enough for multiple dining and seating areas. Planting is thoughtfully integrated into the deck, and overtime will help it blend into the site.
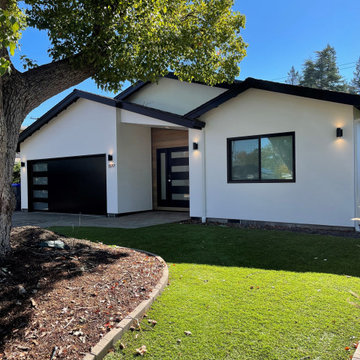
Home addition featuring custom cabinetry in Paint Grade Maple with Bamboo floating shelves and island back panel, quartz countertops, Marvin Windows | Photo: CAGE Design Build
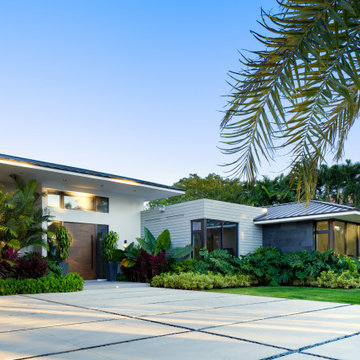
Ejemplo de fachada de casa gris y negra actual extra grande de una planta con revestimiento de piedra, tejado a cuatro aguas y tejado de metal
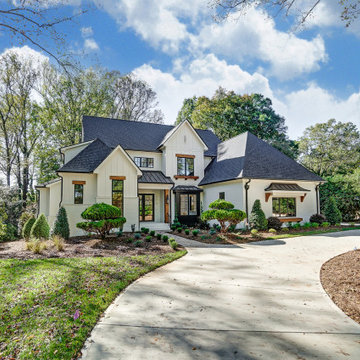
Ejemplo de fachada de casa blanca y negra campestre grande de dos plantas con ladrillo pintado, tejado a dos aguas, tejado de teja de madera y panel y listón

Single-family urban home with detached 3-car garage and accessory dwelling unit (ADU) above
Modelo de fachada de casa negra y negra contemporánea grande de dos plantas con revestimiento de ladrillo, tejado a cuatro aguas y tejado de teja de barro
Modelo de fachada de casa negra y negra contemporánea grande de dos plantas con revestimiento de ladrillo, tejado a cuatro aguas y tejado de teja de barro

Front view of this custom French Country inspired home
Foto de fachada de casa marrón y negra grande de dos plantas con revestimiento de piedra, tejado de teja de madera y teja
Foto de fachada de casa marrón y negra grande de dos plantas con revestimiento de piedra, tejado de teja de madera y teja

Gable roof forms connecting upper and lower level and creating dynamic proportions for modern living. pool house with gym, steam shower and sauna, guest accommodation and living space

Imagen de fachada de casa blanca y negra contemporánea de tamaño medio de dos plantas con revestimiento de ladrillo, tejado a dos aguas, tejado de metal y panel y listón

Inspired by the modern romanticism, blissful tranquility and harmonious elegance of Bobby McAlpine’s home designs, this custom home designed and built by Anthony Wilder Design/Build perfectly combines all these elements and more. With Southern charm and European flair, this new home was created through careful consideration of the needs of the multi-generational family who lives there.

This lovely, contemporary lakeside home underwent a major renovation that also involved a two-story addition. Every room’s design takes full advantage of the stunning lake view. First floor changes include all new flooring from Urban Floor, foyer update, expanded great room, patio with fireplace and hot tub, office area, laundry room, and a main bedroom and bath. Second-floor changes include all new flooring from Urban Floor, a workout room with sauna, lounge, and a balcony with an iron spiral staircase descending to the first-floor patio. The exterior transformation includes stained cedar siding offset with natural stone cladding, a metal roof, and a wrought iron entry door my Monarch. This custom wrought iron front door with three panels of glass to let in natural light.

Ejemplo de fachada de casa negra extra grande de tres plantas con revestimiento de ladrillo, tejado a cuatro aguas y tejado de teja de barro

The matte black standing seam material wraps up and over the house like a blanket, only exposing the ends of the house where Kebony vertical tongue and groove siding and glass fill in the recessed exterior walls.
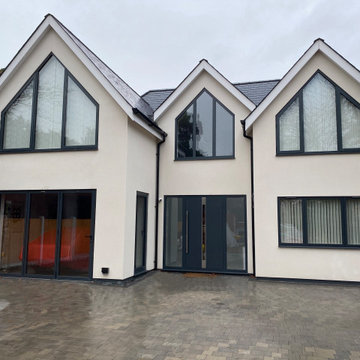
Large 6-bedroom Detached House with 5 bathrooms, Downstairs Wc, 2x Kitchens, Custom Showroom Style internal Garage, Floating steel stairs with Oak Steps, Vaulted ceilings in grand lobby and front 2 bedrooms, fully refurbished and extended with underfloor heating and home smart systems.
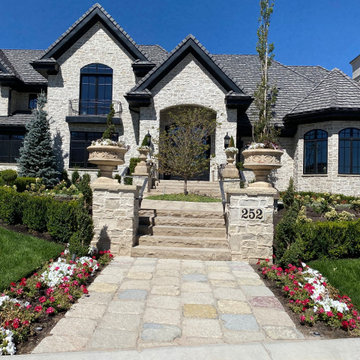
Full Stone Exterior featuring Gray Cobble Creek stone with a Trinity White Grout.
Foto de fachada de casa beige y negra clásica extra grande de dos plantas con revestimiento de piedra, tejado a dos aguas y tejado de teja de madera
Foto de fachada de casa beige y negra clásica extra grande de dos plantas con revestimiento de piedra, tejado a dos aguas y tejado de teja de madera
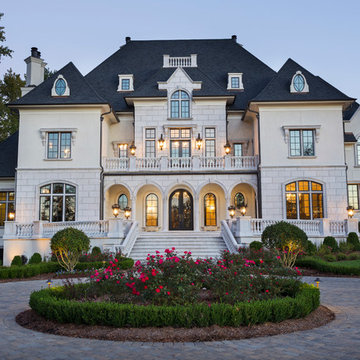
Refresh your entire exterior with custom insulated glass windows and an ornate door with intricate scrollwork. Each panel and detail is handcrafted to suit your unique motif and style.

View of front porch and flower beds.
Modelo de fachada de casa blanca y negra tradicional renovada extra grande de una planta con revestimiento de piedra, tejado a cuatro aguas y tejado de metal
Modelo de fachada de casa blanca y negra tradicional renovada extra grande de una planta con revestimiento de piedra, tejado a cuatro aguas y tejado de metal
2.191 ideas para fachadas negras
1