739 ideas para fachadas con teja
Filtrar por
Presupuesto
Ordenar por:Popular hoy
1 - 20 de 739 fotos
Artículo 1 de 3

Complete exterior remodel for three homes on the same property. These houses got a complete exterior and interior remodel, D&G Exteriors oversaw the exterior work. A little bit about the project:
Roof: All three houses got a new roof using Certainteed Landmark Shingles, ice and water, and synthetic underlayment.
Siding: For siding, we removed all the old layers of siding, exposing some areas of rot that had developed. After fixing those areas, we proceeded with the installation of new cedar shingles. As part of the installation, we applied weather barrier, a “breather” membrane to provide drainage and airflow for the shingles, and all new flashing details. All trim
Windows: All windows on all three houses were replaced with new Harvey vinyl windows. We used new construction windows instead of replacement windows so we could properly waterproof them.
Deck: All three houses got a new deck and remodeled porch as well. We used Azek composite decking and railing systems.
Additional: The houses also got new doors and gutters.
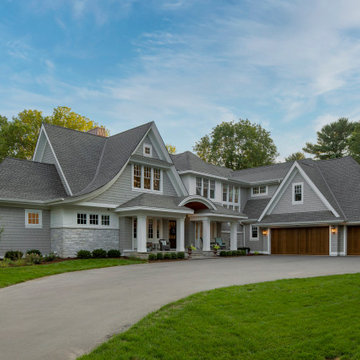
Custom Home in Cape-Cod Style with cedar shakes and stained exterior doors.
Foto de fachada de casa gris clásica extra grande de tres plantas con revestimiento de madera y teja
Foto de fachada de casa gris clásica extra grande de tres plantas con revestimiento de madera y teja

Front view of this custom French Country inspired home
Foto de fachada de casa marrón y negra grande de dos plantas con revestimiento de piedra, tejado de teja de madera y teja
Foto de fachada de casa marrón y negra grande de dos plantas con revestimiento de piedra, tejado de teja de madera y teja

Imagen de fachada de casa gris costera de tamaño medio de dos plantas con revestimiento de madera, tejado de teja de madera y teja

Built in 2018, this new custom construction home has a grey exterior, metal roof, and a front farmer's porch.
Imagen de fachada de casa gris y marrón tradicional renovada grande de dos plantas con revestimiento de madera, tejado de metal y teja
Imagen de fachada de casa gris y marrón tradicional renovada grande de dos plantas con revestimiento de madera, tejado de metal y teja

Luxury Home on Pine Lake, WI
Diseño de fachada de casa azul y marrón tradicional extra grande de dos plantas con revestimiento de madera, tejado a dos aguas, tejado de teja de madera y teja
Diseño de fachada de casa azul y marrón tradicional extra grande de dos plantas con revestimiento de madera, tejado a dos aguas, tejado de teja de madera y teja

The approach to the house offers a quintessential farm experience. Guests pass through farm fields, barn clusters, expansive meadows, and farm ponds. Nearing the house, a pastoral sheep enclosure provides a friendly and welcoming gesture.

This charming ranch on the north fork of Long Island received a long overdo update. All the windows were replaced with more modern looking black framed Andersen casement windows. The front entry door and garage door compliment each other with the a column of horizontal windows. The Maibec siding really makes this house stand out while complimenting the natural surrounding. Finished with black gutters and leaders that compliment that offer function without taking away from the clean look of the new makeover. The front entry was given a streamlined entry with Timbertech decking and Viewrail railing. The rear deck, also Timbertech and Viewrail, include black lattice that finishes the rear deck with out detracting from the clean lines of this deck that spans the back of the house. The Viewrail provides the safety barrier needed without interfering with the amazing view of the water.
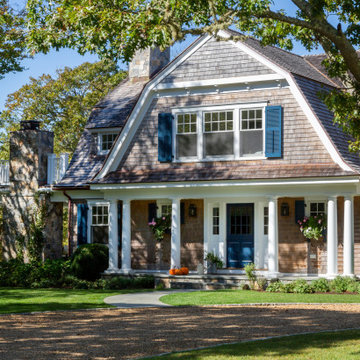
Foto de fachada de casa marrón y marrón costera de dos plantas con revestimiento de madera, tejado a doble faldón, tejado de teja de madera y teja

Modelo de fachada de casa gris y gris costera de tamaño medio de dos plantas con revestimiento de madera, tejado a doble faldón, tejado de teja de madera y teja

This harbor-side property is a conceived as a modern, shingle-style lodge. The four-bedroom house comprises two pavilions connected by a bridge that creates an entrance which frames views of Sag Harbor Bay.
The interior layout has been carefully zoned to reflect the family's needs. The great room creates the home’s social core combining kitchen, living and dining spaces that give onto the expansive terrace and pool beyond. A more private, wood-paneled rustic den is housed in the adjoining wing beneath the master bedroom suite.

Front Elevation
Modelo de fachada de casa beige y negra de tamaño medio de dos plantas con revestimiento de madera, tejado a cuatro aguas, tejado de teja de madera y teja
Modelo de fachada de casa beige y negra de tamaño medio de dos plantas con revestimiento de madera, tejado a cuatro aguas, tejado de teja de madera y teja

An envelope of natural cedar creates a warm, welcoming embrace as you enter this beautiful lakefront home. The cedar shingles in the covered entry, stained black shingles on the dormer above, and black clapboard siding will each weather differently and improve their characters with age.

Ejemplo de fachada negra y gris pequeña de una planta con revestimiento de madera, tejado plano, microcasa y teja
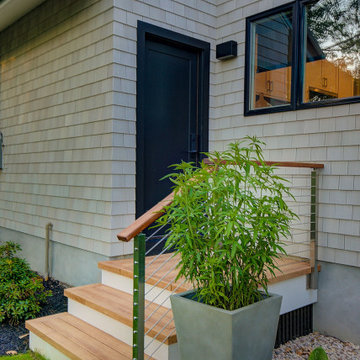
This charming ranch on the north fork of Long Island received a long overdo update. All the windows were replaced with more modern looking black framed Andersen casement windows. The front entry door and garage door compliment each other with the a column of horizontal windows. The Maibec siding really makes this house stand out while complimenting the natural surrounding. Finished with black gutters and leaders that compliment that offer function without taking away from the clean look of the new makeover. The front entry was given a streamlined entry with Timbertech decking and Viewrail railing. The rear deck, also Timbertech and Viewrail, include black lattice that finishes the rear deck with out detracting from the clean lines of this deck that spans the back of the house. The Viewrail provides the safety barrier needed without interfering with the amazing view of the water.
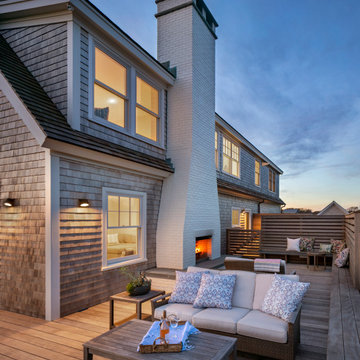
Modelo de fachada de casa gris marinera de tamaño medio de dos plantas con revestimiento de madera, tejado de teja de madera y teja

The front elevation of the home features a traditional-style exterior with front porch columns, symmetrical windows and rooflines, and a curved eyebrow dormers, an element that is also present on nearly all of the accessory structures
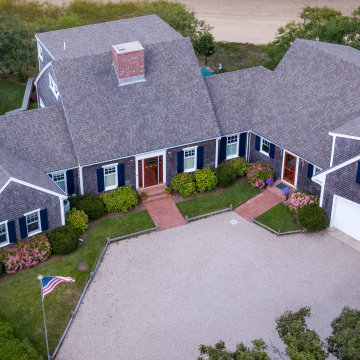
Beautiful Cape Cod Style home with bow roof situated on a bluff on Ryders Cove, Chatham, MA. Cape Cod. Perpetual Vacation.
Imagen de fachada de casa costera extra grande de dos plantas con revestimiento de madera, tejado a dos aguas, tejado de teja de madera y teja
Imagen de fachada de casa costera extra grande de dos plantas con revestimiento de madera, tejado a dos aguas, tejado de teja de madera y teja
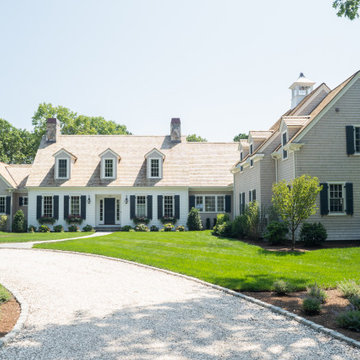
Imagen de fachada de casa blanca y marrón costera grande de dos plantas con revestimiento de madera, tejado a dos aguas, tejado de teja de madera y teja
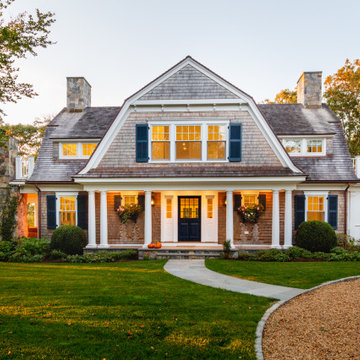
Imagen de fachada de casa marrón y marrón costera de dos plantas con revestimiento de madera, tejado a doble faldón, tejado de teja de madera y teja
739 ideas para fachadas con teja
1