582 ideas para fachadas
Filtrar por
Presupuesto
Ordenar por:Popular hoy
1 - 20 de 582 fotos
Artículo 1 de 3

Material expression and exterior finishes were carefully selected to reduce the apparent size of the house, last through many years, and add warmth and human scale to the home. The unique siding system is made up of different widths and depths of western red cedar, complementing the vision of the structure's wings which are balanced, not symmetrical. The exterior materials include a burn brick base, powder-coated steel, cedar, acid-washed concrete and Corten steel planters.

This beautiful lake and snow lodge site on the waters edge of Lake Sunapee, and only one mile from Mt Sunapee Ski and Snowboard Resort. The home features conventional and timber frame construction. MossCreek's exquisite use of exterior materials include poplar bark, antique log siding with dovetail corners, hand cut timber frame, barn board siding and local river stone piers and foundation. Inside, the home features reclaimed barn wood walls, floors and ceilings.

Gothic Revival folly addition to Federal style home. High design. photo Kevin Sprague
Foto de fachada de casa marrón tradicional de tamaño medio de una planta con revestimiento de madera, tejado a cuatro aguas y tejado de teja de madera
Foto de fachada de casa marrón tradicional de tamaño medio de una planta con revestimiento de madera, tejado a cuatro aguas y tejado de teja de madera
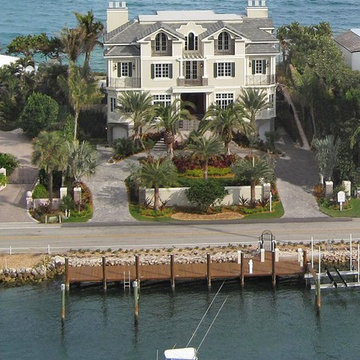
Aerial view of this 3-story custom home with an underground garage also shows the intracoastal side of the property that features a 80 foot dock with boat lift. The exterior is constructed of stucco simulated clapboard siding and cement simulated slate tile roof. Azek synthetic lumber was used on the exterior of the house, which also boasts trim with aluminum shutters, hurricane impact windows and doors and a concrete paver drive way. Custom home built by Robelen Hanna Homes.

Hood House is a playful protector that respects the heritage character of Carlton North whilst celebrating purposeful change. It is a luxurious yet compact and hyper-functional home defined by an exploration of contrast: it is ornamental and restrained, subdued and lively, stately and casual, compartmental and open.
For us, it is also a project with an unusual history. This dual-natured renovation evolved through the ownership of two separate clients. Originally intended to accommodate the needs of a young family of four, we shifted gears at the eleventh hour and adapted a thoroughly resolved design solution to the needs of only two. From a young, nuclear family to a blended adult one, our design solution was put to a test of flexibility.
The result is a subtle renovation almost invisible from the street yet dramatic in its expressive qualities. An oblique view from the northwest reveals the playful zigzag of the new roof, the rippling metal hood. This is a form-making exercise that connects old to new as well as establishing spatial drama in what might otherwise have been utilitarian rooms upstairs. A simple palette of Australian hardwood timbers and white surfaces are complimented by tactile splashes of brass and rich moments of colour that reveal themselves from behind closed doors.
Our internal joke is that Hood House is like Lazarus, risen from the ashes. We’re grateful that almost six years of hard work have culminated in this beautiful, protective and playful house, and so pleased that Glenda and Alistair get to call it home.

Modelo de fachada de casa beige y gris mediterránea grande de dos plantas con tejado plano y tejado de teja de barro
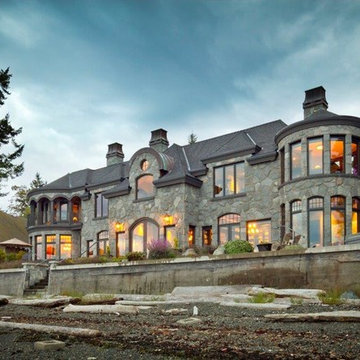
Ejemplo de fachada gris clásica extra grande de dos plantas con revestimiento de piedra y tejado a dos aguas

Landmarkphotodesign.com
Ejemplo de fachada marrón y gris clásica extra grande de dos plantas con revestimiento de piedra y tejado de teja de madera
Ejemplo de fachada marrón y gris clásica extra grande de dos plantas con revestimiento de piedra y tejado de teja de madera

Diseño de fachada de casa beige y gris tradicional extra grande de dos plantas con revestimiento de piedra y tejado de teja de barro

Connie Anderson
Foto de fachada de casa blanca clásica renovada extra grande de dos plantas con revestimientos combinados, tejado a dos aguas y tejado de teja de madera
Foto de fachada de casa blanca clásica renovada extra grande de dos plantas con revestimientos combinados, tejado a dos aguas y tejado de teja de madera
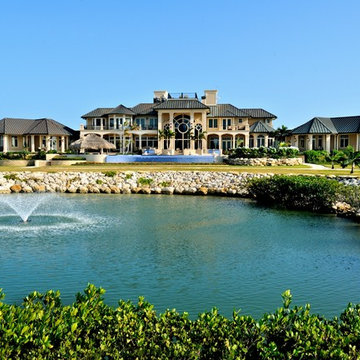
Another special characteristic is two naturally occurring saltwater ponds that are home to grouper, snapper and even a nurse shark.
Modelo de fachada de casa beige mediterránea extra grande de dos plantas con revestimientos combinados, tejado a cuatro aguas y tejado de metal
Modelo de fachada de casa beige mediterránea extra grande de dos plantas con revestimientos combinados, tejado a cuatro aguas y tejado de metal
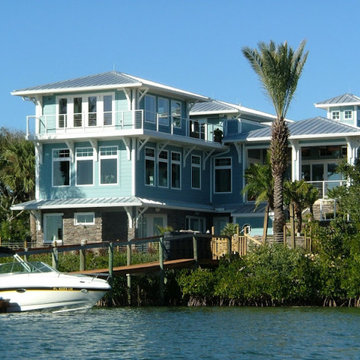
Waterfront home with a tropical feel.
Imagen de fachada de casa azul exótica grande de tres plantas con revestimiento de aglomerado de cemento, tejado a dos aguas y tejado de metal
Imagen de fachada de casa azul exótica grande de tres plantas con revestimiento de aglomerado de cemento, tejado a dos aguas y tejado de metal
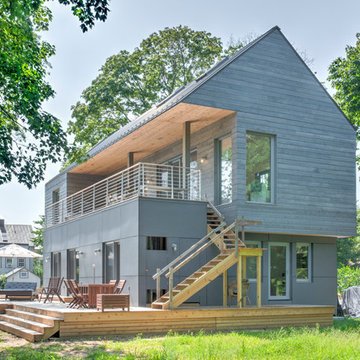
Greenport Passive House Exterior. Photos by Liz Glasgow.
Imagen de fachada de casa gris moderna de tamaño medio de dos plantas con revestimiento de madera y tejado de metal
Imagen de fachada de casa gris moderna de tamaño medio de dos plantas con revestimiento de madera y tejado de metal
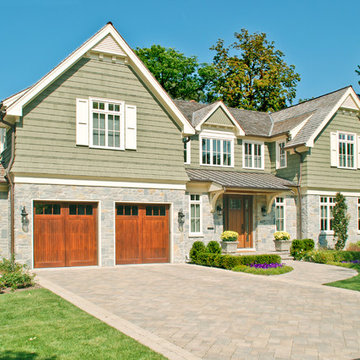
Custom built home with stone and siding exterior- Winnetka
Norman Sizemore - Photographer
Diseño de fachada verde clásica de dos plantas
Diseño de fachada verde clásica de dos plantas

Restored beach house with board and batten siding
Foto de fachada costera pequeña de una planta con revestimiento de madera
Foto de fachada costera pequeña de una planta con revestimiento de madera
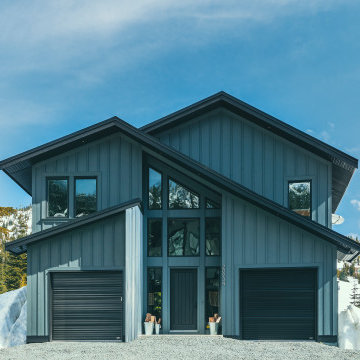
Set against the backdrop of Sasquatch Ski Mountain, this striking cabin rises to capture wide views of the hill. Gracious overhang over the porches. Exterior Hardie siding in Benjamin Moore Notre Dame. Black metal Prolock roofing with black frame rake windows. Beautiful covered porches in tongue and groove wood.
Photo by Brice Ferre

Diseño de fachada de casa beige moderna extra grande de dos plantas con revestimiento de piedra y tejado de metal
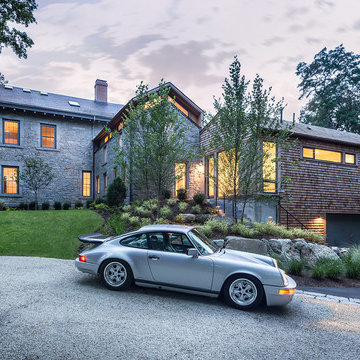
What was old is new again. We took this gorgeous home built in 1852 and complimented it with a thoughtfully designed addition and renovation to embody our client's contemporary style and love for old-world charm.
•
Addition + Renovation, 1852 Built Home
Lincoln, MA
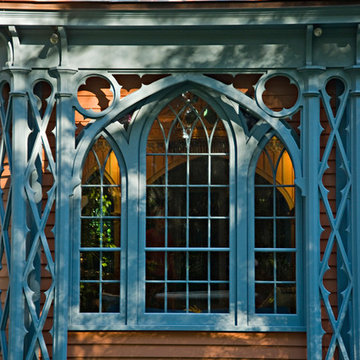
Kevin Sprague
Ejemplo de fachada marrón ecléctica pequeña de una planta con revestimiento de madera y tejado a cuatro aguas
Ejemplo de fachada marrón ecléctica pequeña de una planta con revestimiento de madera y tejado a cuatro aguas

With 100 acres of forest this 12,000 square foot magnificent home is a dream come true and designed for entertaining. The use log and glass combine to make it warm and welcoming.
582 ideas para fachadas
1