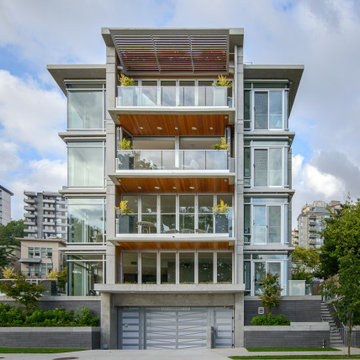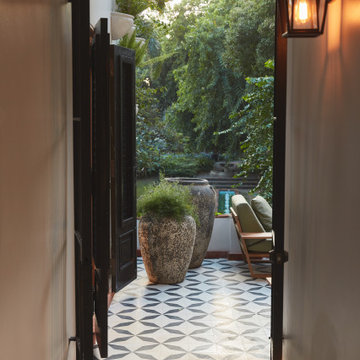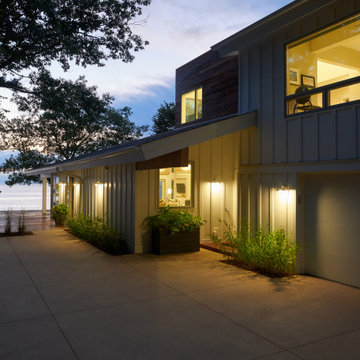52.133 ideas para fachadas
Ordenar por:Popular hoy
161 - 180 de 52.133 fotos
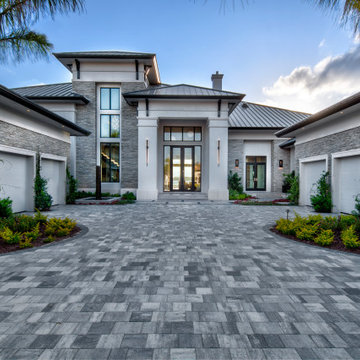
Modern luxury home design with stucco and stone accents. The contemporary home design is capped with a bronze metal roof.
Modelo de fachada de casa actual extra grande de dos plantas con revestimiento de estuco, tejado a cuatro aguas y tejado de metal
Modelo de fachada de casa actual extra grande de dos plantas con revestimiento de estuco, tejado a cuatro aguas y tejado de metal
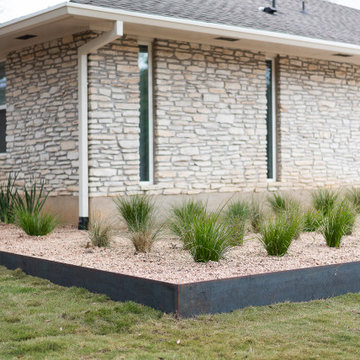
Diseño de fachada de casa beige actual de tamaño medio de una planta con revestimientos combinados, tejado a cuatro aguas y tejado de teja de madera

Old World European, Country Cottage. Three separate cottages make up this secluded village over looking a private lake in an old German, English, and French stone villa style. Hand scraped arched trusses, wide width random walnut plank flooring, distressed dark stained raised panel cabinetry, and hand carved moldings make these traditional farmhouse cottage buildings look like they have been here for 100s of years. Newly built of old materials, and old traditional building methods, including arched planked doors, leathered stone counter tops, stone entry, wrought iron straps, and metal beam straps. The Lake House is the first, a Tudor style cottage with a slate roof, 2 bedrooms, view filled living room open to the dining area, all overlooking the lake. The Carriage Home fills in when the kids come home to visit, and holds the garage for the whole idyllic village. This cottage features 2 bedrooms with on suite baths, a large open kitchen, and an warm, comfortable and inviting great room. All overlooking the lake. The third structure is the Wheel House, running a real wonderful old water wheel, and features a private suite upstairs, and a work space downstairs. All homes are slightly different in materials and color, including a few with old terra cotta roofing. Project Location: Ojai, California. Project designed by Maraya Interior Design. From their beautiful resort town of Ojai, they serve clients in Montecito, Hope Ranch, Malibu and Calabasas, across the tri-county area of Santa Barbara, Ventura and Los Angeles, south to Hidden Hills. Patrick Price Photo
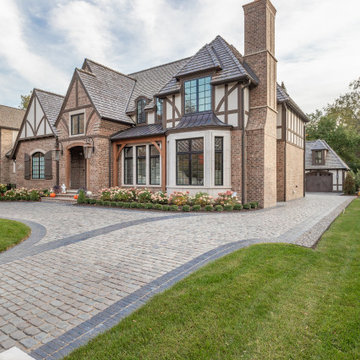
Foto de fachada de casa beige clásica extra grande de dos plantas con revestimiento de ladrillo, tejado a cuatro aguas y tejado de teja de madera

For this beautiful renovation we started by removing the old siding, trim, brackets and posts. Installed new James Hardie Board and Batten Siding, HardieTrim, Soffit and Fascia and new gutters. For the finish touch, we added a metal roof, began by the removal of Front Entry rounded peak, reframed and raised the slope slightly to install new standing seam Metal Roof to Front Entry.

Ejemplo de fachada de casa multicolor minimalista extra grande de dos plantas con revestimiento de piedra
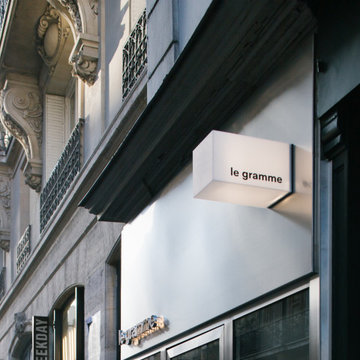
Conception d'une façade en inox brossé pour marquer l'entrée dans la boutique de bijoux masculins, le gramme.
Diseño de fachada de piso contemporánea pequeña con revestimiento de metal
Diseño de fachada de piso contemporánea pequeña con revestimiento de metal
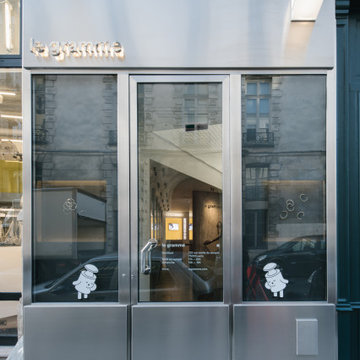
Conception d'une façade en inox brossé pour marquer l'entrée dans la boutique de bijoux masculins, le gramme.
Modelo de fachada de piso contemporánea pequeña con revestimiento de metal
Modelo de fachada de piso contemporánea pequeña con revestimiento de metal
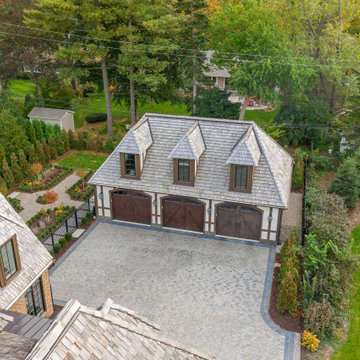
Ejemplo de fachada de casa beige tradicional extra grande de dos plantas con revestimiento de ladrillo, tejado a cuatro aguas y tejado de teja de madera
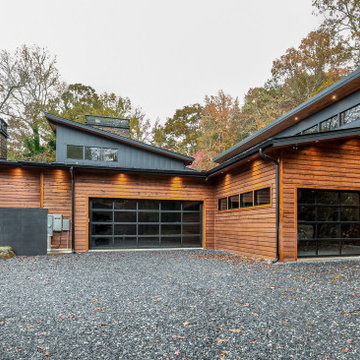
This gorgeous modern home sits along a rushing river and includes a separate enclosed pavilion. Distinguishing features include the mixture of metal, wood and stone textures throughout the home in hues of brown, grey and black.
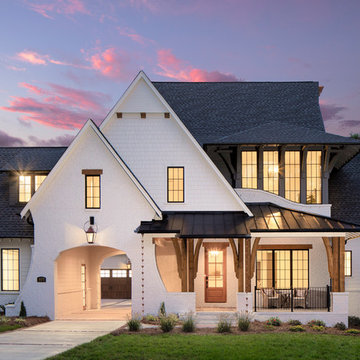
As a luxury spec home builder, each year Pike Properties builds a home that tests their limits and pushes their budget to the max. It's their opportunity to show what they are capable of, learn how to execute more challenging building elements, and build up their portfolio. For 2019, this was that home.
Upon the acquisition of a lot that offered over 300 feet of depth, it was time to build a home that isn't usually doable to build in areas close to Uptown Charlotte, NC, where Pike Properties builds. That is, a home that has an expansive footprint. This home measures around 100 feet in depth, and that allowed for the most unique feature, a Porte Cochere that leads to a motor court.
Porte Cochere's originated in the late 18th and early 19th century in luxury private mansions and public buildings, to allow horse carriages to drop off passengers in all weather conditions, without passengers being exposed to the elements. Today, many luxury private residences, and still many public buildings, have them.
Welcome to a your of Pike Properties' 2019 Showcase Home! Enjoy!

This project is a precedent for beautiful and sustainable design. The dwelling is a spatially efficient 155m2 internal with 27m2 of decks. It is entirely at one level on a polished eco friendly concrete slab perched high on an acreage with expansive views on all sides. It is fully off grid and has rammed earth walls with all other materials sustainable and zero maintenance.

MAKING A STATEMENT sited on EXPANSIVE Nichols Hills lot. Worth the wait...STUNNING MASTERPIECE by Sudderth Design. ULTIMATE in LUXURY features oak hardwoods throughout, HIGH STYLE quartz and marble counters, catering kitchen, Statement gas fireplace, wine room, floor to ceiling windows, cutting-edge fixtures, ample storage, and more! Living space was made to entertain. Kitchen adjacent to spacious living leaves nothing missed...built in hutch, Top of the line appliances, pantry wall, & spacious island. Sliding doors lead to outdoor oasis. Private outdoor space complete w/pool, kitchen, fireplace, huge covered patio, & bath. Sudderth hits it home w/the master suite. Forward thinking master bedroom is simply SEXY! EXPERIENCE the master bath w/HUGE walk-in closet, built-ins galore, & laundry. Well thought out 2nd level features: OVERSIZED game room, 2 bed, 2bth, 1 half bth, Large walk-in heated & cooled storage, & laundry. A HOME WORTH DREAMING ABOUT.
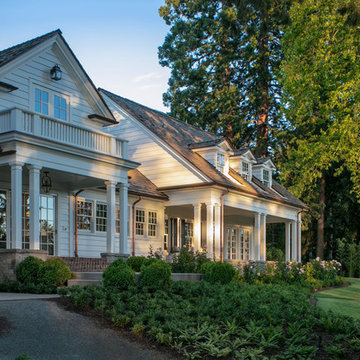
Back porches and pathway
Diseño de fachada de casa blanca tradicional grande de tres plantas con revestimiento de madera, tejado a dos aguas y tejado de teja de madera
Diseño de fachada de casa blanca tradicional grande de tres plantas con revestimiento de madera, tejado a dos aguas y tejado de teja de madera
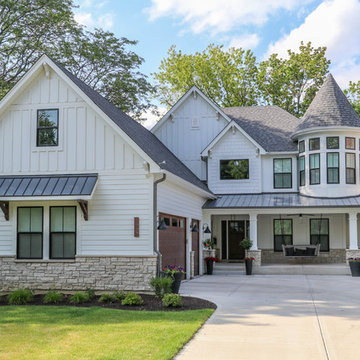
Ejemplo de fachada de casa blanca de estilo de casa de campo grande de dos plantas con revestimiento de aglomerado de cemento y tejado de teja de madera
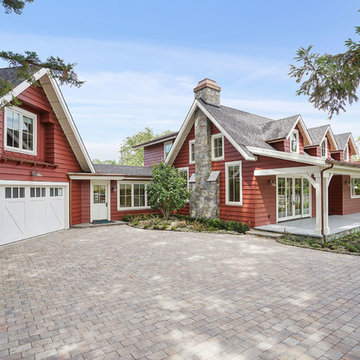
Farmhouse in Barn Red and gorgeous landscaping by CK Landscape. Lune Lake Stone fireplace
Imagen de fachada de casa roja de estilo de casa de campo grande de dos plantas con revestimiento de madera, tejado a dos aguas y tejado de teja de madera
Imagen de fachada de casa roja de estilo de casa de campo grande de dos plantas con revestimiento de madera, tejado a dos aguas y tejado de teja de madera
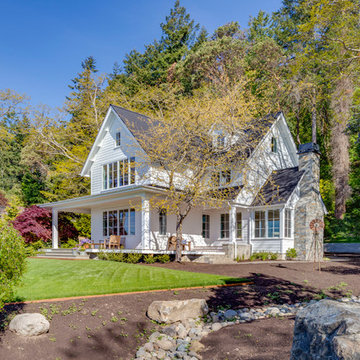
Foto de fachada de casa blanca campestre grande de dos plantas con revestimiento de madera, tejado a dos aguas y tejado de varios materiales
52.133 ideas para fachadas
9
