972 ideas para fachadas con tablilla
Filtrar por
Presupuesto
Ordenar por:Popular hoy
1 - 20 de 972 fotos
Artículo 1 de 3

The classic MCM fin details on the side yard patio had disappeared through the years and were discovered during the historic renovation process via archival photographs and renderings. They were meticulously detailed and implemented by the direction of the architect, and the character they add to the home is indisputable. While not structural, they do add both a unique design detail and shade element to the patio and help to filter the light into the home's interior. The wood cladding on the exterior of the home had been painted over through the years and was restored back to its original, natural state. Classic exterior furnishings mixed with some modern day currents help to make this a home both for entertaining or just relaxing with family.

This lovely, contemporary lakeside home underwent a major renovation that also involved a two-story addition. Every room’s design takes full advantage of the stunning lake view. First floor changes include all new flooring from Urban Floor, foyer update, expanded great room, patio with fireplace and hot tub, office area, laundry room, and a main bedroom and bath. Second-floor changes include all new flooring from Urban Floor, a workout room with sauna, lounge, and a balcony with an iron spiral staircase descending to the first-floor patio. The exterior transformation includes stained cedar siding offset with natural stone cladding, a metal roof, and a wrought iron entry door my Monarch. This custom wrought iron front door with three panels of glass to let in natural light.

Ejemplo de fachada de casa negra y marrón vintage grande de dos plantas con revestimiento de piedra, tejado a cuatro aguas, tejado de teja de madera y tablilla

Front elevation of the design. Materials include: random rubble stonework with cornerstones, traditional lap siding at the central massing, standing seam metal roof with wood shingles (Wallaba wood provides a 'class A' fire rating).
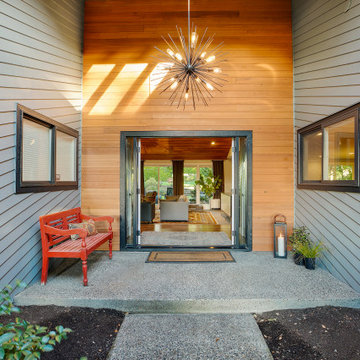
Wood paneling, fresh paint, a black French door, and new light fixture give the entry to this Portland home a brand-new look.
Foto de fachada de casa gris retro extra grande de una planta con revestimiento de madera y tablilla
Foto de fachada de casa gris retro extra grande de una planta con revestimiento de madera y tablilla

Modelo de fachada de casa beige y gris clásica renovada extra grande de tres plantas con revestimiento de aglomerado de cemento, tejado a dos aguas, tejado de metal y tablilla

Foto de fachada de casa blanca y gris costera grande de dos plantas con revestimiento de aglomerado de cemento, tejado a dos aguas, tejado de teja de madera y tablilla

Removed the aluminum siding, installed batt insulation, plywood sheathing, moisture barrier, flashing, new Allura fiber cement siding, Atrium vinyl replacement windows, and Provia Signet Series Fiberglass front door with Emtek Mortise Handleset, and Provia Legacy Series Steel back door with Emtek Mortise Handleset! Installed new seamless aluminum gutters & downspouts. Painted exterior with Sherwin-Williams paint!
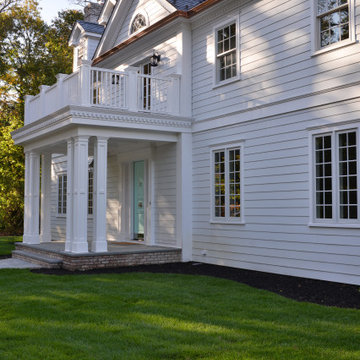
Ejemplo de fachada de casa gris clásica renovada extra grande de tres plantas con revestimientos combinados y tablilla

This expansive lake home sits on a beautiful lot with south western exposure. Hale Navy and White Dove are a stunning combination with all of the surrounding greenery. Marvin Windows were used throughout the home.

Here is an architecturally built house from the early 1970's which was brought into the new century during this complete home remodel by adding a garage space, new windows triple pane tilt and turn windows, cedar double front doors, clear cedar siding with clear cedar natural siding accents, clear cedar garage doors, galvanized over sized gutters with chain style downspouts, standing seam metal roof, re-purposed arbor/pergola, professionally landscaped yard, and stained concrete driveway, walkways, and steps.

Modelo de fachada de casa beige y negra rural grande de una planta con revestimiento de aglomerado de cemento, tejado a dos aguas, tejado de varios materiales y tablilla
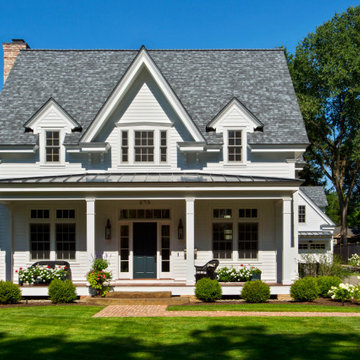
Located in a historical district, this new home fits right in with its 120+ year old neighbors. The front walkway is made up of reclaimed bricks while bluestone pavers line the walkway from the house to the garage adjacent to the driveway. A gas lantern lamp decorates the yard along the walkway. The front porch is constructed of classic tongue and groove mahogany complete with traditional soft blue hue ceiling. The garage doors resemble authentic carriage house doors.

Exterior rear view
Imagen de fachada de casa negra y negra contemporánea extra grande de dos plantas con revestimiento de piedra, tejado a dos aguas, tejado de metal y tablilla
Imagen de fachada de casa negra y negra contemporánea extra grande de dos plantas con revestimiento de piedra, tejado a dos aguas, tejado de metal y tablilla
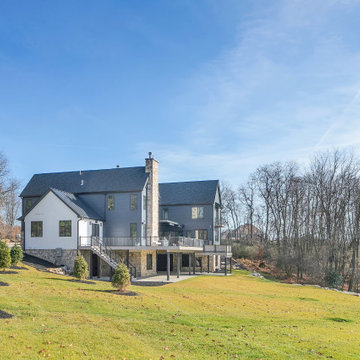
Exterior side view
Diseño de fachada de casa negra y negra actual extra grande de dos plantas con revestimiento de piedra, tejado a dos aguas, tejado de metal y tablilla
Diseño de fachada de casa negra y negra actual extra grande de dos plantas con revestimiento de piedra, tejado a dos aguas, tejado de metal y tablilla
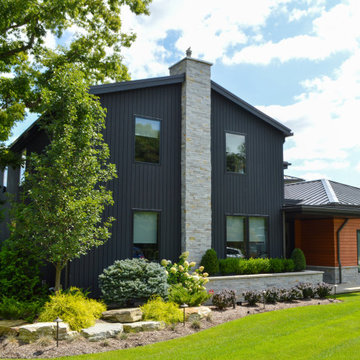
This lovely, contemporary lakeside home underwent a major renovation that also involved a two-story addition. Every room’s design takes full advantage of the stunning lake view. First floor changes include all new flooring from Urban Floor, foyer update, expanded great room, patio with fireplace and hot tub, office area, laundry room, and a main bedroom and bath. Second-floor changes include all new flooring from Urban Floor, a workout room with sauna, lounge, and a balcony with an iron spiral staircase descending to the first-floor patio. The exterior transformation includes stained cedar siding offset with natural stone cladding, a metal roof, and a wrought iron entry door my Monarch.
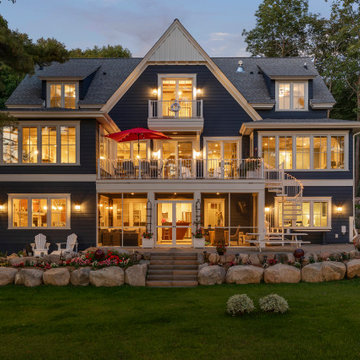
This expansive lake home sits on a beautiful lot with south western exposure. Hale Navy and White Dove are a stunning combination with all of the surrounding greenery. Marvin Windows were used throughout the home.

Computer Rendered Perspective: Progress photos of the Morse Custom Designed and Built Early American Farmhouse home. Site designed and developed home on 160 acres in rural Yolo County, this two story custom takes advantage of vistas of the recently planted surrounding orchard and Vaca Mountain Range. Designed for durability and low maintenance, this home was constructed on an 30" elevated engineered pad with a 30" elevated concrete slab in order to maximize the height of the first floor. Finish is scheduled for summer 2016. Design, Build, and Enjoy!
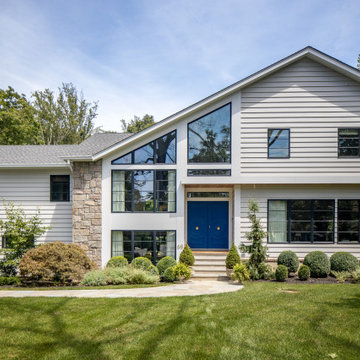
This gorgeous Mid-Century Modern makeover included a second story addition, exterior and full gut renovation. Plenty of large glass windows provide natural light into the home and an eye-catching blue front door provides some intrigue to the fron t entry. The backyard was also fully renovated with a two story patio area, walk-out basement and custom pool.
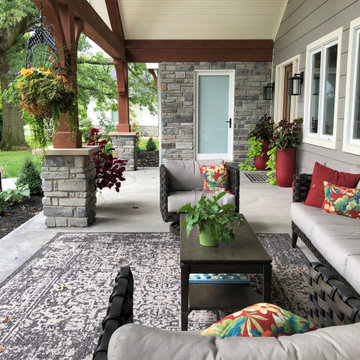
Modelo de fachada de casa gris y negra campestre extra grande de una planta con revestimientos combinados, tejado a dos aguas, tejado de teja de madera y tablilla
972 ideas para fachadas con tablilla
1