972 ideas para fachadas con tablilla
Filtrar por
Presupuesto
Ordenar por:Popular hoy
141 - 160 de 972 fotos
Artículo 1 de 3
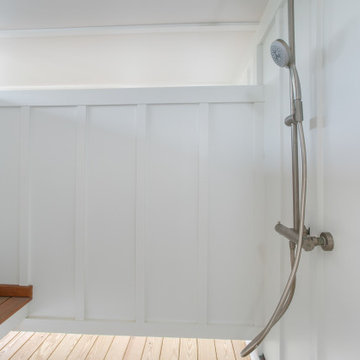
Spacious outdoor shower with a handheld shower head. The walls are board and batten.
Modelo de fachada de casa blanca y negra marinera grande de tres plantas con revestimiento de aglomerado de cemento, tejado a cuatro aguas, tejado de teja de madera y tablilla
Modelo de fachada de casa blanca y negra marinera grande de tres plantas con revestimiento de aglomerado de cemento, tejado a cuatro aguas, tejado de teja de madera y tablilla
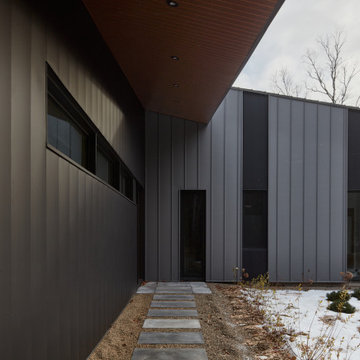
View of the front walkway with roof overhang to protect from rain and snow.
Foto de fachada de casa gris y gris actual grande de dos plantas con revestimiento de metal, tejado a la holandesa, tejado de metal y tablilla
Foto de fachada de casa gris y gris actual grande de dos plantas con revestimiento de metal, tejado a la holandesa, tejado de metal y tablilla
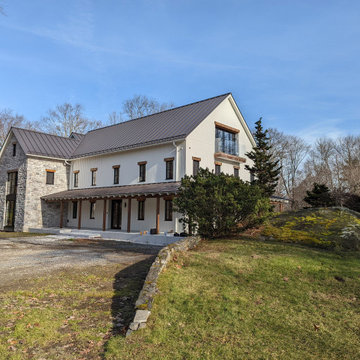
Modelo de fachada de casa beige y gris tradicional renovada extra grande de tres plantas con revestimiento de aglomerado de cemento, tejado a dos aguas, tejado de metal y tablilla
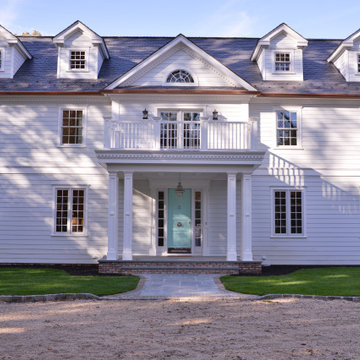
Diseño de fachada de casa gris tradicional renovada extra grande de tres plantas con revestimientos combinados y tablilla

The absolutely amazing home was a complete remodel. Located on a private island and with the Atlantic Ocean as your back yard.
Modelo de fachada de casa blanca y negra costera extra grande de tres plantas con revestimiento de aglomerado de cemento, tejado a cuatro aguas, tejado de teja de madera y tablilla
Modelo de fachada de casa blanca y negra costera extra grande de tres plantas con revestimiento de aglomerado de cemento, tejado a cuatro aguas, tejado de teja de madera y tablilla
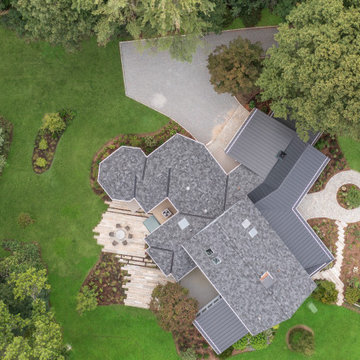
We are so pleased with the design of this primary suite addition which includes a primary bedroom with gorgeous views of the back yard, a bathroom with walk-in tub, walk-in closets and a gym. We moved the existing garage doors to the rear of the house to allow for an expanded covered porch and updated landscaping. This is a beautiful and functional retreat for a wonderful couple looking to age in place.
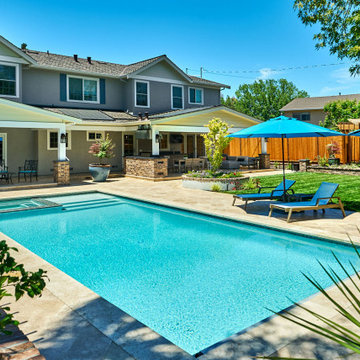
A gorgeous swimming pool and spa, an outdoor kitchen, chaise lounges and swings for the grandkids can be discovered beyond multiple sets of French doors. New gables break up the original roofline and allow for vaulted ceilings in the bedrooms.
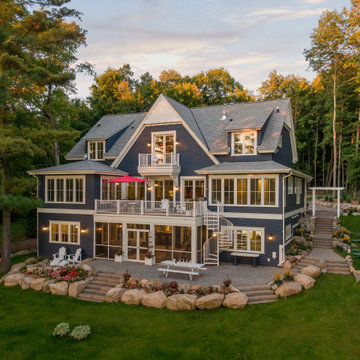
This expansive lake home sits on a beautiful lot with south western exposure. Hale Navy and White Dove are a stunning combination with all of the surrounding greenery. Marvin Windows were used throughout the home.
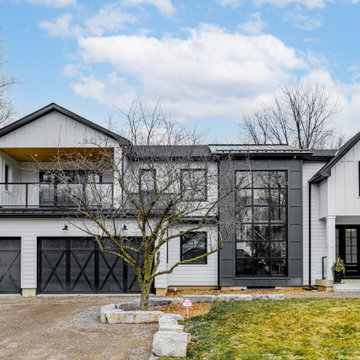
Black and white modern farmhouse with covered balcony. 3 car garage. Large double door entrance. 2-storey window showcasing the white oak and black metal staircase.
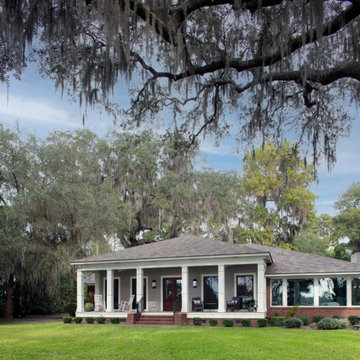
Front porch view with sapele french doors, enlarged double hung windows and large picture windows in the sunroom.
Imagen de fachada de casa gris y gris ecléctica grande de una planta con revestimiento de madera, tejado de teja de madera, tejado a cuatro aguas y tablilla
Imagen de fachada de casa gris y gris ecléctica grande de una planta con revestimiento de madera, tejado de teja de madera, tejado a cuatro aguas y tablilla
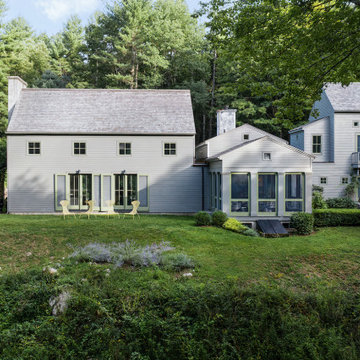
Situated on a heavily wooded site at the edge of the Housatonic river, this 3,000 square foot house is conceived as a fragment of a New England village. While each room is connected to the rest of the house through interior hallways, the house appears from the outside to be a cluster of small buildings. Clad in weathered wood, the house seems to emerge naturally from the landscape.
Shaded by a simple cedar pergola, a path runs along the front of the house, connecting the garage to the entry. A second pergola defines the edge of a formal parterre garden, creating a courtyard that seems to have been carved from the surrounding forest. Through the woods it is possible to catch glimpses of the river below.
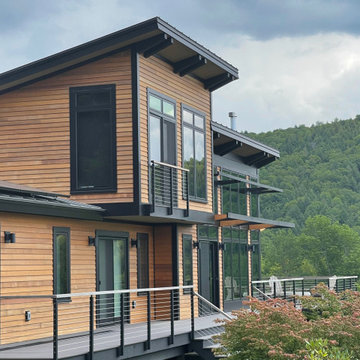
Ejemplo de fachada de casa marrón y negra contemporánea de tamaño medio de dos plantas con revestimiento de madera, tejado de un solo tendido, tejado de metal y tablilla
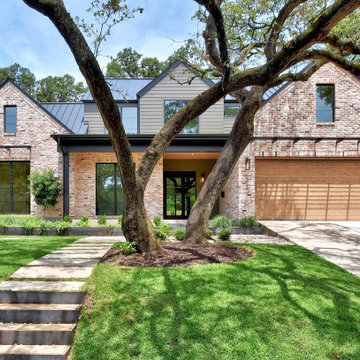
Imagen de fachada de casa multicolor y negra minimalista grande de dos plantas con revestimiento de ladrillo, tejado de metal y tablilla
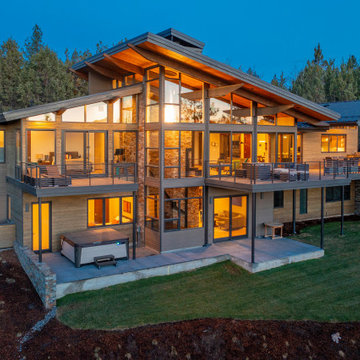
Modelo de fachada de casa marrón retro grande de dos plantas con techo de mariposa, tejado de metal y tablilla
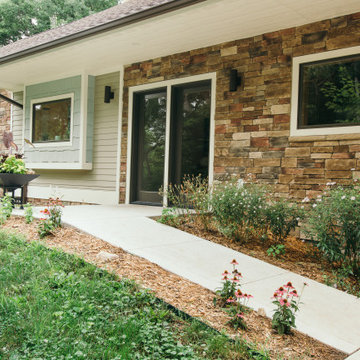
Imagen de fachada de casa verde y marrón contemporánea grande de dos plantas con revestimiento de ladrillo, tejado a dos aguas, tejado de teja de madera y tablilla
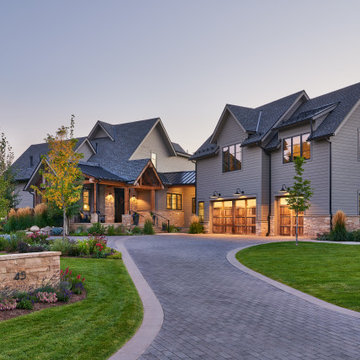
This home is in Carbondale Colorado on a golf course. While the golf course views are commanding, Mt. Sopris in the background is the show stopper and drove the design of the home. The house was angled towards Mt. Sopris, but the garage needed to keep the angle of the lot.
A family with daughters wanted main level living, while allowing the daughters to have their space upstairs with big views. A full basement allows family shared space, an exercise room and a large guest suite space.
An outdoor living space with a retractable screen and fireplace allow for time outside most of the year.
Above the garage, there is a one bedroom Accessory Dwelling Unit with a separate entrance to the back.
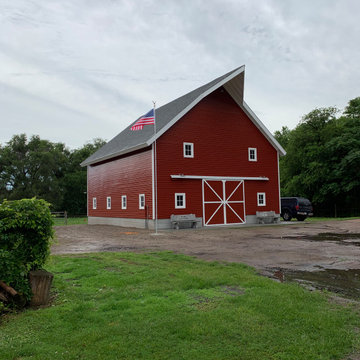
This door was built with the same style of construction as barn doors were built 100 years ago. The siding is real wood siding and was painted with a linseed oil based paint. The light is an original barn light that was refurbished and outfitted with a photo cell.
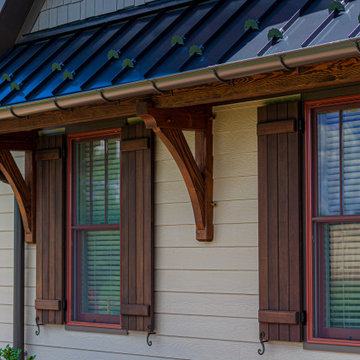
Ejemplo de fachada de casa beige y negra rústica grande de una planta con revestimiento de aglomerado de cemento, tejado a dos aguas, tejado de varios materiales y tablilla
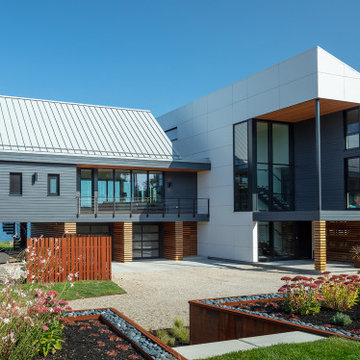
Modelo de fachada de casa gris y gris moderna grande a niveles con revestimientos combinados, tejado a dos aguas, tejado de metal y tablilla
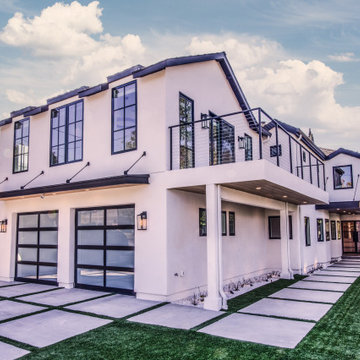
Large modern black and white two-story stucco and siding exterior home in Los Altos.
Ejemplo de fachada de casa blanca y gris minimalista grande de dos plantas con revestimiento de madera y tablilla
Ejemplo de fachada de casa blanca y gris minimalista grande de dos plantas con revestimiento de madera y tablilla
972 ideas para fachadas con tablilla
8