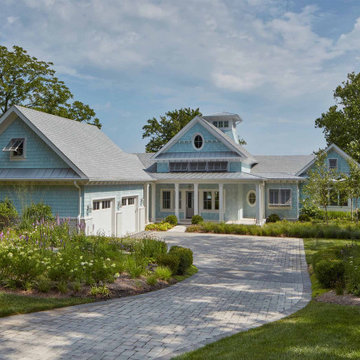1.122 ideas para fachadas azules
Filtrar por
Presupuesto
Ordenar por:Popular hoy
1 - 20 de 1122 fotos
Artículo 1 de 3
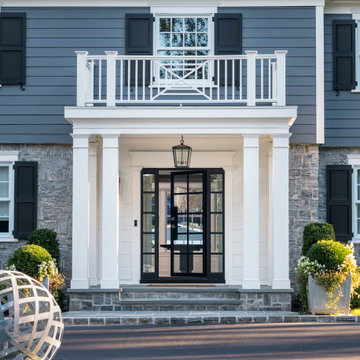
Beautifully updated front entry with striking 10 panel glass French door underneath a white portico with double columns. Great sightlines from the front through to the backyard of the home.

This is a beautiful beach getaway home remodel. This complete face lift consisted of exterior paint, new windows, custom concrete driveway, porch, and paver patio. We partnered with Jennifer Allison Design on this project. Her design firm contacted us to paint the entire house - inside and out. Images are used with permission. You can contact her at (310) 488-0331 for more information.
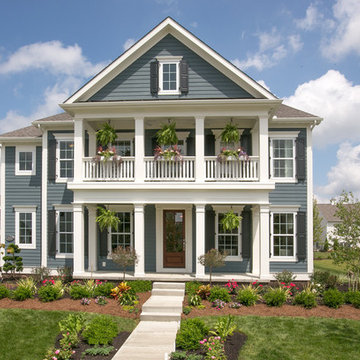
Imagen de fachada azul tradicional de tamaño medio de dos plantas con revestimiento de madera y tejado a dos aguas
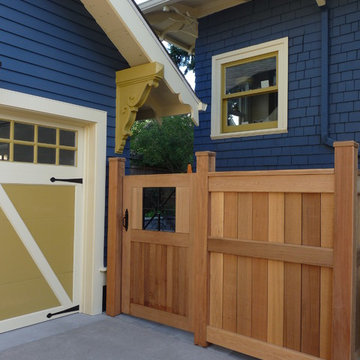
Clear cedar fencing and welded steel create a back entry space that fit the eclectic and Craftsman Style of this home.
Donna Giguere Landscape Design
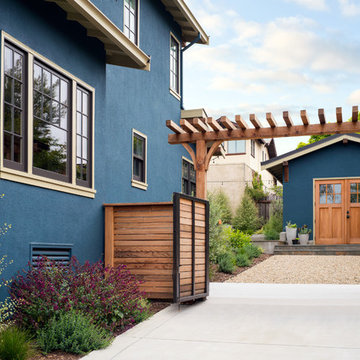
Mark Compton
Ejemplo de fachada de casa azul tradicional renovada grande de dos plantas con revestimiento de estuco, tejado a dos aguas y tejado de metal
Ejemplo de fachada de casa azul tradicional renovada grande de dos plantas con revestimiento de estuco, tejado a dos aguas y tejado de metal
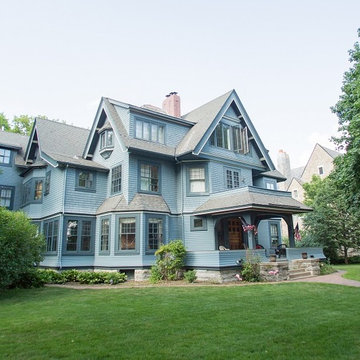
Imagen de fachada de casa azul tradicional grande de tres plantas con revestimiento de madera, tejado a dos aguas y tejado de teja de barro

Front view showcases stair tower of windows on the far left, steep gable roof peaks, black windows, black metal accent over the 2 stall garage door. - Photography by SpaceCrafting
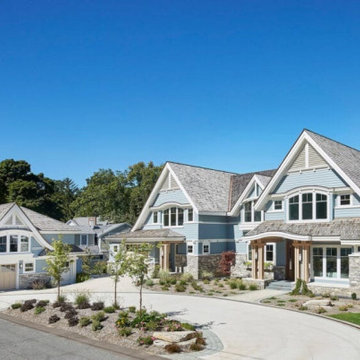
The Quarry Mill's Bismarck real thin stone veneer creates an open, warm, and welcoming curb appeal on this gorgeous beach home. Bismarck is a natural thin cut limestone veneer in the ashlar style. This popular stone is a mix of two faces or parts of the limestone quarried in two different locations. By blending stones from multiple quarries, we are able to create beautiful and subtle color variations in Bismarck. Although the stone from both quarries is from the same geological formation, one quarry produces the lighter pieces and the other produces the darker pieces. Using the different faces or parts of the stone also sets this blend apart. Some pieces show the exteriors of the natural limestone slabs while others show the interior which has been split with a hydraulic press.

Inspired by the Dutch West Indies architecture of the tropics, this custom designed coastal home backs up to the Wando River marshes on Daniel Island. With expansive views from the observation tower of the ports and river, this Charleston, SC home packs in multiple modern, coastal design features on both the exterior & interior of the home.
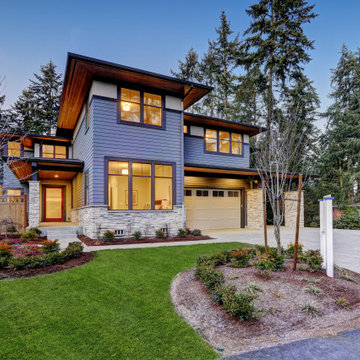
A modern approach to an american classic. This 5,400 s.f. mountain escape was designed for a family leaving the busy city life for a full-time vacation. The open-concept first level is the family's gathering space and upstairs is for sleeping.
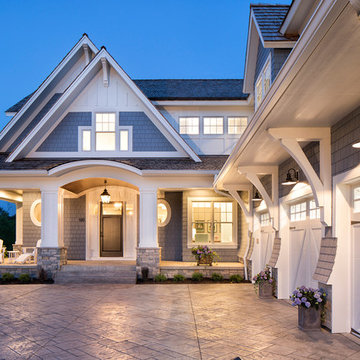
With an updated, coastal feel, this cottage-style residence is right at home in its Orono setting. The inspired architecture pays homage to the graceful tradition of historic homes in the area, yet every detail has been carefully planned to meet today’s sensibilities. Here, reclaimed barnwood and bluestone meet glass mosaic and marble-like Cambria in perfect balance.
5 bedrooms, 5 baths, 6,022 square feet and three-car garage
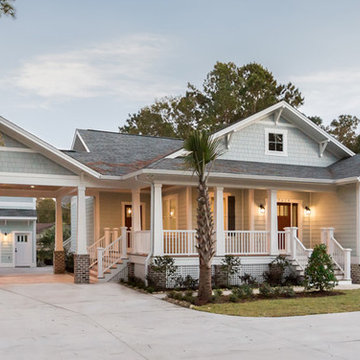
Located in the well-established community of Northwood, close to Grande Dunes, this superior quality craftsman styled 3 bedroom, 2.5 bathroom energy efficient home designed by CRG Companies will feature a Hardie board exterior, Trex decking, vinyl railings and wood beadboard ceilings on porches, a screened-in porch with outdoor fireplace and carport. The interior features include 9’ ceilings, thick crown molding and wood trim, wood-look tile floors in main living areas, ceramic tile in baths, carpeting in bedrooms, recessed lights, upgraded 42” kitchen cabinets, granite countertops, stainless steel appliances, a huge tile shower and free standing soaker tub in the master bathroom. The home will also be pre-wired for home audio and security systems. Detached garage can be an added option. No HOA fee or restrictions, 98' X 155' lot is huge for this area, room for a pool.
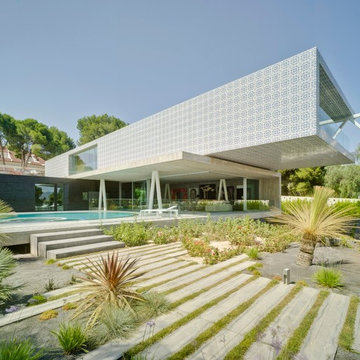
David Frutos Ruiz
Modelo de fachada azul contemporánea extra grande de dos plantas con revestimientos combinados y tejado plano
Modelo de fachada azul contemporánea extra grande de dos plantas con revestimientos combinados y tejado plano
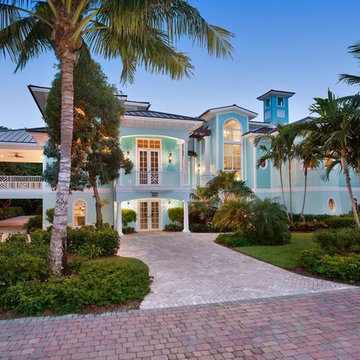
Front Exterior View of a Multi-level home located across the street from a Beautiful Captiva, FL Beach
Ejemplo de fachada de casa azul costera extra grande de tres plantas con revestimiento de estuco, tejado a cuatro aguas y tejado de metal
Ejemplo de fachada de casa azul costera extra grande de tres plantas con revestimiento de estuco, tejado a cuatro aguas y tejado de metal
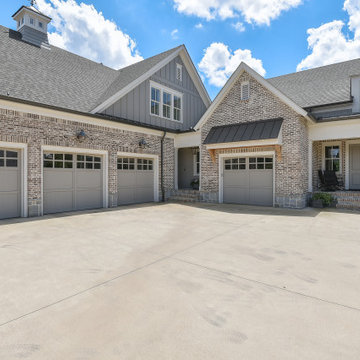
Craftsman style custom home designed by Caldwell-Cline Architects and Designers. Gray brick, blue siding, and dark blue shutters. 4 car garage.
Imagen de fachada de casa azul de estilo americano extra grande de dos plantas con revestimientos combinados y tejado de teja de madera
Imagen de fachada de casa azul de estilo americano extra grande de dos plantas con revestimientos combinados y tejado de teja de madera
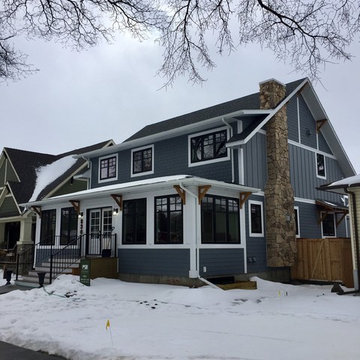
Luxury Cape Cod home on Kinsmen Park
Imagen de fachada de casa azul de estilo americano grande de dos plantas con revestimiento de aglomerado de cemento, tejado a dos aguas y tejado de teja de madera
Imagen de fachada de casa azul de estilo americano grande de dos plantas con revestimiento de aglomerado de cemento, tejado a dos aguas y tejado de teja de madera
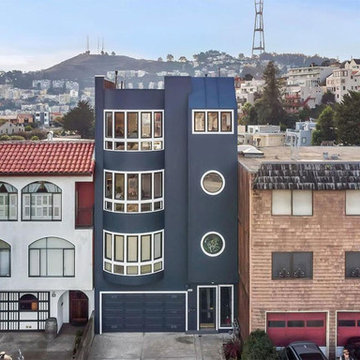
Ejemplo de fachada de casa pareada azul tradicional renovada grande de tres plantas con revestimiento de estuco, tejado plano y tejado de metal

CUSTOM DESIGNED AND BUILT BY BRIMCO BUILDERS 5500 SQ FT
Diseño de fachada azul marinera grande de tres plantas con revestimiento de aglomerado de cemento y tejado a dos aguas
Diseño de fachada azul marinera grande de tres plantas con revestimiento de aglomerado de cemento y tejado a dos aguas
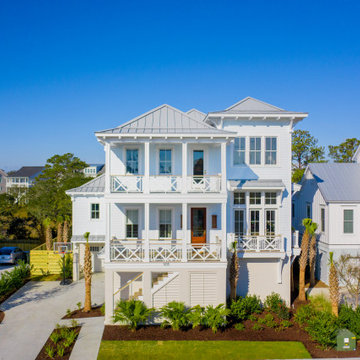
Inspired by the Dutch West Indies architecture of the tropics, this custom designed coastal home backs up to the Wando River marshes on Daniel Island. With expansive views from the observation tower of the ports and river, this Charleston, SC home packs in multiple modern, coastal design features on both the exterior & interior of the home.
1.122 ideas para fachadas azules
1
