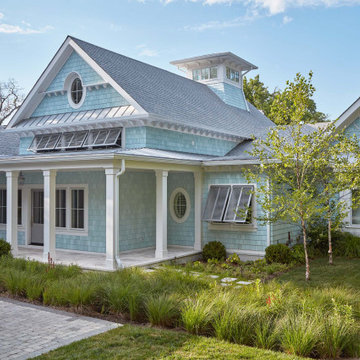1.122 ideas para fachadas azules
Filtrar por
Presupuesto
Ordenar por:Popular hoy
141 - 160 de 1122 fotos
Artículo 1 de 3
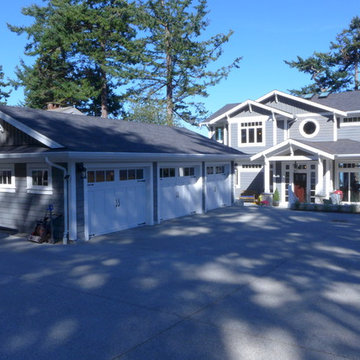
Garages at front of property w/Carriage style doors.
Diseño de fachada de casa azul marinera de tamaño medio de dos plantas con revestimiento de madera, tejado a dos aguas y tejado de teja de madera
Diseño de fachada de casa azul marinera de tamaño medio de dos plantas con revestimiento de madera, tejado a dos aguas y tejado de teja de madera
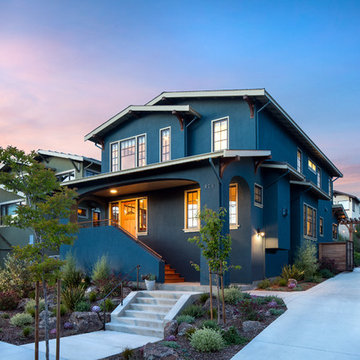
Mark Compton
Diseño de fachada de casa azul clásica renovada grande de dos plantas con revestimiento de estuco, tejado a dos aguas y tejado de metal
Diseño de fachada de casa azul clásica renovada grande de dos plantas con revestimiento de estuco, tejado a dos aguas y tejado de metal
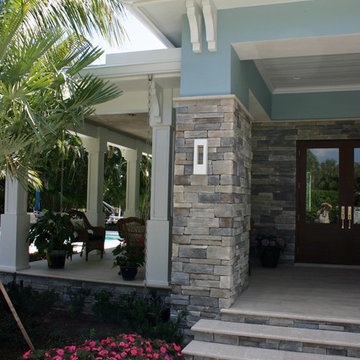
Ejemplo de fachada de casa azul costera de tamaño medio de una planta con revestimiento de estuco, tejado a cuatro aguas y tejado de metal
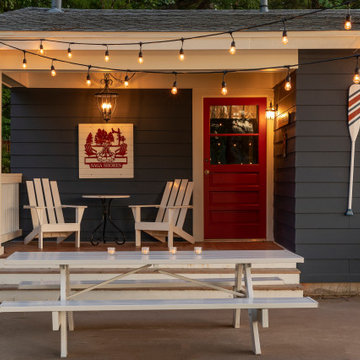
A small bunk house on the property was remodeled during the new construction. A bedroom was removed to allow for a new front porch. The same Hale Navy, White Dove and Showstopper Red were used on this structure as well.
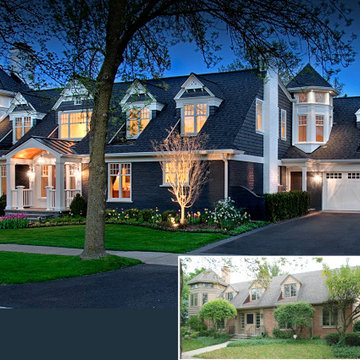
Award winning home transformations and new home construction projects in the Chicago North Shore area.
This Winnetka Home Renovation Award Winner was originally built in the 1950’s.
The challenge was to transform the home from it’s current condition and add charm, character and create living spaces that would fit our clients’ needs.
It received awards the Winnetka Home Preservation Award for Rehabilitation, Professional Remodeler Magazine Design Award and Marvin Integrity Red Diamond Achiever Award. Norman Sizemore photographer
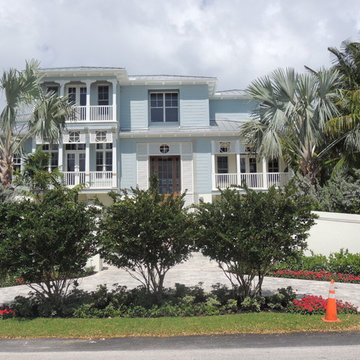
The exterior of the home features stucco simulated clapboard siding, welded aluminum balcony railings, welded aluminum balcony panels, aluminum shutter doors, a standing seam metal roof, grey marble driveway over concrete slab, and Mahogany front doors.
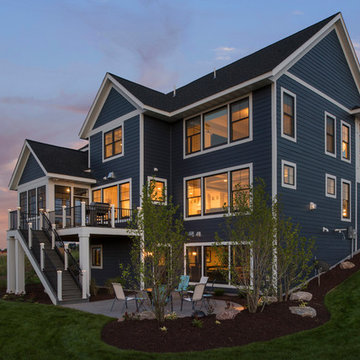
A dramatic backyard view with three levels of large windows, a four season porch which leads to the large deck which steps down to the patio - Photography SpaceCrafting
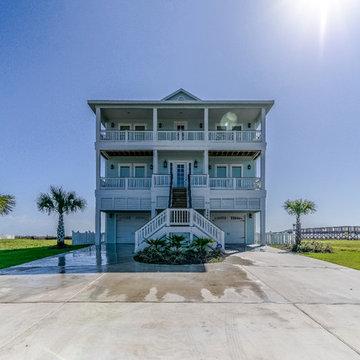
Modelo de fachada de casa azul costera grande de tres plantas con revestimiento de aglomerado de cemento
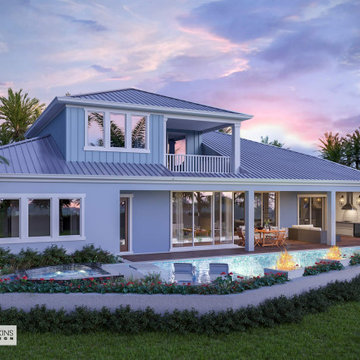
The rear of the home completely opens up to the pool deck outside.
Diseño de fachada de casa azul y gris costera de tamaño medio de dos plantas con revestimientos combinados, tejado a cuatro aguas, tejado de metal y panel y listón
Diseño de fachada de casa azul y gris costera de tamaño medio de dos plantas con revestimientos combinados, tejado a cuatro aguas, tejado de metal y panel y listón
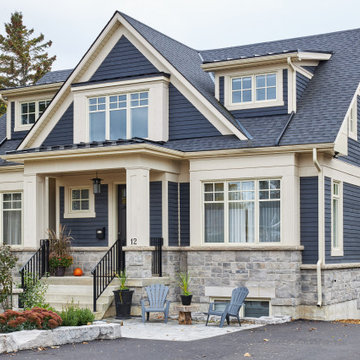
Jason Hartog Photography
Imagen de fachada de casa azul actual grande de dos plantas con revestimiento de madera y tejado de varios materiales
Imagen de fachada de casa azul actual grande de dos plantas con revestimiento de madera y tejado de varios materiales
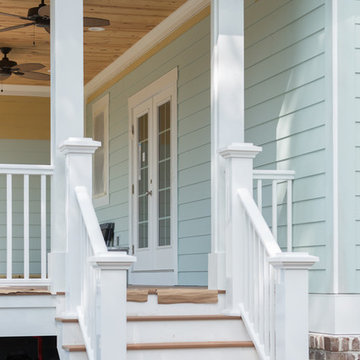
Located in the well-established community of Northwood, close to Grande Dunes, this superior quality craftsman styled 3 bedroom, 2.5 bathroom energy efficient home designed by CRG Companies will feature a Hardie board exterior, Trex decking, vinyl railings and wood beadboard ceilings on porches, a screened-in porch with outdoor fireplace and carport. The interior features include 9’ ceilings, thick crown molding and wood trim, wood-look tile floors in main living areas, ceramic tile in baths, carpeting in bedrooms, recessed lights, upgraded 42” kitchen cabinets, granite countertops, stainless steel appliances, a huge tile shower and free standing soaker tub in the master bathroom. The home will also be pre-wired for home audio and security systems. Detached garage can be an added option. No HOA fee or restrictions, 98' X 155' lot is huge for this area, room for a pool.
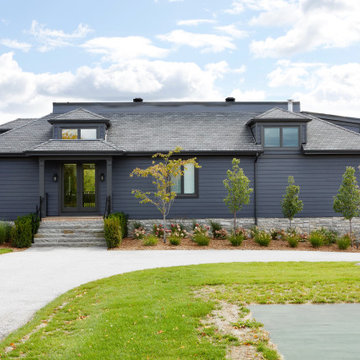
Rustic yet refined, this modern country retreat blends old and new in masterful ways, creating a fresh yet timeless experience. The structured, austere exterior gives way to an inviting interior. The palette of subdued greens, sunny yellows, and watery blues draws inspiration from nature. Whether in the upholstery or on the walls, trailing blooms lend a note of softness throughout. The dark teal kitchen receives an injection of light from a thoughtfully-appointed skylight; a dining room with vaulted ceilings and bead board walls add a rustic feel. The wall treatment continues through the main floor to the living room, highlighted by a large and inviting limestone fireplace that gives the relaxed room a note of grandeur. Turquoise subway tiles elevate the laundry room from utilitarian to charming. Flanked by large windows, the home is abound with natural vistas. Antlers, antique framed mirrors and plaid trim accentuates the high ceilings. Hand scraped wood flooring from Schotten & Hansen line the wide corridors and provide the ideal space for lounging.
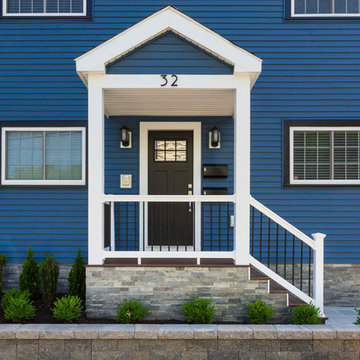
Full remodel
Foto de fachada de piso azul moderna de dos plantas con revestimiento de vinilo, tejado a dos aguas y tejado de teja de madera
Foto de fachada de piso azul moderna de dos plantas con revestimiento de vinilo, tejado a dos aguas y tejado de teja de madera
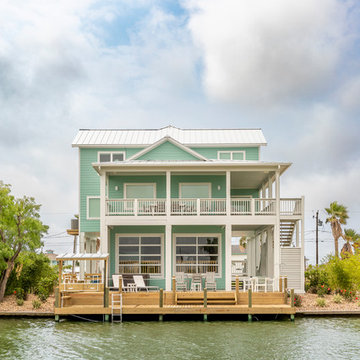
After losing their Rockport, Texas vacation home during Hurricane Harvey, this San Antonio couple made the difficult decision to rebuild. To reflect their easy-going nature, the family wanted to focus on relaxation and fun colors. On the ground floor there is a ramp to the amazing outdoor entertainment area with a kitchen, flat-screen TV, oversized island with barstools, glass garage doors and a great view of the canal!
A stairwell leads up to second and main floor where sliding glass doors open to a stunning living room with a double-sided fireplace. Wood-look, plank tile floors are a practical element and add to the coastal feel. The spacious, open concept continues into the kitchen, dining area and game room, and the powder bath with the Airstream barndoor adds a fun, “found” flair.
The two main bedrooms and private bath rooms, as well as the custom-built bunk room, are found on the third floor. Hidden nightstands on the bottom bunks are a special, functional feature, and a stunning glass tile wet bar with “live edge” shelves displays family mementos.
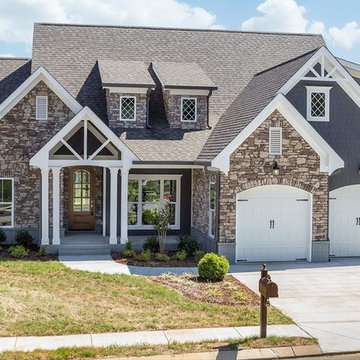
Imagen de fachada azul tradicional grande de dos plantas con revestimientos combinados y tejado a la holandesa
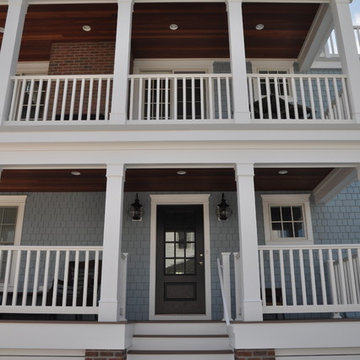
What once was a sad duplex located along the quaint town of Stone Harbor, NJ is now a gorgeous single family home for renters to enjoy! This was a total renovation which consisted of lifting the existing structure higher to comply with local flood height requirements (since it's a block from the Atlantic Ocean), total gut of the home interior, new face-lift and curb appeal upgrade, new gable roof with access to a roof top deck in the rear, and loads of charm inside and out. If you saw the before and after, you'd swear it was a new house!
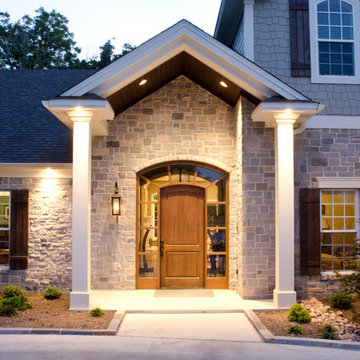
Close up view of Front Entry
Ejemplo de fachada azul tradicional extra grande de dos plantas con revestimiento de piedra y tejado a dos aguas
Ejemplo de fachada azul tradicional extra grande de dos plantas con revestimiento de piedra y tejado a dos aguas
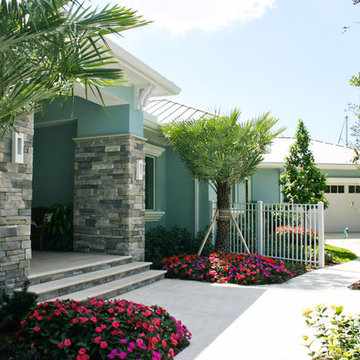
Diseño de fachada de casa azul marinera de tamaño medio de una planta con revestimiento de estuco, tejado a cuatro aguas y tejado de metal
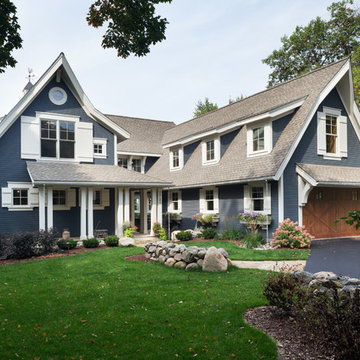
Architect: Sharratt Design & Company,
Photography: Jim Kruger, LandMark Photography,
Landscape & Retaining Walls: Yardscapes, Inc.
Ejemplo de fachada de casa azul tradicional grande de tres plantas con revestimiento de madera, tejado a dos aguas y tejado de teja de madera
Ejemplo de fachada de casa azul tradicional grande de tres plantas con revestimiento de madera, tejado a dos aguas y tejado de teja de madera
1.122 ideas para fachadas azules
8
