1.412 ideas para fachadas con tejado de un solo tendido
Filtrar por
Presupuesto
Ordenar por:Popular hoy
1 - 20 de 1412 fotos
Artículo 1 de 3

This gorgeous modern home sits along a rushing river and includes a separate enclosed pavilion. Distinguishing features include the mixture of metal, wood and stone textures throughout the home in hues of brown, grey and black.

Photography by Lucas Henning.
Diseño de fachada de casa gris minimalista pequeña de una planta con revestimiento de piedra, tejado de un solo tendido y tejado de metal
Diseño de fachada de casa gris minimalista pequeña de una planta con revestimiento de piedra, tejado de un solo tendido y tejado de metal

mid century house style design by OSCAR E FLORES DESIGN STUDIO north of boerne texas
Diseño de fachada de casa blanca retro grande de una planta con revestimiento de metal, tejado de un solo tendido y tejado de metal
Diseño de fachada de casa blanca retro grande de una planta con revestimiento de metal, tejado de un solo tendido y tejado de metal
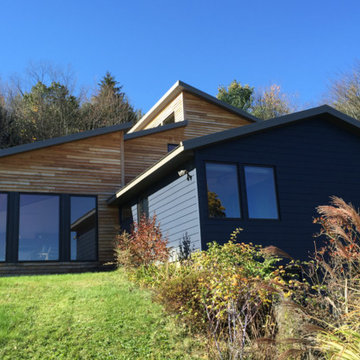
Mid-century modern addition - exterior view featuring natural locust wood siding & contrasting dark blue hard-plank siding..
Modelo de fachada de casa azul vintage de tamaño medio de dos plantas con revestimiento de madera, tejado de un solo tendido y tejado de metal
Modelo de fachada de casa azul vintage de tamaño medio de dos plantas con revestimiento de madera, tejado de un solo tendido y tejado de metal
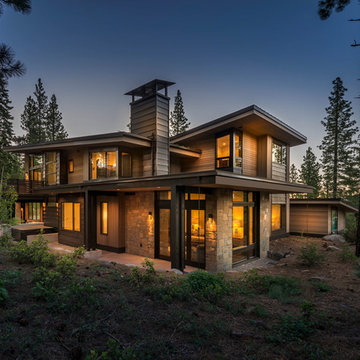
Vance Fox
Modelo de fachada de casa marrón rústica grande de dos plantas con revestimiento de madera, tejado de un solo tendido y tejado de metal
Modelo de fachada de casa marrón rústica grande de dos plantas con revestimiento de madera, tejado de un solo tendido y tejado de metal

This Japanese inspired ranch home in Lake Creek is LEED® Gold certified and features angled roof lines with stone, copper and wood siding.
Ejemplo de fachada marrón asiática extra grande de dos plantas con revestimientos combinados y tejado de un solo tendido
Ejemplo de fachada marrón asiática extra grande de dos plantas con revestimientos combinados y tejado de un solo tendido

The Mazama house is located in the Methow Valley of Washington State, a secluded mountain valley on the eastern edge of the North Cascades, about 200 miles northeast of Seattle.
The house has been carefully placed in a copse of trees at the easterly end of a large meadow. Two major building volumes indicate the house organization. A grounded 2-story bedroom wing anchors a raised living pavilion that is lifted off the ground by a series of exposed steel columns. Seen from the access road, the large meadow in front of the house continues right under the main living space, making the living pavilion into a kind of bridge structure spanning over the meadow grass, with the house touching the ground lightly on six steel columns. The raised floor level provides enhanced views as well as keeping the main living level well above the 3-4 feet of winter snow accumulation that is typical for the upper Methow Valley.
To further emphasize the idea of lightness, the exposed wood structure of the living pavilion roof changes pitch along its length, so the roof warps upward at each end. The interior exposed wood beams appear like an unfolding fan as the roof pitch changes. The main interior bearing columns are steel with a tapered “V”-shape, recalling the lightness of a dancer.
The house reflects the continuing FINNE investigation into the idea of crafted modernism, with cast bronze inserts at the front door, variegated laser-cut steel railing panels, a curvilinear cast-glass kitchen counter, waterjet-cut aluminum light fixtures, and many custom furniture pieces. The house interior has been designed to be completely integral with the exterior. The living pavilion contains more than twelve pieces of custom furniture and lighting, creating a totality of the designed environment that recalls the idea of Gesamtkunstverk, as seen in the work of Josef Hoffman and the Viennese Secessionist movement in the early 20th century.
The house has been designed from the start as a sustainable structure, with 40% higher insulation values than required by code, radiant concrete slab heating, efficient natural ventilation, large amounts of natural lighting, water-conserving plumbing fixtures, and locally sourced materials. Windows have high-performance LowE insulated glazing and are equipped with concealed shades. A radiant hydronic heat system with exposed concrete floors allows lower operating temperatures and higher occupant comfort levels. The concrete slabs conserve heat and provide great warmth and comfort for the feet.
Deep roof overhangs, built-in shades and high operating clerestory windows are used to reduce heat gain in summer months. During the winter, the lower sun angle is able to penetrate into living spaces and passively warm the exposed concrete floor. Low VOC paints and stains have been used throughout the house. The high level of craft evident in the house reflects another key principle of sustainable design: build it well and make it last for many years!
Photo by Benjamin Benschneider
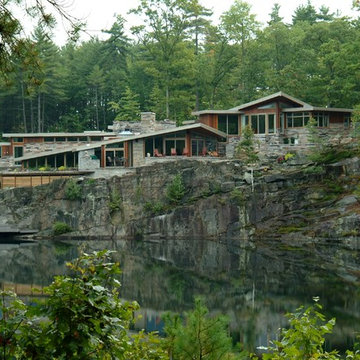
Lee Berard
Imagen de fachada rústica extra grande a niveles con revestimientos combinados y tejado de un solo tendido
Imagen de fachada rústica extra grande a niveles con revestimientos combinados y tejado de un solo tendido
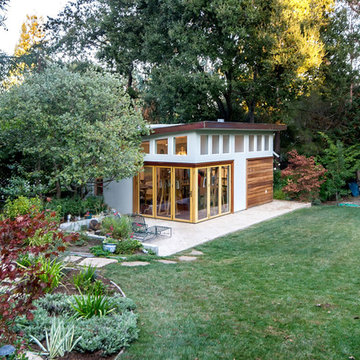
A Nana door corner, clerestory windows, and Velux skylights provide natural lighting for this modern Bay Area artist studio built by award-winning general contractor, Wm. H. Fry Construction Company.
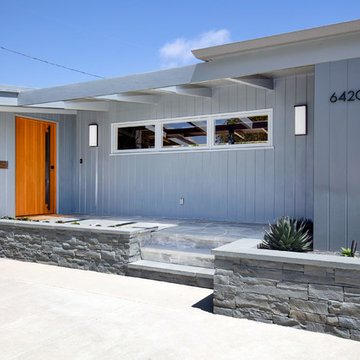
The front entry incorporates a custom pivot front door and new bluestone walls. We chose all new paint colors throughout.
Imagen de fachada de casa gris vintage de tamaño medio de una planta con revestimiento de madera, tejado de un solo tendido y tejado de varios materiales
Imagen de fachada de casa gris vintage de tamaño medio de una planta con revestimiento de madera, tejado de un solo tendido y tejado de varios materiales
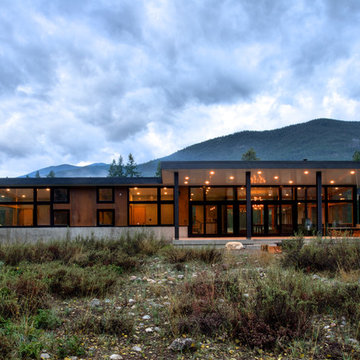
CAST architecture
Imagen de fachada marrón actual pequeña de una planta con revestimientos combinados y tejado de un solo tendido
Imagen de fachada marrón actual pequeña de una planta con revestimientos combinados y tejado de un solo tendido
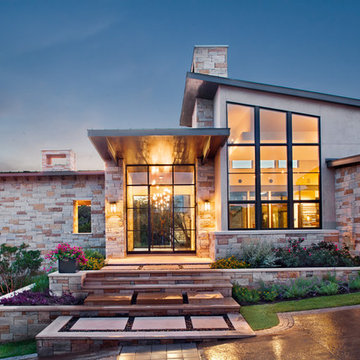
Attempting to capture a Hill Country view, this contemporary house surrounds a cluster of trees in a generous courtyard. Water elements, photovoltaics, lighting controls, and ‘smart home’ features are essential components of this high-tech, yet warm and inviting home.
Published:
Bathroom Trends, Volume 30, Number 1
Austin Home, Winter 2012
Photo Credit: Coles Hairston

Gina Viscusi Elson - Interior Designer
Kathryn Strickland - Landscape Architect
Meschi Construction - General Contractor
Michael Hospelt - Photographer

The simple entryway, framed in stone, casts a lantern-like glow in the evening.
Photography by Mike Jensen
Diseño de fachada de casa gris de estilo americano grande de dos plantas con tejado de un solo tendido, revestimientos combinados y tejado de metal
Diseño de fachada de casa gris de estilo americano grande de dos plantas con tejado de un solo tendido, revestimientos combinados y tejado de metal
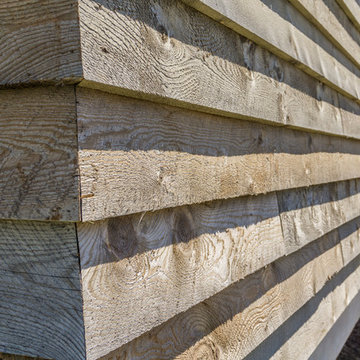
The Vineyard Farmhouse in the Peninsula at Rough Hollow. This 2017 Greater Austin Parade Home was designed and built by Jenkins Custom Homes. Cedar Siding and the Pine for the soffits and ceilings was provided by TimberTown.

CAST architecture
Foto de fachada marrón contemporánea pequeña de una planta con revestimiento de metal y tejado de un solo tendido
Foto de fachada marrón contemporánea pequeña de una planta con revestimiento de metal y tejado de un solo tendido

Ejemplo de fachada de casa marrón minimalista grande de dos plantas con revestimiento de madera, tejado de un solo tendido y tejado de metal
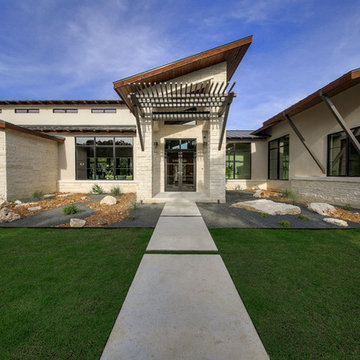
hill country contemporary house designed by oscar e flores design studio in cordillera ranch on a 14 acre property
Imagen de fachada de casa blanca tradicional renovada grande de una planta con revestimiento de hormigón, tejado de un solo tendido y tejado de metal
Imagen de fachada de casa blanca tradicional renovada grande de una planta con revestimiento de hormigón, tejado de un solo tendido y tejado de metal

Aerial Photo
Modelo de fachada de casa marrón moderna de tamaño medio de tres plantas con revestimiento de madera, tejado de un solo tendido y tejado de metal
Modelo de fachada de casa marrón moderna de tamaño medio de tres plantas con revestimiento de madera, tejado de un solo tendido y tejado de metal
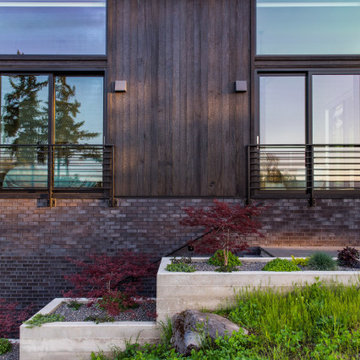
Foto de fachada de casa negra minimalista de tamaño medio de dos plantas con revestimiento de madera, tejado de un solo tendido y tejado de metal
1.412 ideas para fachadas con tejado de un solo tendido
1