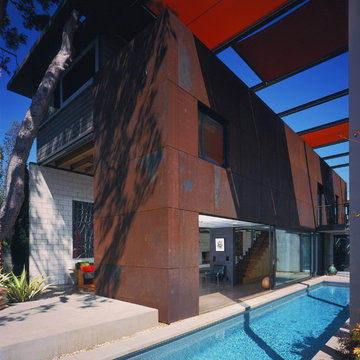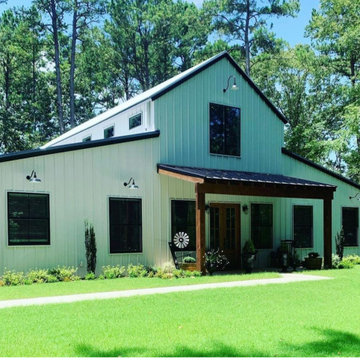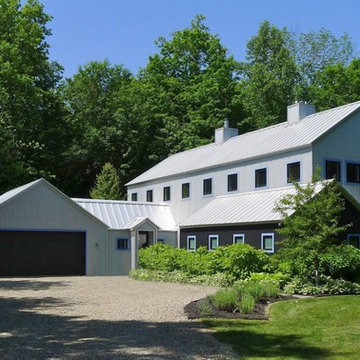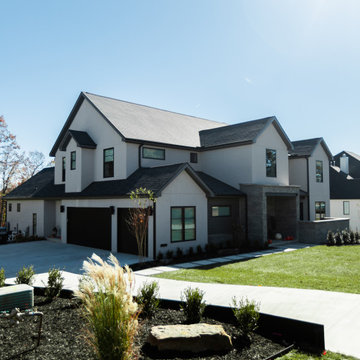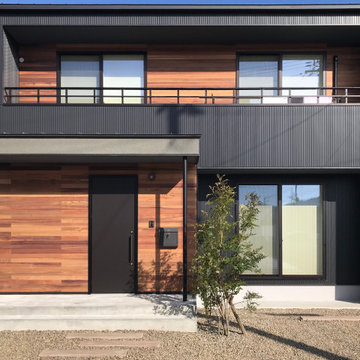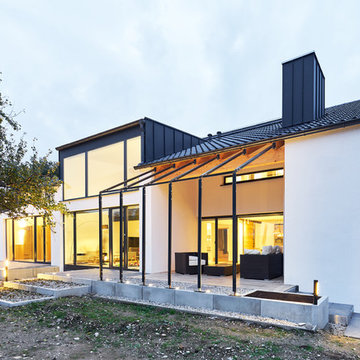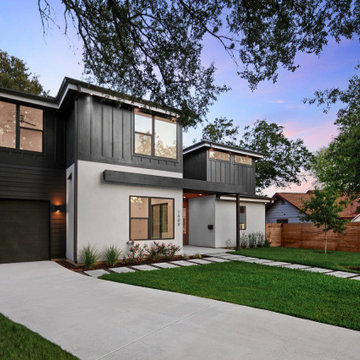6.901 ideas para fachadas industriales
Filtrar por
Presupuesto
Ordenar por:Popular hoy
181 - 200 de 6901 fotos
Artículo 1 de 4

Bienvenue dans l'adorable petit studio-maisonnette en briques situé à Vincennes en fond de cour ! La fenêtre principale a été décorée de petits buis en pots.
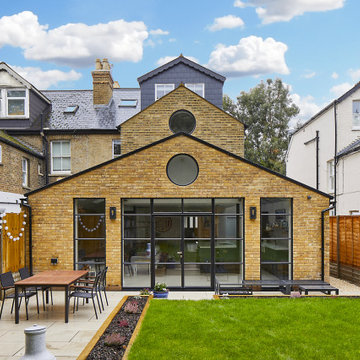
Modelo de fachada de casa bifamiliar amarilla y negra industrial de tamaño medio de tres plantas con tejado a dos aguas y tejado de teja de barro
Encuentra al profesional adecuado para tu proyecto
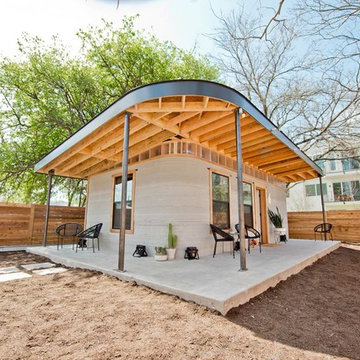
A bright, vibrant, rustic, and minimalist interior is showcased throughout this one-of-a-kind 3D home. We opted for reds, oranges, bold patterns, natural textiles, and ample greenery throughout. The goal was to represent the energetic and rustic tones of El Salvador, since that is where the first village will be printed. We love the way the design turned out as well as how we were able to utilize the style, color palette, and materials of the El Salvadoran region!
Designed by Sara Barney’s BANDD DESIGN, who are based in Austin, Texas and serving throughout Round Rock, Lake Travis, West Lake Hills, and Tarrytown.
For more about BANDD DESIGN, click here: https://bandddesign.com/
To learn more about this project, click here: https://bandddesign.com/americas-first-3d-printed-house/
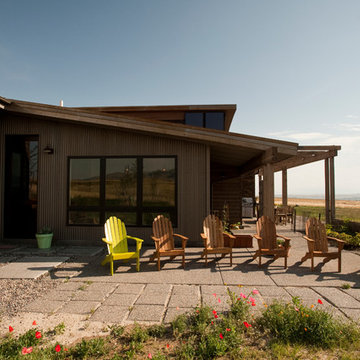
A patio with a view!
Photography by Lynn Donaldson
Imagen de fachada gris urbana grande de una planta con revestimientos combinados
Imagen de fachada gris urbana grande de una planta con revestimientos combinados
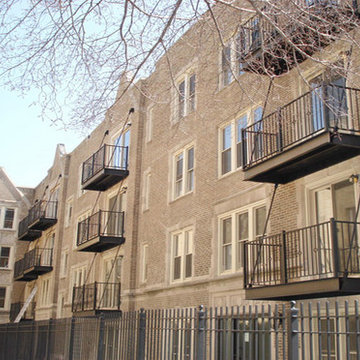
Custom commercial grade steel balconies for a condominium in Chicago.
(312) 912-7405
Ejemplo de fachada marrón industrial grande de tres plantas con revestimiento de ladrillo
Ejemplo de fachada marrón industrial grande de tres plantas con revestimiento de ladrillo
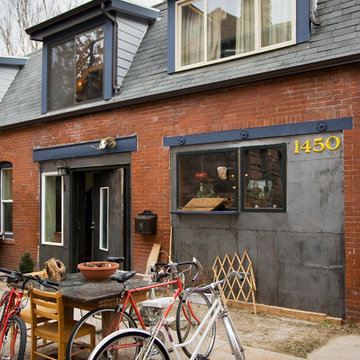
Exterior View from Rear Court
Diseño de fachada industrial con revestimiento de ladrillo
Diseño de fachada industrial con revestimiento de ladrillo
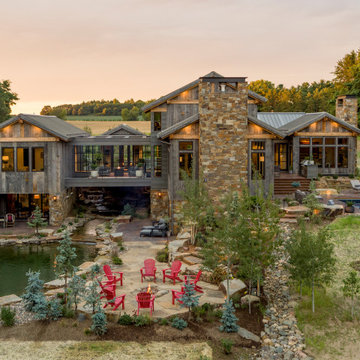
Built into the hillside, this industrial ranch sprawls across the site, taking advantage of views of the landscape. A metal structure ties together multiple ranch buildings with a modern, sleek interior that serves as a gallery for the owners collected works of art. A welcoming, airy bridge is located at the main entrance, and spans a unique water feature flowing beneath into a private trout pond below, where the owner can fly fish directly from the man-cave!
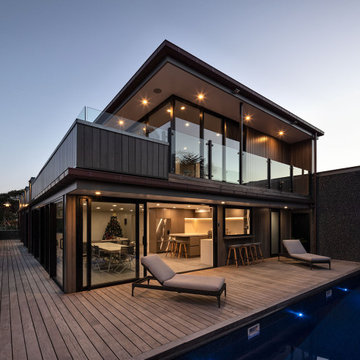
This new house by Rogan Nash Architects, sits on the Cockle Bay waterfront, adjoining a park. It is a family home generous family home, spread over three levels. It is primarily concrete construction – which add a beautiful texture to the exterior and interior.
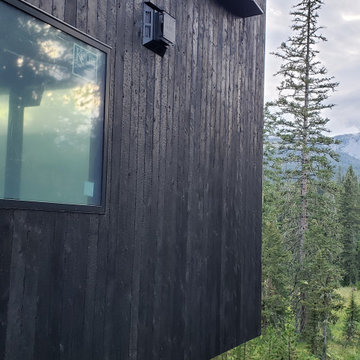
Traditional Black Fir Shou Sugi Ban siding clads the side of this mountain industrial home being built by Brandner Design.
Foto de fachada de casa negra urbana con revestimiento de madera
Foto de fachada de casa negra urbana con revestimiento de madera
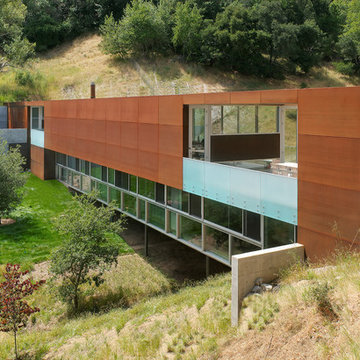
Rien van Rijthoven
Diseño de fachada industrial de dos plantas con revestimiento de metal y tejado plano
Diseño de fachada industrial de dos plantas con revestimiento de metal y tejado plano
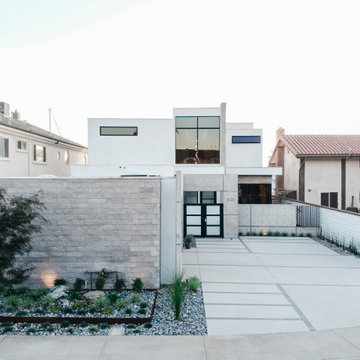
stucco, concrete, stone and steel at exterior courtyard entry
Diseño de fachada de casa blanca urbana grande de dos plantas con revestimiento de hormigón y tejado plano
Diseño de fachada de casa blanca urbana grande de dos plantas con revestimiento de hormigón y tejado plano
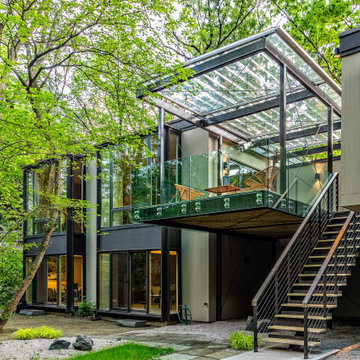
The boxy forms of the existing exterior are balanced with the new deck extension. Builder: Meadowlark Design+Build. Architecture: PLY+. Photography: Sean Carter
6.901 ideas para fachadas industriales
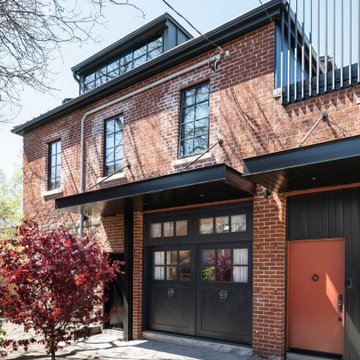
The East courtyard façade features two new metal canopies which serve to define the entryway and ground the newly landscaped courtyard space.
Foto de fachada industrial de tamaño medio de dos plantas con revestimiento de ladrillo
Foto de fachada industrial de tamaño medio de dos plantas con revestimiento de ladrillo
10
