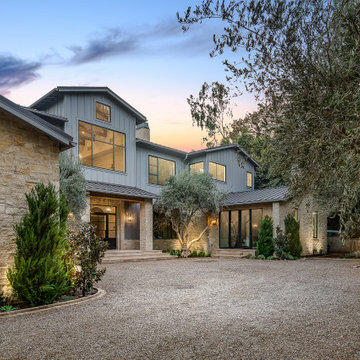64.584 ideas para fachadas de tres plantas
Filtrar por
Presupuesto
Ordenar por:Popular hoy
1 - 20 de 64.584 fotos
Artículo 1 de 2

Modelo de fachada de casa blanca y blanca actual grande de tres plantas con revestimientos combinados, tejado plano y tejado de varios materiales

Michele Lee Wilson
Imagen de fachada de casa marrón de estilo americano grande de tres plantas con revestimiento de madera y tejado a dos aguas
Imagen de fachada de casa marrón de estilo americano grande de tres plantas con revestimiento de madera y tejado a dos aguas

Front elevation of house.
2014 Glenda Cherry Photography
Foto de fachada beige tradicional grande de tres plantas con revestimiento de ladrillo y tejado a cuatro aguas
Foto de fachada beige tradicional grande de tres plantas con revestimiento de ladrillo y tejado a cuatro aguas

Foto de fachada de casa gris actual de tres plantas con revestimientos combinados, tejado a dos aguas y tejado de metal

Imagen de fachada de casa gris minimalista grande de tres plantas con revestimientos combinados y tejado a dos aguas
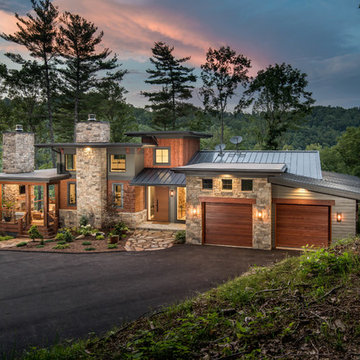
Modelo de fachada de casa multicolor contemporánea grande de tres plantas con revestimientos combinados y tejado de metal

Classic Island beach cottage exterior of an elevated historic home by Sea Island Builders. Light colored white wood contract wood shake roof. Juila Lynn

A Victorian semi-detached house in Wimbledon has been remodelled and transformed
into a modern family home, including extensive underpinning and extensions at lower
ground floor level in order to form a large open-plan space.
Photographer: Nick Smith

Stately American Home - Classic Dutch Colonial
Photography: Phillip Mueller Photography
Foto de fachada clásica de tamaño medio de tres plantas con revestimiento de madera
Foto de fachada clásica de tamaño medio de tres plantas con revestimiento de madera

Modelo de fachada de casa beige y marrón tradicional de tamaño medio de tres plantas con revestimiento de ladrillo, tejado a dos aguas, tejado de teja de madera y teja

Hidden within a clearing in a Grade II listed arboretum in Hampshire, this highly efficient new-build family home was designed to fully embrace its wooded location.
Surrounded by woods, the site provided both the potential for a unique perspective and also a challenge, due to the trees limiting the amount of natural daylight. To overcome this, we placed the guest bedrooms and ancillary spaces on the ground floor and elevated the primary living areas to the lighter first and second floors.
The entrance to the house is via a courtyard to the north of the property. Stepping inside, into an airy entrance hall, an open oak staircase rises up through the house.
Immediately beyond the full height glazing across the hallway, a newly planted acer stands where the two wings of the house part, drawing the gaze through to the gardens beyond. Throughout the home, a calming muted colour palette, crafted oak joinery and the gentle play of dappled light through the trees, creates a tranquil and inviting atmosphere.
Upstairs, the landing connects to a formal living room on one side and a spacious kitchen, dining and living area on the other. Expansive glazing opens on to wide outdoor terraces that span the width of the building, flooding the space with daylight and offering a multi-sensory experience of the woodland canopy. Porcelain tiles both inside and outside create a seamless continuity between the two.
At the top of the house, a timber pavilion subtly encloses the principal suite and study spaces. The mood here is quieter, with rooflights bathing the space in light and large picture windows provide breathtaking views over the treetops.
The living area on the first floor and the master suite on the upper floor function as a single entity, to ensure the house feels inviting, even when the guest bedrooms are unoccupied.
Outside, and opposite the main entrance, the house is complemented by a single storey garage and yoga studio, creating a formal entrance courtyard to the property. Timber decking and raised beds sit to the north of the studio and garage.
The buildings are predominantly constructed from timber, with offsite fabrication and precise on-site assembly. Highly insulated, the choice of materials prioritises the reduction of VOCs, with wood shaving insulation and an Air Source Heat Pump (ASHP) to minimise both operational and embodied carbon emissions.
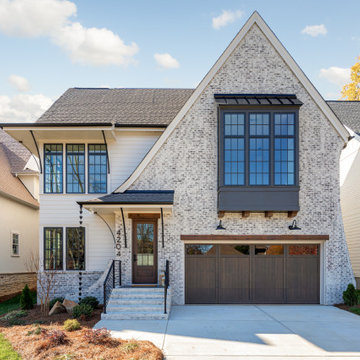
With iron ore clad windows, striking angles, and a German smear-painted brick color scheme, this home makes a statement.
Imagen de fachada de casa beige minimalista extra grande de tres plantas con revestimiento de ladrillo
Imagen de fachada de casa beige minimalista extra grande de tres plantas con revestimiento de ladrillo

Sumptuous spaces are created throughout the house with the use of dark, moody colors, elegant upholstery with bespoke trim details, unique wall coverings, and natural stone with lots of movement.
The mix of print, pattern, and artwork creates a modern twist on traditional design.

Imagen de fachada de casa blanca y negra campestre grande de tres plantas con revestimiento de aglomerado de cemento, tejado a dos aguas, tejado de teja de madera y panel y listón
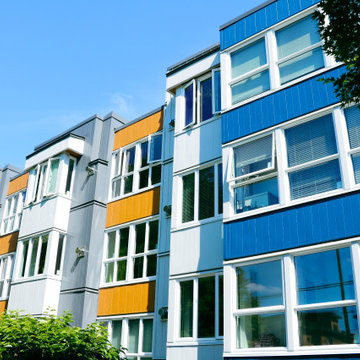
Commercial building façade with metal panels.
Modelo de fachada de piso actual grande de tres plantas con revestimiento de metal y tejado plano
Modelo de fachada de piso actual grande de tres plantas con revestimiento de metal y tejado plano

Lower angle view highlighting the pitch of this Western Red Cedar perfection shingle roof we recently installed on this expansive and intricate New Canaan, CT residence. This installation involved numerous dormers, valleys and protrusions, and over 8,000 square feet of copper chromated arsenate-treated cedar.

Ejemplo de fachada de casa beige y gris de estilo de casa de campo grande de tres plantas con revestimiento de piedra, tejado a dos aguas, tejado de metal y panel y listón
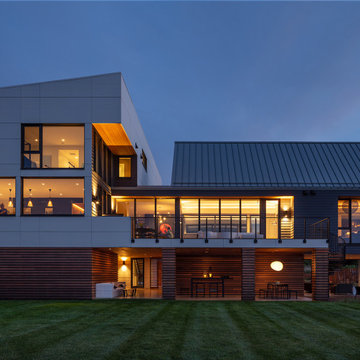
Foto de fachada de casa gris contemporánea grande de tres plantas con revestimientos combinados
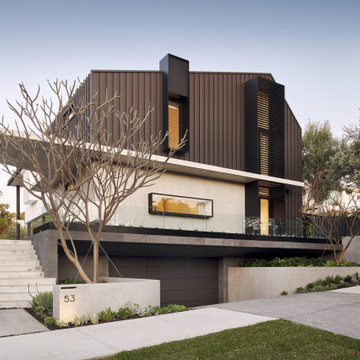
Faultless is how the judges described this beautiful home. Masterfully constructed with a layout designed to maximise the northern light and shield the outdoor areas from the weather. This home radiated class and elegance with excellent ambience and aesthetic throughout.
64.584 ideas para fachadas de tres plantas
1
