Fachadas
Filtrar por
Presupuesto
Ordenar por:Popular hoy
1 - 20 de 310 fotos
Artículo 1 de 3

Three story home in Austin with white stucco and limestone exterior and black metal roof.
Diseño de fachada de casa blanca y negra minimalista grande de tres plantas con revestimiento de estuco, tejado a dos aguas y tejado de metal
Diseño de fachada de casa blanca y negra minimalista grande de tres plantas con revestimiento de estuco, tejado a dos aguas y tejado de metal

Diseño de fachada de casa multicolor de estilo de casa de campo grande de tres plantas con revestimientos combinados, tejado a dos aguas y tejado de varios materiales
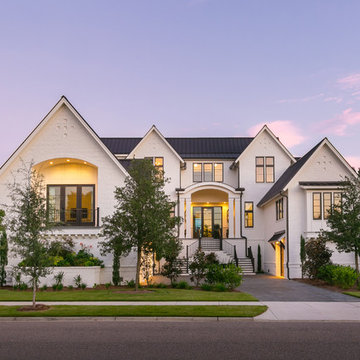
Patrick Brickman
Ejemplo de fachada de casa blanca clásica renovada de tres plantas con revestimiento de piedra, tejado a dos aguas y tejado de metal
Ejemplo de fachada de casa blanca clásica renovada de tres plantas con revestimiento de piedra, tejado a dos aguas y tejado de metal
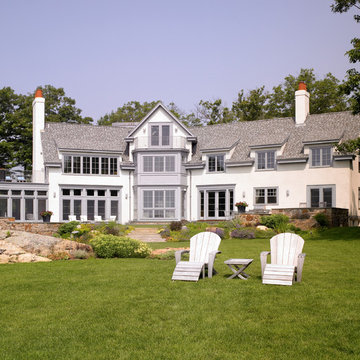
Greg Premru
Diseño de fachada beige marinera grande de tres plantas con revestimiento de estuco y tejado a dos aguas
Diseño de fachada beige marinera grande de tres plantas con revestimiento de estuco y tejado a dos aguas
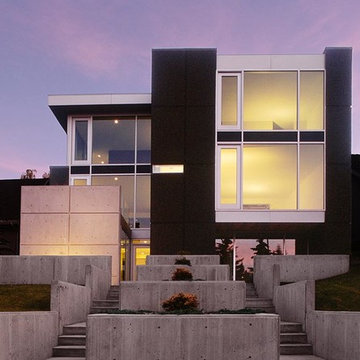
This ultra-contemporary residence overlooks panoramic views of the city. The architectural design capitalizes on this prime placement with glass curtain walls for all of the main living areas. Underground parking ensures not one inch of the gorgeous views are wasted, further elevating the living areas even higher on the site. Poured concrete landscaping references brutalism, while window proportions evoke feelings of Japanese harmony and Bauhaus sensibilities.

With 100 acres of forest this 12,000 square foot magnificent home is a dream come true and designed for entertaining. The use log and glass combine to make it warm and welcoming.
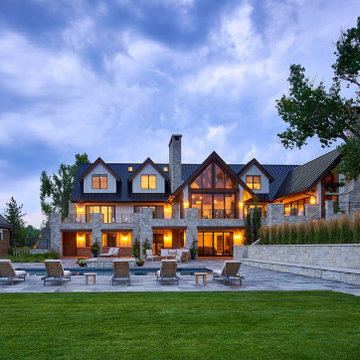
Diseño de fachada de casa blanca y negra campestre grande de tres plantas con revestimientos combinados, tejado a dos aguas, tejado de metal y panel y listón
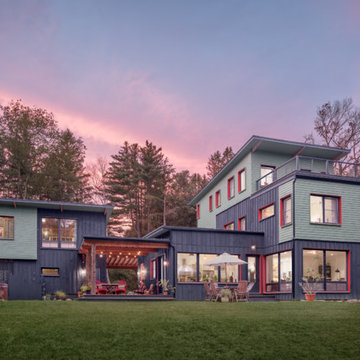
A young family with a wooded, triangular lot in Ipswich, Massachusetts wanted to take on a highly creative, organic, and unrushed process in designing their new home. The parents of three boys had contemporary ideas for living, including phasing the construction of different structures over time as the kids grew so they could maximize the options for use on their land.
They hoped to build a net zero energy home that would be cozy on the very coldest days of winter, using cost-efficient methods of home building. The house needed to be sited to minimize impact on the land and trees, and it was critical to respect a conservation easement on the south border of the lot.
Finally, the design would be contemporary in form and feel, but it would also need to fit into a classic New England context, both in terms of materials used and durability. We were asked to honor the notions of “surprise and delight,” and that inspired everything we designed for the family.
The highly unique home consists of a three-story form, composed mostly of bedrooms and baths on the top two floors and a cross axis of shared living spaces on the first level. This axis extends out to an oversized covered porch, open to the south and west. The porch connects to a two-story garage with flex space above, used as a guest house, play room, and yoga studio depending on the day.
A floor-to-ceiling ribbon of glass wraps the south and west walls of the lower level, bringing in an abundance of natural light and linking the entire open plan to the yard beyond. The master suite takes up the entire top floor, and includes an outdoor deck with a shower. The middle floor has extra height to accommodate a variety of multi-level play scenarios in the kids’ rooms.
Many of the materials used in this house are made from recycled or environmentally friendly content, or they come from local sources. The high performance home has triple glazed windows and all materials, adhesives, and sealants are low toxicity and safe for growing kids.
Photographer credit: Irvin Serrano
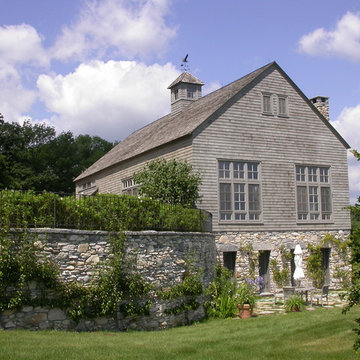
Imagen de fachada de casa gris de estilo de casa de campo de tres plantas con revestimientos combinados, tejado a dos aguas y tejado de teja de madera
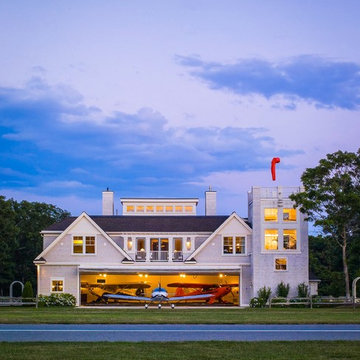
Lynne Damianos
Foto de fachada tradicional renovada extra grande de tres plantas con revestimiento de vinilo y tejado a dos aguas
Foto de fachada tradicional renovada extra grande de tres plantas con revestimiento de vinilo y tejado a dos aguas
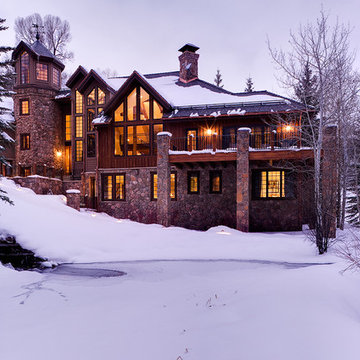
Modelo de fachada de casa gris contemporánea grande de tres plantas con revestimiento de piedra, tejado a cuatro aguas y tejado de teja de madera
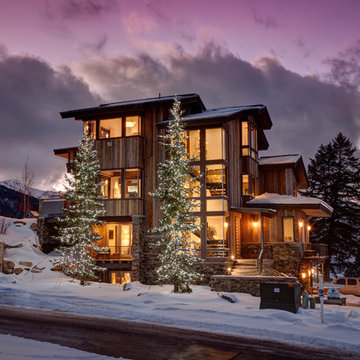
Architecture by: Think Architecture
Interior Design by: Denton House
Construction by: Magleby Construction Photos by: Alan Blakley
Modelo de fachada de casa marrón rural grande de tres plantas con revestimiento de madera, tejado a dos aguas y tejado de metal
Modelo de fachada de casa marrón rural grande de tres plantas con revestimiento de madera, tejado a dos aguas y tejado de metal
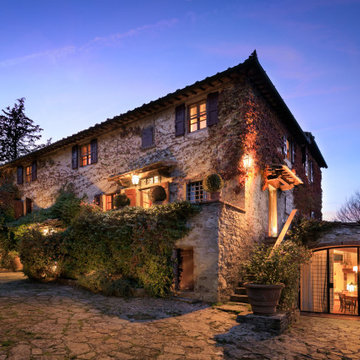
Foto de fachada de casa beige mediterránea de tres plantas con revestimiento de piedra
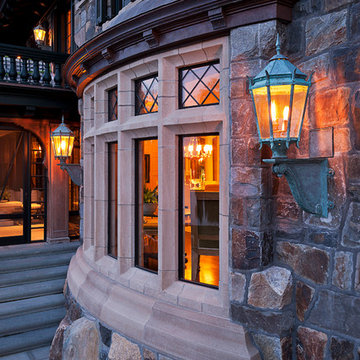
Ejemplo de fachada clásica extra grande de tres plantas con revestimiento de piedra
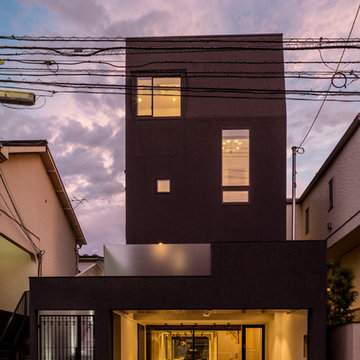
落ち着いたトーンの左官仕上げによる外観。
撮影:淺川敏
Diseño de fachada de casa negra minimalista grande de tres plantas con revestimiento de estuco, tejado de un solo tendido y tejado de metal
Diseño de fachada de casa negra minimalista grande de tres plantas con revestimiento de estuco, tejado de un solo tendido y tejado de metal
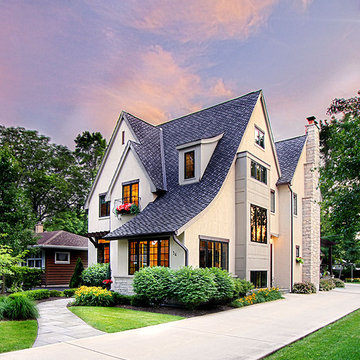
A custom home builder in Chicago's western suburbs, Summit Signature Homes, ushers in a new era of residential construction. With an eye on superb design and value, industry-leading practices and superior customer service, Summit stands alone. Custom-built homes in Clarendon Hills, Hinsdale, Western Springs, and other western suburbs.

This elegant expression of a modern Colorado style home combines a rustic regional exterior with a refined contemporary interior. The client's private art collection is embraced by a combination of modern steel trusses, stonework and traditional timber beams. Generous expanses of glass allow for view corridors of the mountains to the west, open space wetlands towards the south and the adjacent horse pasture on the east.
Builder: Cadre General Contractors http://www.cadregc.com
Photograph: Ron Ruscio Photography http://ronrusciophotography.com/
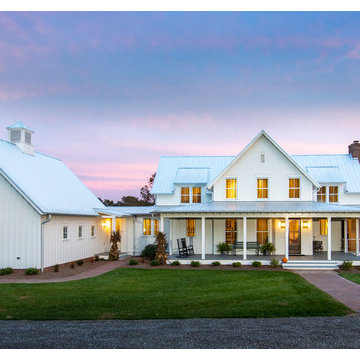
Foto de fachada de casa blanca de estilo de casa de campo grande de tres plantas con revestimiento de aglomerado de cemento, tejado de metal y tejado a dos aguas

Imagen de fachada de casa gris clásica renovada extra grande de tres plantas con revestimiento de hormigón, tejado a dos aguas y tejado de teja de madera

Tripp Smith
Diseño de fachada de casa marrón y gris marinera grande de tres plantas con revestimiento de madera, tejado a cuatro aguas, tejado de varios materiales y teja
Diseño de fachada de casa marrón y gris marinera grande de tres plantas con revestimiento de madera, tejado a cuatro aguas, tejado de varios materiales y teja
1