5.885 ideas para fachadas de tres plantas con tejado a cuatro aguas
Filtrar por
Presupuesto
Ordenar por:Popular hoy
1 - 20 de 5885 fotos
Artículo 1 de 3

Classic Island beach cottage exterior of an elevated historic home by Sea Island Builders. Light colored white wood contract wood shake roof. Juila Lynn

2016 MBIA Gold Award Winner: From whence an old one-story house once stood now stands this 5,000+ SF marvel that Finecraft built in the heart of Bethesda, MD.
Thomson & Cooke Architects
Susie Soleimani Photography
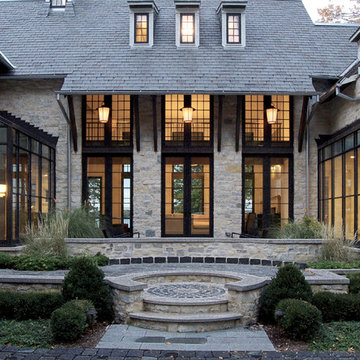
Foto de fachada gris clásica de tres plantas con revestimiento de piedra y tejado a cuatro aguas

While cleaning out the attic of this recently purchased Arlington farmhouse, an amazing view was discovered: the Washington Monument was visible on the horizon.
The architect and owner agreed that this was a serendipitous opportunity. A badly needed renovation and addition of this residence was organized around a grand gesture reinforcing this view shed. A glassy “look out room” caps a new tower element added to the left side of the house and reveals distant views east over the Rosslyn business district and beyond to the National Mall.
A two-story addition, containing a new kitchen and master suite, was placed in the rear yard, where a crumbling former porch and oddly shaped closet addition was removed. The new work defers to the original structure, stepping back to maintain a reading of the historic house. The dwelling was completely restored and repaired, maintaining existing room proportions as much as possible, while opening up views and adding larger windows. A small mudroom appendage engages the landscape and helps to create an outdoor room at the rear of the property. It also provides a secondary entrance to the house from the detached garage. Internally, there is a seamless transition between old and new.
Photos: Hoachlander Davis Photography
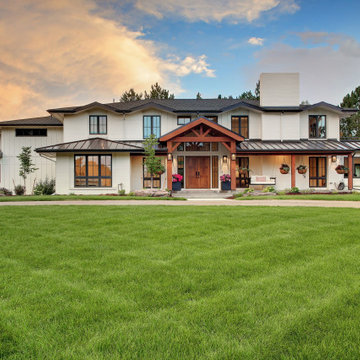
This beautiful Modern Farm House brags of a combination of Board and Batten Exterior mixed in with hints of painted White Brick to break up and soften the Exterior. The use of Stained Timber Beams, tie in nicely with the Black Standing Seam Metal roof and black asphalt roof. The comfortable Porch Swing tops off this Modern Farm House feel.
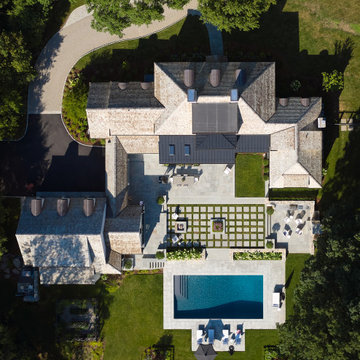
Custom white colonial with a mix of traditional and transitional elements. Featuring black windows, cedar roof, bluestone patio, field stone walls, step lights and a custom pool with spa.
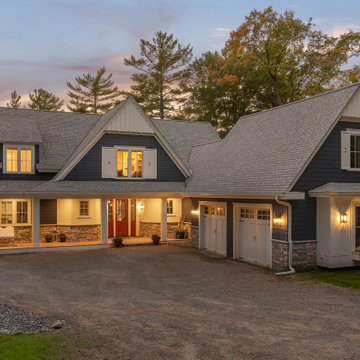
This expansive lake home sits on a beautiful lot with south western exposure. Hale Navy and White Dove are a stunning combination with all of the surrounding greenery. Marvin Windows were used throughout the home. Showstopper Red was used on the front door and sidelights. Custom shutters with Anchor cutouts bring a bit of whimsy to the front elevation.
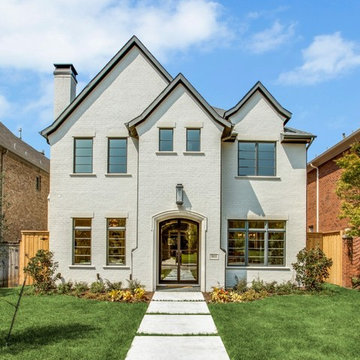
5,300 square foot transitional new construction. Three stories, 4 bedrooms, 5 1/2 baths, luxurious master suite, playroom, media room, flex space on 3rd floor.
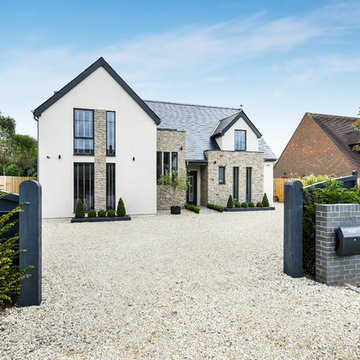
Timber Framed 2,700sq ft family home
Imagen de fachada de casa blanca actual grande de tres plantas con revestimiento de piedra y tejado a cuatro aguas
Imagen de fachada de casa blanca actual grande de tres plantas con revestimiento de piedra y tejado a cuatro aguas
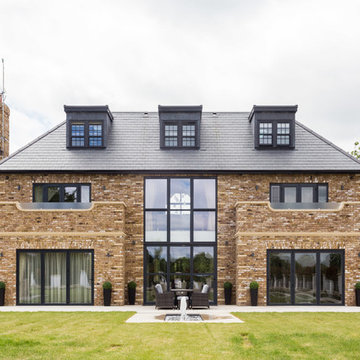
Modelo de fachada de casa clásica renovada extra grande de tres plantas con revestimiento de ladrillo, tejado a cuatro aguas y tejado de teja de madera
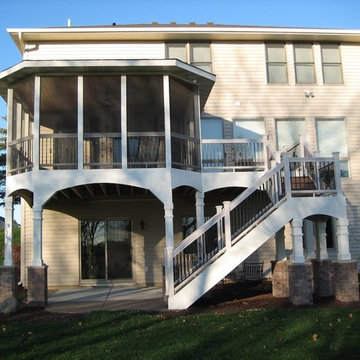
Imagen de fachada de casa blanca clásica grande de tres plantas con revestimiento de madera, tejado a cuatro aguas y tejado de teja de madera
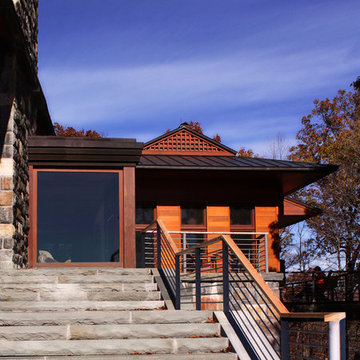
The processional stone stairway leads up to a glassy entry.
photo: Angelo Caranese
Imagen de fachada de estilo zen de tres plantas con revestimiento de madera y tejado a cuatro aguas
Imagen de fachada de estilo zen de tres plantas con revestimiento de madera y tejado a cuatro aguas
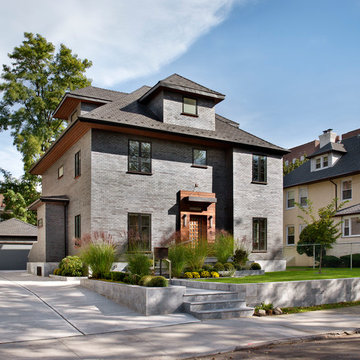
David Joseph
Ejemplo de fachada gris contemporánea de tamaño medio de tres plantas con revestimiento de ladrillo y tejado a cuatro aguas
Ejemplo de fachada gris contemporánea de tamaño medio de tres plantas con revestimiento de ladrillo y tejado a cuatro aguas
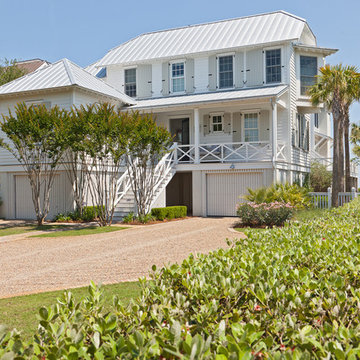
A relaxing seaside escape melding modern and historic beach house design.
Photo Credit: Julia Lynn
Diseño de fachada blanca marinera de tres plantas con revestimiento de madera y tejado a cuatro aguas
Diseño de fachada blanca marinera de tres plantas con revestimiento de madera y tejado a cuatro aguas
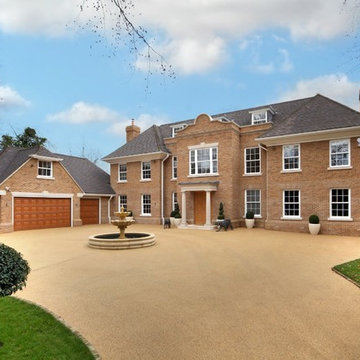
Foto de fachada roja tradicional de tres plantas con revestimiento de ladrillo y tejado a cuatro aguas
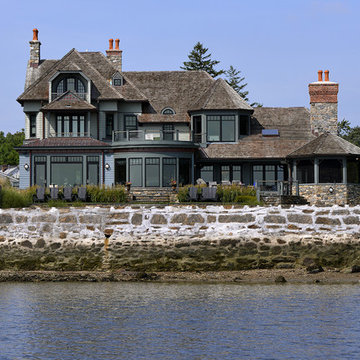
This gorgeous Victorian home rests on the shores of Long Island Sound. The house was originally built in the 1880s, and had been the Grande Dame of the harbor for many years. Miraculously, it partially survived the devastating hurricane of 1938, and the subsequent remodel removed much of the Victorian charm. Therefore, the design goal was to restore the original feel of the home, complete with timeless balconies, porches, millwork, as well as modern amenities. Marvin coastal windows were a critical feature of the home in terms of aesthetics and safety. In fact, they even stood up to the full force of Hurricane Sandy, keep the homeowners safe inside during its brutal conditions.
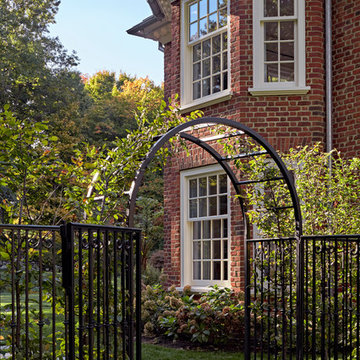
Robert Benson Photography
Foto de fachada roja tradicional de tres plantas con revestimiento de ladrillo y tejado a cuatro aguas
Foto de fachada roja tradicional de tres plantas con revestimiento de ladrillo y tejado a cuatro aguas

Builder: Denali Custom Homes - Architectural Designer: Alexander Design Group - Interior Designer: Studio M Interiors - Photo: Spacecrafting Photography
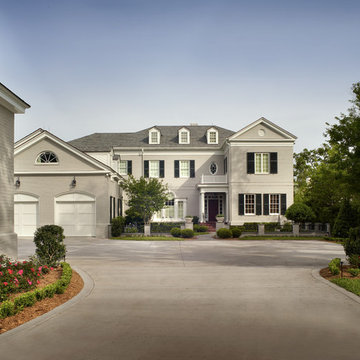
Diseño de fachada gris grande de tres plantas con revestimiento de ladrillo y tejado a cuatro aguas
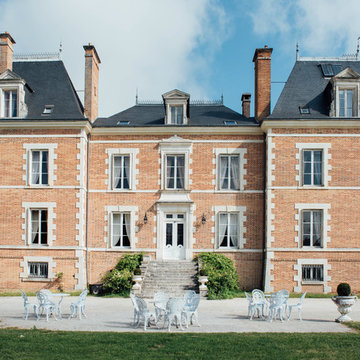
© Eugénie Hennebicq
Modelo de fachada roja tradicional grande de tres plantas con revestimiento de ladrillo y tejado a cuatro aguas
Modelo de fachada roja tradicional grande de tres plantas con revestimiento de ladrillo y tejado a cuatro aguas
5.885 ideas para fachadas de tres plantas con tejado a cuatro aguas
1