840 ideas para fachadas marrones de tres plantas
Filtrar por
Presupuesto
Ordenar por:Popular hoy
1 - 20 de 840 fotos
Artículo 1 de 3
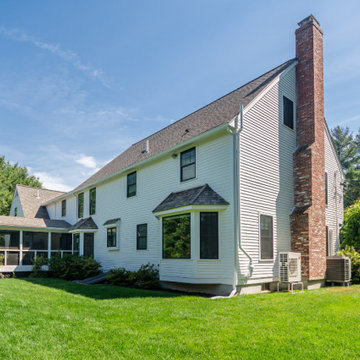
Over the last 3 years, this beautiful, center entrance colonial located in Norfolk, MA underwent a remarkable exterior remodel where we replaced the windows, and did exterior painting, carpentry, and an exterior door. An option many homeowners don’t consider is breaking up their project over time!
This project was staged in 5 portions where we addressed the following:
In 2019, we started by replacing 24 windows using Marvin Essential windows. They chose the popular, Ebony-colored exterior color frames and white exterior.
Later in 2019, they decided to replace additional windows.
In 2020, we replaced the remaining 13 windows with matching Marvin Essential windows and an entry door replacement and they chose a beautiful Provia Fiberglass French Door.
In 2020, the entire home is painted white with Sherwin Williams Resilience.
Built in 1988, this beautiful home in Norfolk, MA had older wooden clapboards and the homeowners were tired of the worn-out siding and wanted to give their home a facelift. With a modern farmhouse-like appeal, they chose a beautiful paint white colorway from Sherwin Williams and the black Ebony-colored windows from Marvin’s Essential line of black fiberglass windows.
For the homeowners, they were ready for a complete home makeover and they began carefully vetting who could make their house aspirations come to reality. Though humble in nature, these homeowners were going for the gold standard in remodeling their home and chose the best of the best products and the best company to do it.
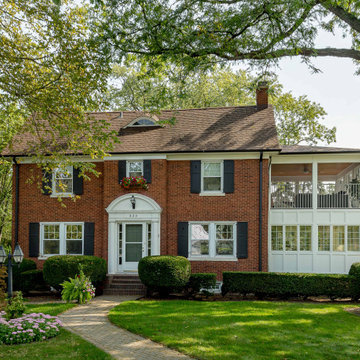
Imagen de fachada de casa marrón y marrón clásica de tamaño medio de tres plantas con revestimiento de ladrillo, tejado a la holandesa, tejado de teja de barro y teja

Imagen de fachada de casa gris y marrón tradicional de tres plantas con revestimientos combinados, tejado a dos aguas, tejado de teja de madera y tablilla

Zane Williams
Ejemplo de fachada de casa marrón y marrón bohemia grande de tres plantas con revestimiento de madera, tejado a dos aguas y tejado de teja de madera
Ejemplo de fachada de casa marrón y marrón bohemia grande de tres plantas con revestimiento de madera, tejado a dos aguas y tejado de teja de madera
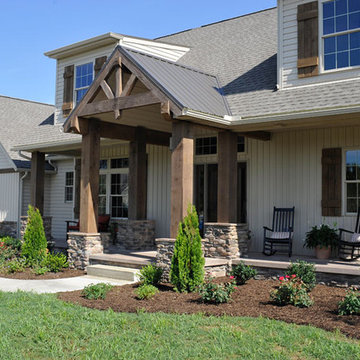
Diseño de fachada de casa beige y marrón rústica de tres plantas con revestimientos combinados, tejado a dos aguas, tejado de varios materiales y panel y listón
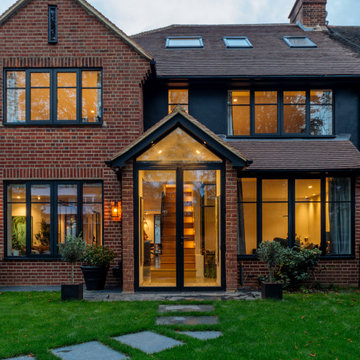
Foto de fachada de casa bifamiliar marrón y marrón actual grande de tres plantas con tejado de un solo tendido

Imagen de fachada de casa roja y marrón actual grande de tres plantas con revestimiento de ladrillo, tejado a dos aguas y tejado de teja de madera

Outdoor Shower
Imagen de fachada de casa beige y marrón marinera de tamaño medio de tres plantas con revestimiento de madera, tejado a dos aguas, tejado de teja de madera y teja
Imagen de fachada de casa beige y marrón marinera de tamaño medio de tres plantas con revestimiento de madera, tejado a dos aguas, tejado de teja de madera y teja

This large custom Farmhouse style home features Hardie board & batten siding, cultured stone, arched, double front door, custom cabinetry, and stained accents throughout.
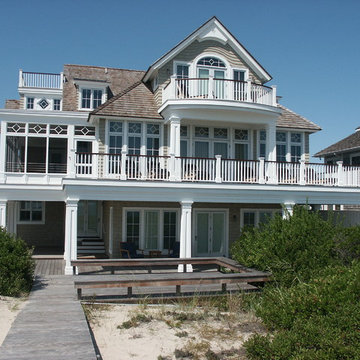
The Beach side of this house provides a view and an outdoor space to every room. The classic Shingle Style details of Square Tapered Columns, Shingle Pattern Details, and steep pitched Shingle Roof nod to the traditional. The Diamond Grill Patterns in the transoms and Screened Porch nod to the whimsical.

Removed old Brick and Vinyl Siding to install Insulation, Wrap, James Hardie Siding (Cedarmill) in Iron Gray and Hardie Trim in Arctic White, Installed Simpson Entry Door, Garage Doors, ClimateGuard Ultraview Vinyl Windows, Gutters and GAF Timberline HD Shingles in Charcoal. Also, Soffit & Fascia with Decorative Corner Brackets on Front Elevation. Installed new Canopy, Stairs, Rails and Columns and new Back Deck with Cedar.
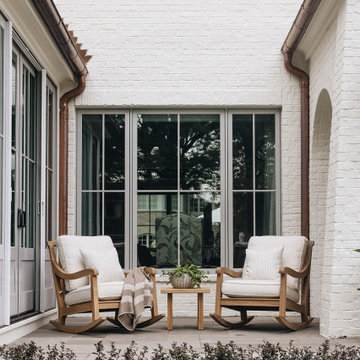
Diseño de fachada de casa blanca y marrón tradicional renovada grande de tres plantas con ladrillo pintado y tejado de teja de madera

Modelo de fachada de casa beige y marrón tradicional de tamaño medio de tres plantas con revestimiento de ladrillo, tejado a dos aguas, tejado de teja de madera y teja

The south elevation and new garden terracing, with the contemporary extension with Crittall windows to one side. This was constructed on the site of an unsighly earlier addition which was demolished.

Timber Frame Home, Rustic Barnwood, Stone, Corrugated Metal Siding
Foto de fachada de casa marrón y marrón rural de tamaño medio de tres plantas con revestimientos combinados, tejado a dos aguas y tejado de teja de madera
Foto de fachada de casa marrón y marrón rural de tamaño medio de tres plantas con revestimientos combinados, tejado a dos aguas y tejado de teja de madera

Raised planter and fire pit in grass inlay bluestone patio
Foto de fachada de casa blanca y marrón clásica grande de tres plantas con revestimiento de madera, tejado a cuatro aguas, tejado de teja de madera y tablilla
Foto de fachada de casa blanca y marrón clásica grande de tres plantas con revestimiento de madera, tejado a cuatro aguas, tejado de teja de madera y tablilla

VISION AND NEEDS:
Homeowner sought a ‘retreat’ outside of NY that would have water views and offer options for entertaining groups of friends in the house and by pool. Being a car enthusiast, it was important to have a multi-car-garage.
MCHUGH SOLUTION:
The client sought McHugh because of our recognizable modern designs in the area.
We were up for the challenge to design a home with a narrow lot located in a flood zone where views of the Toms River were secured from multiple rooms; while providing privacy on either side of the house. The elevated foundation offered incredible views from the roof. Each guest room opened up to a beautiful balcony. Flower beds, beautiful natural stone quarried from West Virginia and cedar siding, warmed the modern aesthetic, as you ascend to the front porch.

Side view of a replacement metal roof on the primary house and breezeway of this expansive residence in Waccabuc, New York. The uncluttered and sleek lines of this mid-century modern residence combined with organic, geometric forms to create numerous ridges and valleys which had to be taken into account during the installation. Further, numerous protrusions had to be navigated and flashed. We specified and installed Englert 24 gauge steel in matte black to compliment the dark brown siding of this residence. All in, this installation required 6,300 square feet of standing seam steel.

Imagen de fachada de casa blanca y marrón tradicional renovada de tres plantas con tejado a doble faldón y tejado de teja de madera

Foto de fachada de casa negra y marrón contemporánea grande de tres plantas con tejado a dos aguas
840 ideas para fachadas marrones de tres plantas
1