2.497 ideas para fachadas de estilo de casa de campo de tres plantas
Filtrar por
Presupuesto
Ordenar por:Popular hoy
1 - 20 de 2497 fotos
Artículo 1 de 3

While cleaning out the attic of this recently purchased Arlington farmhouse, an amazing view was discovered: the Washington Monument was visible on the horizon.
The architect and owner agreed that this was a serendipitous opportunity. A badly needed renovation and addition of this residence was organized around a grand gesture reinforcing this view shed. A glassy “look out room” caps a new tower element added to the left side of the house and reveals distant views east over the Rosslyn business district and beyond to the National Mall.
A two-story addition, containing a new kitchen and master suite, was placed in the rear yard, where a crumbling former porch and oddly shaped closet addition was removed. The new work defers to the original structure, stepping back to maintain a reading of the historic house. The dwelling was completely restored and repaired, maintaining existing room proportions as much as possible, while opening up views and adding larger windows. A small mudroom appendage engages the landscape and helps to create an outdoor room at the rear of the property. It also provides a secondary entrance to the house from the detached garage. Internally, there is a seamless transition between old and new.
Photos: Hoachlander Davis Photography

Imagen de fachada de casa blanca y negra campestre grande de tres plantas con revestimientos combinados, tejado a dos aguas, tejado de metal y panel y listón

Located in the quaint neighborhood of Park Slope, Brooklyn this row house needed some serious love. Good thing the team was more than ready dish out their fair share of design hugs. Stripped back to the original framing both inside and out, the house was transformed into a shabby-chic, hipster dream abode. Complete with quintessential exposed brick, farm house style large plank flooring throughout and a fantastic reclaimed entry door this little gem turned out quite cozy.
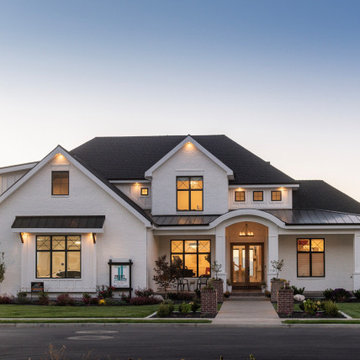
Builder - Innovate Construction (Brady Roundy)
Photography - Jared Medley
Foto de fachada de casa blanca campestre grande de tres plantas con revestimiento de ladrillo, tejado a cuatro aguas y tejado de teja de madera
Foto de fachada de casa blanca campestre grande de tres plantas con revestimiento de ladrillo, tejado a cuatro aguas y tejado de teja de madera
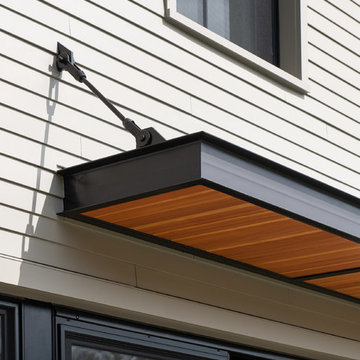
Ryan Bent Photography
Foto de fachada de casa beige campestre de tamaño medio de tres plantas con revestimiento de hormigón, tejado a dos aguas y tejado de metal
Foto de fachada de casa beige campestre de tamaño medio de tres plantas con revestimiento de hormigón, tejado a dos aguas y tejado de metal
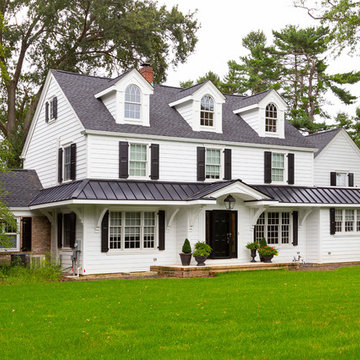
Whole House Renovation in Haddonfield (additions, kitchen, powder room, laundry, etc)
Foto de fachada de casa blanca de estilo de casa de campo de tres plantas con tejado a dos aguas y tejado de teja de madera
Foto de fachada de casa blanca de estilo de casa de campo de tres plantas con tejado a dos aguas y tejado de teja de madera
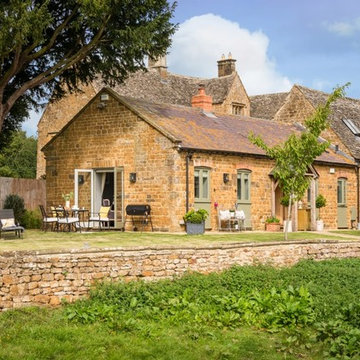
Diseño de fachada de casa marrón de estilo de casa de campo de tres plantas con revestimiento de piedra, tejado a dos aguas y tejado de teja de madera
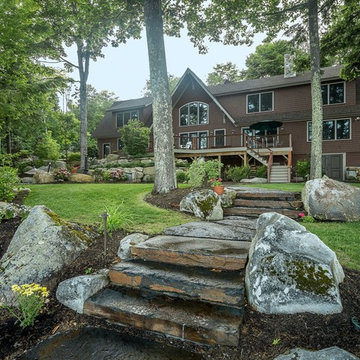
Diseño de fachada marrón campestre de tamaño medio de tres plantas con revestimiento de madera y tejado a dos aguas
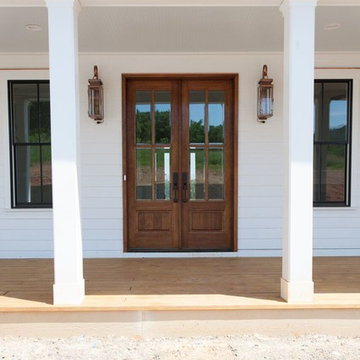
Diseño de fachada blanca de estilo de casa de campo grande de tres plantas con revestimientos combinados y tejado a cuatro aguas
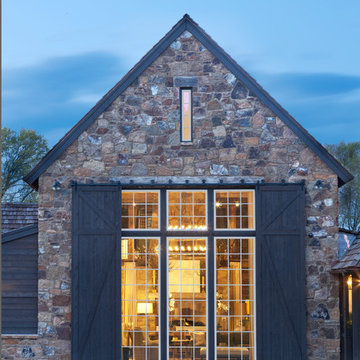
Designed to appear as a barn and function as an entertainment space and provide places for guests to stay. Once the estate is complete this will look like the barn for the property. Inspired by old stone Barns of New England we used reclaimed wood timbers and siding inside.

Modelo de fachada gris campestre grande de tres plantas con revestimiento de aglomerado de cemento y tejado a la holandesa
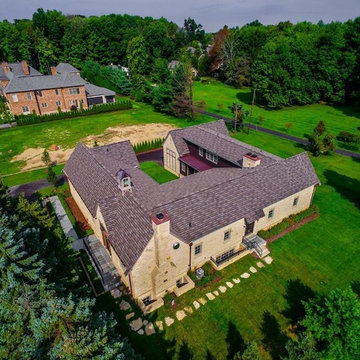
Foto de fachada beige campestre extra grande de tres plantas con revestimiento de piedra y tejado a doble faldón

Architect: Michelle Penn, AIA This barn home is modeled after an existing Nebraska barn in Lancaster County. Heating is by passive solar design, supplemented by a geothermal radiant floor system. Cooling uses a whole house fan and a passive air flow system. The passive system is created with the cupola, windows, transoms and passive venting for cooling, rather than a forced air system. Because fresh water is not available from a well nor county water, water will be provided by rainwater harvesting. The water will be collected from a gutter system, go into a series of nine holding tanks and then go through a water filtration system to provide drinking water for the home. A greywater system will then recycle water from the sinks and showers to be reused in the toilets. Low-flow fixtures will be used throughout the home to conserve water.
Photo Credits: Jackson Studios
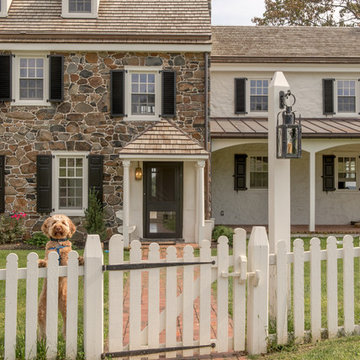
Photographer: Angle Eye Photography
Diseño de fachada blanca campestre extra grande de tres plantas con revestimiento de piedra y tejado a dos aguas
Diseño de fachada blanca campestre extra grande de tres plantas con revestimiento de piedra y tejado a dos aguas

Foto de fachada de casa beige y gris campestre grande de tres plantas con revestimiento de piedra, tejado a dos aguas, tejado de metal y panel y listón
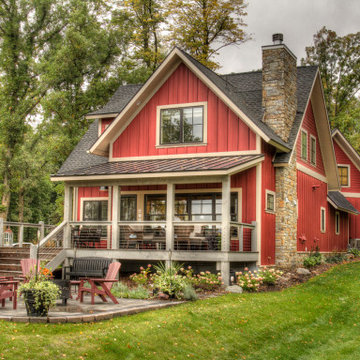
Modelo de fachada de casa roja de estilo de casa de campo grande de tres plantas con revestimientos combinados, tejado a dos aguas y tejado de varios materiales
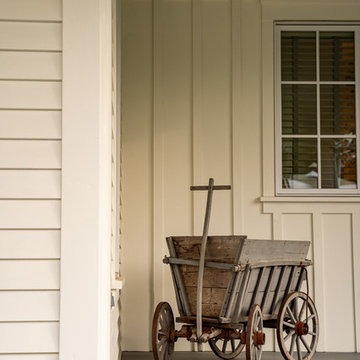
Diseño de fachada de casa blanca campestre grande de tres plantas con revestimiento de aglomerado de cemento, tejado de metal y tejado a dos aguas

Diseño de fachada de casa multicolor de estilo de casa de campo grande de tres plantas con revestimientos combinados, tejado a dos aguas y tejado de varios materiales

Builder: Homes by True North
Interior Designer: L. Rose Interiors
Photographer: M-Buck Studio
This charming house wraps all of the conveniences of a modern, open concept floor plan inside of a wonderfully detailed modern farmhouse exterior. The front elevation sets the tone with its distinctive twin gable roofline and hipped main level roofline. Large forward facing windows are sheltered by a deep and inviting front porch, which is further detailed by its use of square columns, rafter tails, and old world copper lighting.
Inside the foyer, all of the public spaces for entertaining guests are within eyesight. At the heart of this home is a living room bursting with traditional moldings, columns, and tiled fireplace surround. Opposite and on axis with the custom fireplace, is an expansive open concept kitchen with an island that comfortably seats four. During the spring and summer months, the entertainment capacity of the living room can be expanded out onto the rear patio featuring stone pavers, stone fireplace, and retractable screens for added convenience.
When the day is done, and it’s time to rest, this home provides four separate sleeping quarters. Three of them can be found upstairs, including an office that can easily be converted into an extra bedroom. The master suite is tucked away in its own private wing off the main level stair hall. Lastly, more entertainment space is provided in the form of a lower level complete with a theatre room and exercise space.
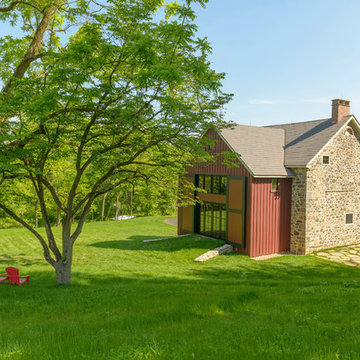
Jim Graham Photography
Ejemplo de fachada roja de estilo de casa de campo de tres plantas con revestimiento de piedra y tejado a dos aguas
Ejemplo de fachada roja de estilo de casa de campo de tres plantas con revestimiento de piedra y tejado a dos aguas
2.497 ideas para fachadas de estilo de casa de campo de tres plantas
1