76 ideas para fachadas de tres plantas con ladrillo pintado
Filtrar por
Presupuesto
Ordenar por:Popular hoy
1 - 20 de 76 fotos
Artículo 1 de 3
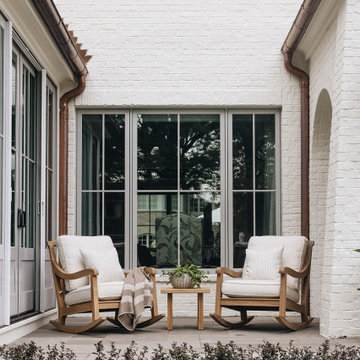
Diseño de fachada de casa blanca y marrón tradicional renovada grande de tres plantas con ladrillo pintado y tejado de teja de madera
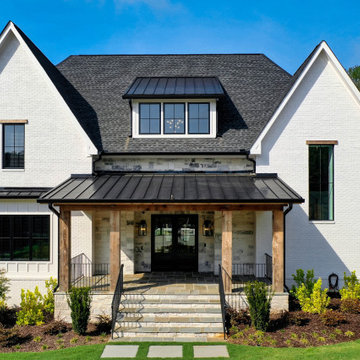
Imagen de fachada de casa blanca y negra minimalista grande de tres plantas con ladrillo pintado, tejado de varios materiales y panel y listón
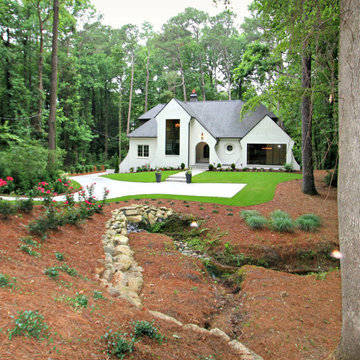
Diseño de fachada de casa blanca clásica renovada grande de tres plantas con ladrillo pintado, tejado a dos aguas y tejado de teja de madera
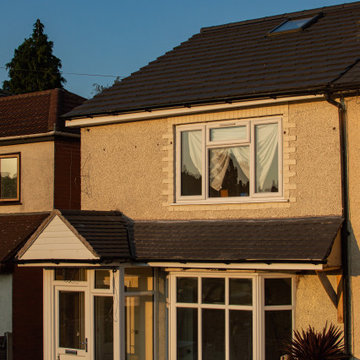
This property was picked up in auction and it was in a terrible state, after a loft and kitchen extension, this allows for the smart reconfiguration allowing for this property value to quadruple
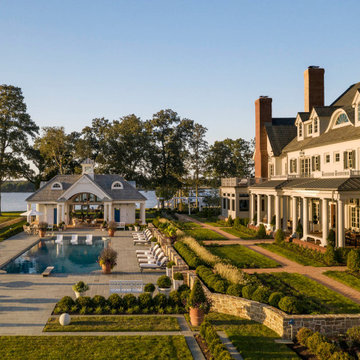
The main home sits approximately 300 feet from the water. This intentional design allows for a terrace from the house to the walkway, and a lower terrace from the walkway to the pool. This allows the homeowners to enjoy sweeping waterfront views without the obstruction of the pool.
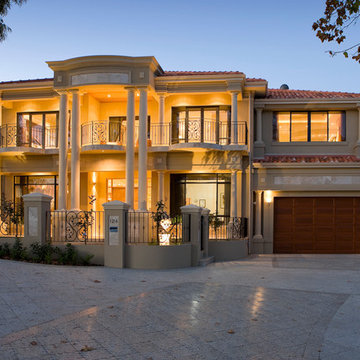
Tuscan inspired bespoke mansion.
- 4 x 3
- formal lounge and dining
- granite kitchen with European appliances, meals and family room
- study
- home theatre with built in bar
- third storey sunroom
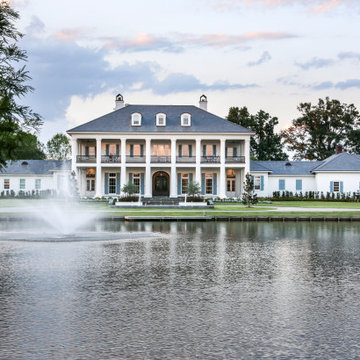
Diseño de fachada de casa blanca clásica renovada extra grande de tres plantas con ladrillo pintado y tejado de varios materiales
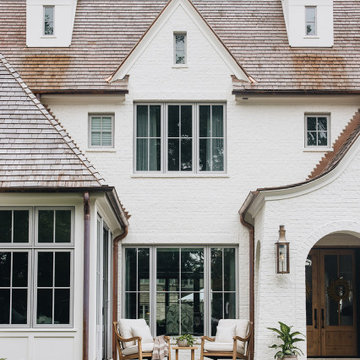
Foto de fachada de casa blanca y marrón clásica renovada grande de tres plantas con ladrillo pintado y tejado de teja de madera

The front elevation of the home features a traditional-style exterior with front porch columns, symmetrical windows and rooflines, and a curved eyebrow dormers, an element that is also present on nearly all of the accessory structures
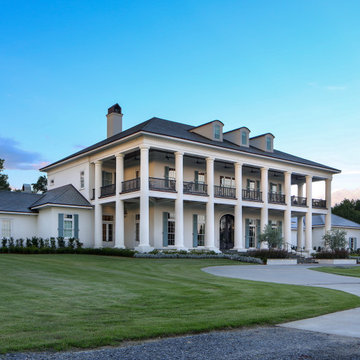
Modelo de fachada de casa blanca tradicional renovada extra grande de tres plantas con ladrillo pintado y tejado de varios materiales
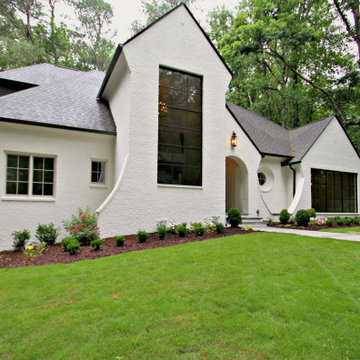
Modelo de fachada de casa blanca tradicional renovada grande de tres plantas con ladrillo pintado, tejado a dos aguas y tejado de teja de madera
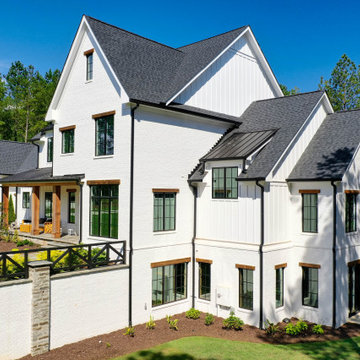
Ejemplo de fachada de casa blanca y negra de estilo de casa de campo grande de tres plantas con ladrillo pintado, tejado de varios materiales y panel y listón
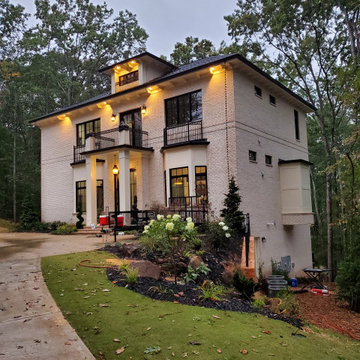
Three story painted brick house front yard view.
Modelo de fachada de casa blanca minimalista grande de tres plantas con ladrillo pintado
Modelo de fachada de casa blanca minimalista grande de tres plantas con ladrillo pintado
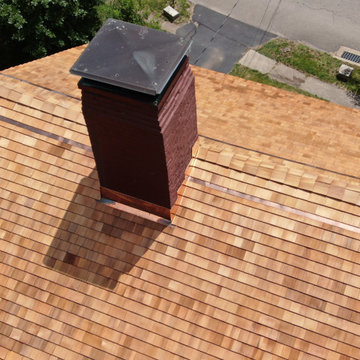
Overhead view of the Gardner Carpenter House - another Historic Restoration Project in Norwichtown, CT. Built in 1793, the original house (there have been some additions put on in back) needed a new roof - we specified and installed western red cedar. After removing the existing roof, we laid down an Ice & Water Shield underlayment. This view captures the 24 gauge red copper flashing we installed on the chimney as well as cleansing strip just below the ridgeline - which reacts with rainwater to deter organic growth such as mold, moss, or lichen. Also visualized here is the cedar shingle ridge cap.
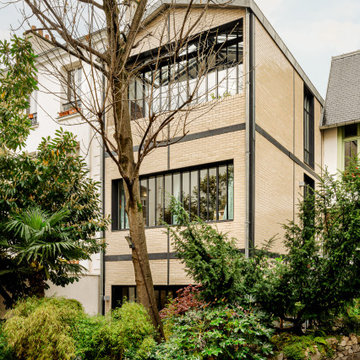
Imagen de fachada de casa pareada beige contemporánea de tres plantas con ladrillo pintado
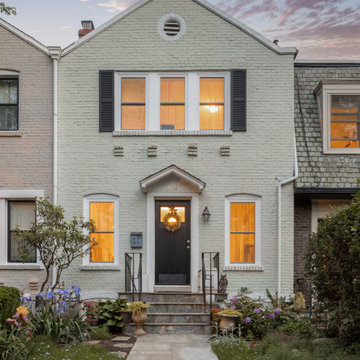
We removed the original partial addition and replaced it with a 3-story rear addition across the full width of the house. It now has more livable space with a large, open kitchen on the main floor with a door to a new deck, a true primary suite with a new bath on the second level and a family room in the basement. We also relocated the powder room to the center of the first floor. Moving the washer/dryer from the basement to a closet on the second-floor hall provides easier access for weekly use. Additionally, the clients requested energy-efficient features including adding insulation by firring out some walls, attic insulation, new front windows, and a new HVAC system.
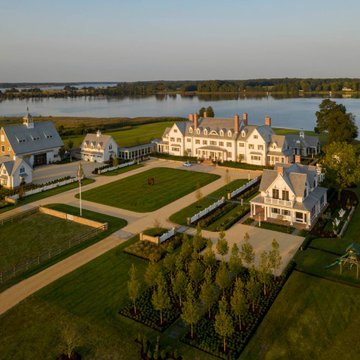
The estate, located on Maryland’s idyllic Eastern Shore, encompasses 44,000 square feet of luxury, encompassing nine different structures: the main residence, timber-frame entertaining barn, guest house, carriage house, automobile barn, pool house, pottery studio, sheep shed, and boathouse.
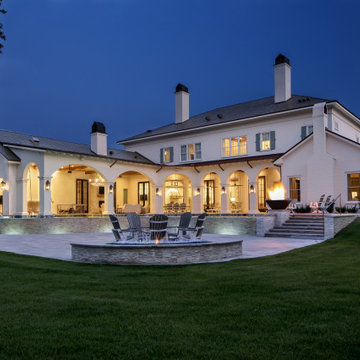
Ejemplo de fachada de casa blanca clásica renovada extra grande de tres plantas con ladrillo pintado y tejado de varios materiales
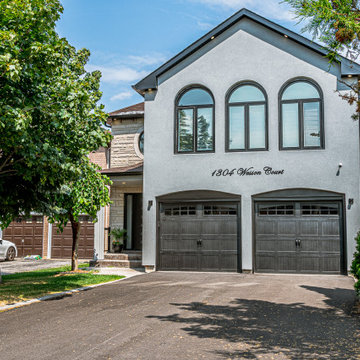
Beautiful stucco home with black finishes and contemporary entry door.
Imagen de fachada de casa gris contemporánea extra grande de tres plantas con ladrillo pintado y tejado de teja de madera
Imagen de fachada de casa gris contemporánea extra grande de tres plantas con ladrillo pintado y tejado de teja de madera
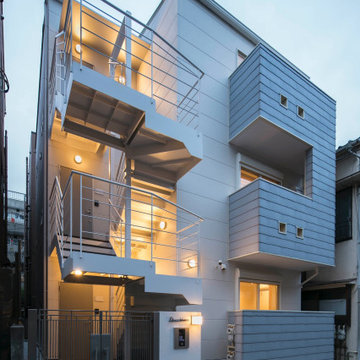
不動前の家
白とグレーのグラディエーションの外観です。
オートロック付きです。
猫と住む、多頭飼いのお住まいです。
株式会社小木野貴光アトリエ一級建築士建築士事務所 https://www.ogino-a.com/
76 ideas para fachadas de tres plantas con ladrillo pintado
1