92 ideas para fachadas de tres plantas con techo de mariposa
Filtrar por
Presupuesto
Ordenar por:Popular hoy
1 - 20 de 92 fotos
Artículo 1 de 3

Hidden within a clearing in a Grade II listed arboretum in Hampshire, this highly efficient new-build family home was designed to fully embrace its wooded location.
Surrounded by woods, the site provided both the potential for a unique perspective and also a challenge, due to the trees limiting the amount of natural daylight. To overcome this, we placed the guest bedrooms and ancillary spaces on the ground floor and elevated the primary living areas to the lighter first and second floors.
The entrance to the house is via a courtyard to the north of the property. Stepping inside, into an airy entrance hall, an open oak staircase rises up through the house.
Immediately beyond the full height glazing across the hallway, a newly planted acer stands where the two wings of the house part, drawing the gaze through to the gardens beyond. Throughout the home, a calming muted colour palette, crafted oak joinery and the gentle play of dappled light through the trees, creates a tranquil and inviting atmosphere.
Upstairs, the landing connects to a formal living room on one side and a spacious kitchen, dining and living area on the other. Expansive glazing opens on to wide outdoor terraces that span the width of the building, flooding the space with daylight and offering a multi-sensory experience of the woodland canopy. Porcelain tiles both inside and outside create a seamless continuity between the two.
At the top of the house, a timber pavilion subtly encloses the principal suite and study spaces. The mood here is quieter, with rooflights bathing the space in light and large picture windows provide breathtaking views over the treetops.
The living area on the first floor and the master suite on the upper floor function as a single entity, to ensure the house feels inviting, even when the guest bedrooms are unoccupied.
Outside, and opposite the main entrance, the house is complemented by a single storey garage and yoga studio, creating a formal entrance courtyard to the property. Timber decking and raised beds sit to the north of the studio and garage.
The buildings are predominantly constructed from timber, with offsite fabrication and precise on-site assembly. Highly insulated, the choice of materials prioritises the reduction of VOCs, with wood shaving insulation and an Air Source Heat Pump (ASHP) to minimise both operational and embodied carbon emissions.

Diseño de fachada de casa gris y gris contemporánea grande de tres plantas con revestimiento de ladrillo, techo de mariposa y tejado de metal

Foto de fachada de casa azul y marrón clásica grande de tres plantas con revestimiento de vinilo, techo de mariposa, tejado de teja de barro y tablilla
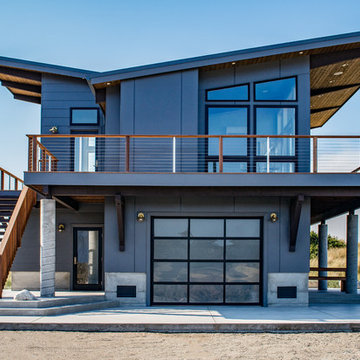
KMK Photography
Diseño de fachada azul actual de tres plantas con techo de mariposa y escaleras
Diseño de fachada azul actual de tres plantas con techo de mariposa y escaleras

Foto de fachada marrón y gris retro extra grande de tres plantas con revestimiento de madera, techo de mariposa, microcasa, tejado de metal y panel y listón
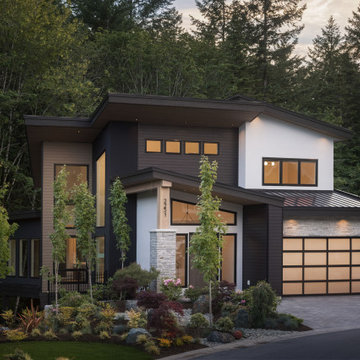
Ejemplo de fachada de casa beige y negra actual de tamaño medio de tres plantas con revestimiento de aglomerado de cemento, techo de mariposa, tejado de metal y tablilla

A view from the 11th hole of No. 7 at Desert Mountain golf course reveals the stunning architecture of this impressive home, which received a 2021 Gold Nugget award for Drewett Works.
The Village at Seven Desert Mountain—Scottsdale
Architecture: Drewett Works
Builder: Cullum Homes
Interiors: Ownby Design
Landscape: Greey | Pickett
Photographer: Dino Tonn
https://www.drewettworks.com/the-model-home-at-village-at-seven-desert-mountain/
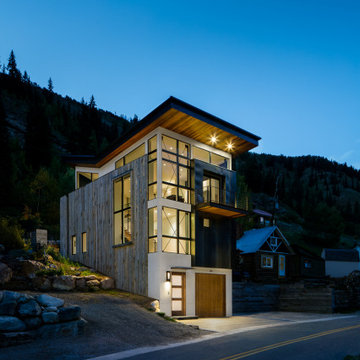
An industrial modern home with large, floor to ceiling windows, shed roofs, steel siding and accents.
Ejemplo de fachada de casa gris industrial de tamaño medio de tres plantas con revestimientos combinados y techo de mariposa
Ejemplo de fachada de casa gris industrial de tamaño medio de tres plantas con revestimientos combinados y techo de mariposa
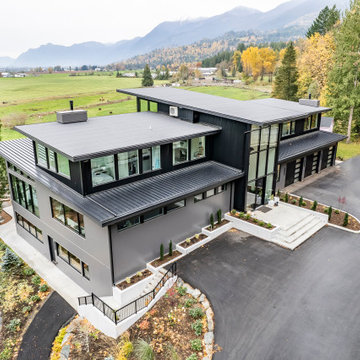
Contemporary home featuring modern style, commercial cladding and glazing with low pitch roof lines.
Ejemplo de fachada de casa gris y negra actual extra grande de tres plantas con revestimiento de metal, techo de mariposa, tejado de varios materiales y panel y listón
Ejemplo de fachada de casa gris y negra actual extra grande de tres plantas con revestimiento de metal, techo de mariposa, tejado de varios materiales y panel y listón
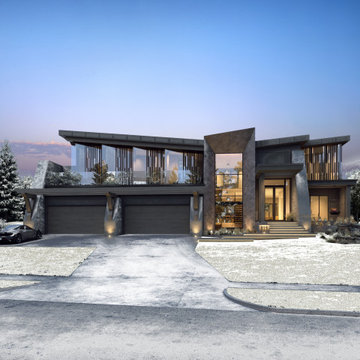
Modelo de fachada de casa negra contemporánea extra grande de tres plantas con revestimiento de aglomerado de cemento y techo de mariposa
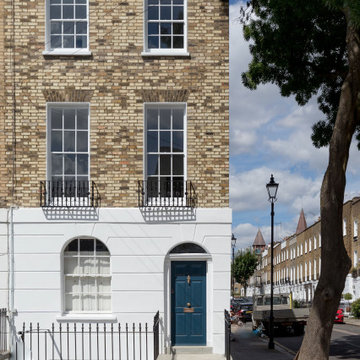
The front of the home is beautiful and welcoming in its own right. The windows were renovated to a high standard, with glass panes replaced throughout. The paint was stripped back and refreshed in a bright white, and the front door replaced in a gorgeous navy blue, adding character while working nicely with the traditional features of the property. The roof was replaced as part of the works, giving it new life for years to come.
Discover more here: https://absoluteprojectmanagement.com/portfolio/sarah-islington/
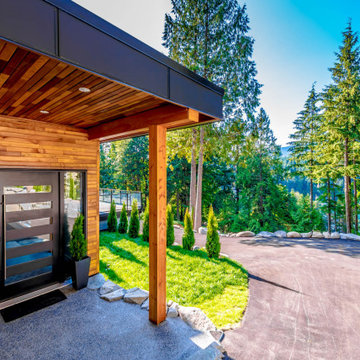
Foto de fachada de casa gris y gris contemporánea grande de tres plantas con revestimiento de madera, techo de mariposa, tejado de metal y tablilla
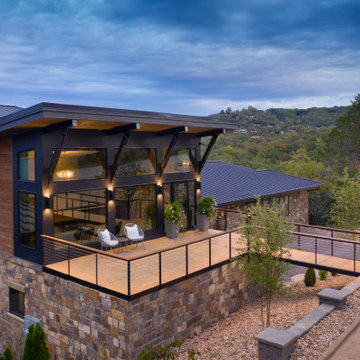
Photos: © 2020 Matt Kocourek, All
Rights Reserved
Diseño de fachada de casa marrón y marrón contemporánea grande de tres plantas con revestimiento de madera, techo de mariposa y tejado de metal
Diseño de fachada de casa marrón y marrón contemporánea grande de tres plantas con revestimiento de madera, techo de mariposa y tejado de metal
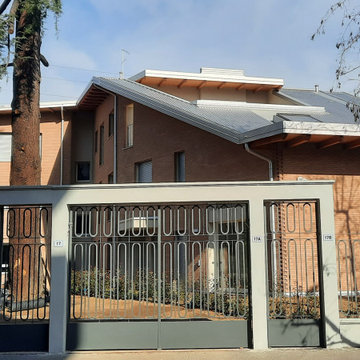
Diseño de fachada gris actual de tres plantas con revestimiento de ladrillo, techo de mariposa y tejado de metal
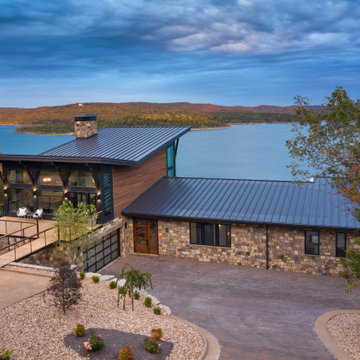
Photos: © 2020 Matt Kocourek, All
Rights Reserved
Ejemplo de fachada de casa marrón y marrón actual grande de tres plantas con revestimiento de madera, techo de mariposa y tejado de metal
Ejemplo de fachada de casa marrón y marrón actual grande de tres plantas con revestimiento de madera, techo de mariposa y tejado de metal
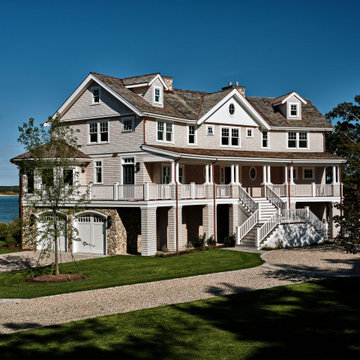
Diseño de fachada costera de tres plantas con revestimiento de madera, techo de mariposa, tejado de teja de madera y teja
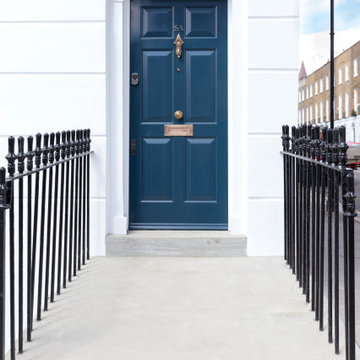
The front of the home is beautiful and welcoming in its own right. The paint was stripped back and refreshed in a bright white, and the front door replaced in a gorgeous navy blue, adding character while working nicely with the traditional features of the property. Antique brass ironmongery was used for the front door, paring beautifully with the blue.
Discover more here: https://absoluteprojectmanagement.com/portfolio/sarah-islington/
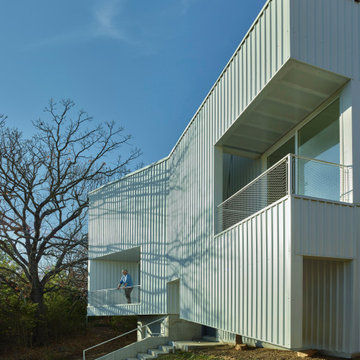
Diseño de fachada de casa blanca y blanca moderna de tamaño medio de tres plantas con revestimiento de metal, techo de mariposa y tejado de metal
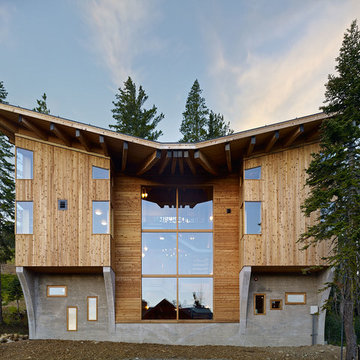
Modelo de fachada marrón rústica extra grande de tres plantas con revestimiento de madera y techo de mariposa
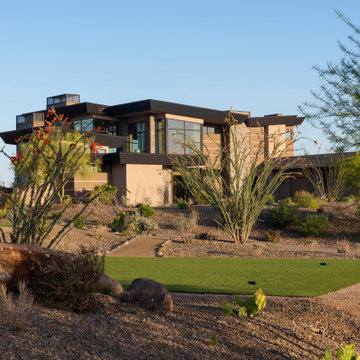
A golf lover's dream paradise, this desert contemporary home sits within walking distance of the 12th-hole tee box on one of two courses in the community.
The Village at Seven Desert Mountain—Scottsdale
Architecture: Drewett Works
Builder: Cullum Homes
Interiors: Ownby Design
Landscape: Greey | Pickett
Photographer: Dino Tonn
https://www.drewettworks.com/the-model-home-at-village-at-seven-desert-mountain/
92 ideas para fachadas de tres plantas con techo de mariposa
1