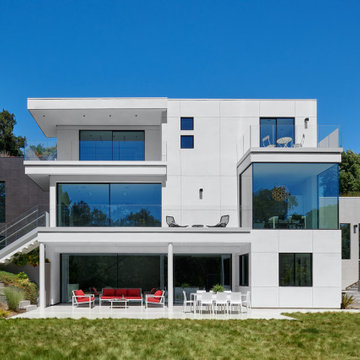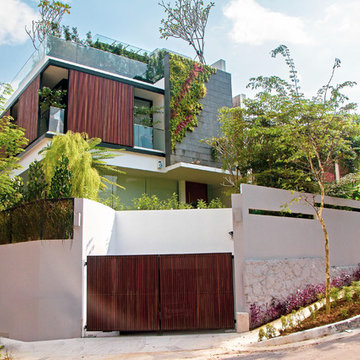9.907 ideas para fachadas de tres plantas con tejado plano
Filtrar por
Presupuesto
Ordenar por:Popular hoy
1 - 20 de 9907 fotos
Artículo 1 de 3

Modelo de fachada de casa blanca y blanca actual grande de tres plantas con revestimientos combinados, tejado plano y tejado de varios materiales

Diseño de fachada de casa multicolor contemporánea de tres plantas con tejado plano
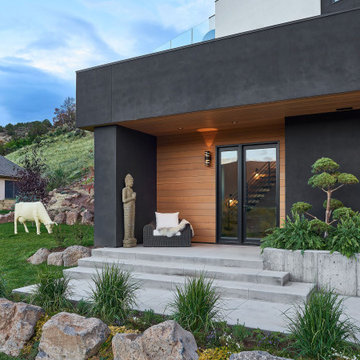
Diseño de fachada de casa marrón actual grande de tres plantas con revestimiento de estuco y tejado plano

Backyard view of a 3 story modern home exterior. From the pool to the outdoor Living space, into the Living Room, Dining Room and Kitchen. The upper Patios have both wood ceiling and skylights and a glass panel railing.
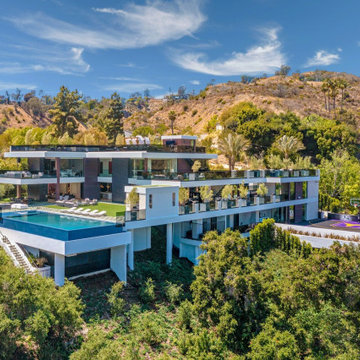
Bundy Drive Brentwood, Los Angeles modern luxury hillside home. Photo by Simon Berlyn.
Diseño de fachada de casa minimalista grande de tres plantas con tejado plano
Diseño de fachada de casa minimalista grande de tres plantas con tejado plano

Wyndham Beach House is the only Architecture house within Werribee South that has an attic floor. This attic floor brings the beautiful calming Wyndham Harbour view into the home.
From the outside, it features cantilever and C-shaped Architecture form. Internally, full height doors with full height windows throughout instantly amplify the space. On the other hand, P-50 shadow-line all over give a fine touch to every corner.
The highlight of this house laid on its floating stairs. Our Architect works intensively with the structural engineer in creating these stairs. Visually, each stair erected with only one side supported by tiny timber batten. They float from the ground floor right up to the attic floor, a total strand of 6.6m. Our Architect believes the good shall not be restrained inside the building. Hence, he reveals these stunning floating stairs from inside to outside through the continuous levels of full height windows.
Overall, the design of the beach house is well articulated with material selection and placement. Thus, enhancing the various elements within the entire building.

Vivienda unifamiliar entre medianeras en Badalona.
Modelo de fachada de casa gris industrial de tamaño medio de tres plantas con revestimiento de hormigón, tejado plano y techo verde
Modelo de fachada de casa gris industrial de tamaño medio de tres plantas con revestimiento de hormigón, tejado plano y techo verde

The site's privacy permitted the use of extensive glass. Overhangs were calibrated to minimize summer heat gain.
Ejemplo de fachada de casa negra rústica de tamaño medio de tres plantas con revestimiento de aglomerado de cemento, tejado plano y techo verde
Ejemplo de fachada de casa negra rústica de tamaño medio de tres plantas con revestimiento de aglomerado de cemento, tejado plano y techo verde

Ejemplo de fachada de piso multicolor contemporánea grande de tres plantas con tejado plano y revestimiento de adobe

Diseño de fachada de casa multicolor moderna grande de tres plantas con revestimientos combinados, tejado plano y tejado de varios materiales
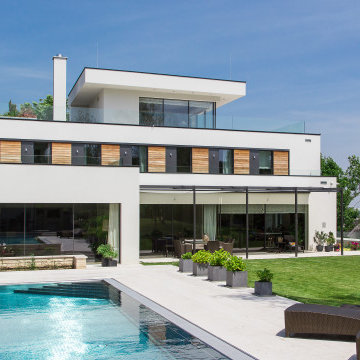
anspruchsvolle Planung von Architektur & Innenarchitektur
Diseño de fachada de casa blanca minimalista de tres plantas con tejado plano
Diseño de fachada de casa blanca minimalista de tres plantas con tejado plano
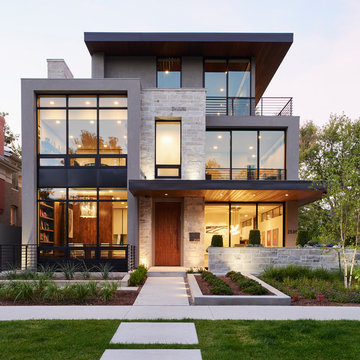
Denver Modern with natural stone accents.
Imagen de fachada de casa gris moderna de tamaño medio de tres plantas con revestimiento de piedra y tejado plano
Imagen de fachada de casa gris moderna de tamaño medio de tres plantas con revestimiento de piedra y tejado plano
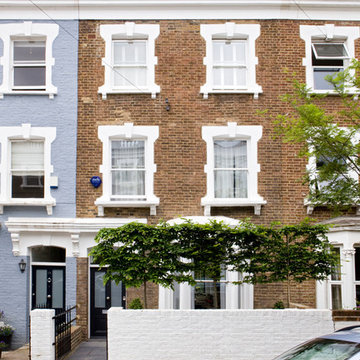
Clive Doyle
Foto de fachada de casa pareada marrón clásica de tres plantas con revestimiento de ladrillo y tejado plano
Foto de fachada de casa pareada marrón clásica de tres plantas con revestimiento de ladrillo y tejado plano

This project is a total rework and update of an existing outdated home with a total rework of the floor plan, an addition of a master suite, and an ADU (attached dwelling unit) with a separate entry added to the walk out basement.
Daniel O'Connor Photography

Martis Camp Realty
Diseño de fachada de casa marrón minimalista grande de tres plantas con revestimientos combinados y tejado plano
Diseño de fachada de casa marrón minimalista grande de tres plantas con revestimientos combinados y tejado plano
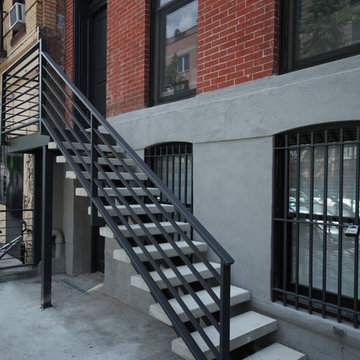
Ejemplo de fachada de casa pareada multicolor actual de tres plantas con revestimiento de ladrillo y tejado plano
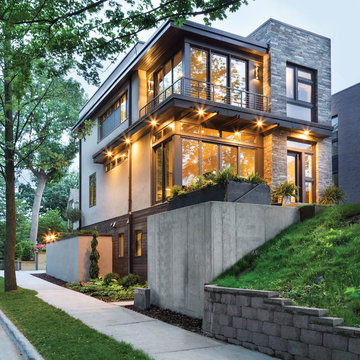
Fully integrated into its elevated home site, this modern residence offers a unique combination of privacy from adjacent homes. The home’s graceful contemporary exterior features natural stone, corten steel, wood and glass — all in perfect alignment with the site. The design goal was to take full advantage of the views of Lake Calhoun that sits within the city of Minneapolis by providing homeowners with expansive walls of Integrity Wood-Ultrex® windows. With a small footprint and open design, stunning views are present in every room, making the stylish windows a huge focal point of the home.

This very urban home is carefully scaled to the neighborhood, and the small 3600 square foot lot.
Foto de fachada negra minimalista pequeña de tres plantas con revestimiento de ladrillo y tejado plano
Foto de fachada negra minimalista pequeña de tres plantas con revestimiento de ladrillo y tejado plano
9.907 ideas para fachadas de tres plantas con tejado plano
1
