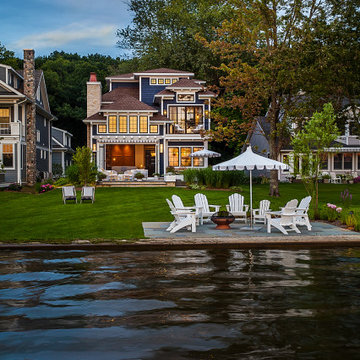29.276 ideas para fachadas de tres plantas grandes
Filtrar por
Presupuesto
Ordenar por:Popular hoy
1 - 20 de 29.276 fotos
Artículo 1 de 3
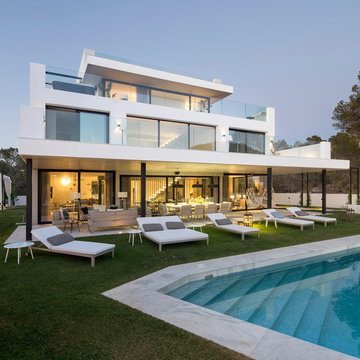
Diseño de fachada blanca actual grande de tres plantas con revestimientos combinados y tejado plano

Modelo de fachada de casa blanca y blanca actual grande de tres plantas con revestimientos combinados, tejado plano y tejado de varios materiales

Foto de fachada de casa multicolor contemporánea grande de tres plantas con revestimientos combinados

The kitchen counter extends to the outside for a 3-person bar seating area.
Modelo de fachada de casa blanca y negra contemporánea grande de tres plantas con revestimientos combinados y tejado de metal
Modelo de fachada de casa blanca y negra contemporánea grande de tres plantas con revestimientos combinados y tejado de metal

This modern farmhouse located outside of Spokane, Washington, creates a prominent focal point among the landscape of rolling plains. The composition of the home is dominated by three steep gable rooflines linked together by a central spine. This unique design evokes a sense of expansion and contraction from one space to the next. Vertical cedar siding, poured concrete, and zinc gray metal elements clad the modern farmhouse, which, combined with a shop that has the aesthetic of a weathered barn, creates a sense of modernity that remains rooted to the surrounding environment.
The Glo double pane A5 Series windows and doors were selected for the project because of their sleek, modern aesthetic and advanced thermal technology over traditional aluminum windows. High performance spacers, low iron glass, larger continuous thermal breaks, and multiple air seals allows the A5 Series to deliver high performance values and cost effective durability while remaining a sophisticated and stylish design choice. Strategically placed operable windows paired with large expanses of fixed picture windows provide natural ventilation and a visual connection to the outdoors.

Modelo de fachada de casa multicolor actual grande de tres plantas con revestimientos combinados y tejado de metal

Situated on the edge of New Hampshire’s beautiful Lake Sunapee, this Craftsman-style shingle lake house peeks out from the towering pine trees that surround it. When the clients approached Cummings Architects, the lot consisted of 3 run-down buildings. The challenge was to create something that enhanced the property without overshadowing the landscape, while adhering to the strict zoning regulations that come with waterfront construction. The result is a design that encompassed all of the clients’ dreams and blends seamlessly into the gorgeous, forested lake-shore, as if the property was meant to have this house all along.
The ground floor of the main house is a spacious open concept that flows out to the stone patio area with fire pit. Wood flooring and natural fir bead-board ceilings pay homage to the trees and rugged landscape that surround the home. The gorgeous views are also captured in the upstairs living areas and third floor tower deck. The carriage house structure holds a cozy guest space with additional lake views, so that extended family and friends can all enjoy this vacation retreat together. Photo by Eric Roth

Ejemplo de fachada de casa marrón y marrón costera grande de tres plantas con revestimiento de madera, tejado a dos aguas, tejado de teja de madera y teja

For those seeking an urban lifestyle in the suburbs, this is a must see! Brand new detached single family homes with main and upper levels showcasing gorgeous panoramic mountain views. Incredibly efficient, open concept living with bold design trendwatchers are sure to embrace. Bright & airy spaces include an entertainers kitchen with cool eclectic accents & large great room provides space to dine & entertain with huge windows capturing spectacular views. Resort inspired master suite with divine bathroom & private balcony. Lower-level bonus room has attached full bathroom & wet bar - 4th bedroom or space to run an in-home business, which is permitted by zoning. No HOA & a prime location just 2 blocks from savory dining & fun entertainment!

Ejemplo de fachada de casa blanca contemporánea grande de tres plantas con revestimiento de hormigón y tejado plano

Imagen de fachada de casa blanca y negra campestre grande de tres plantas con revestimientos combinados, tejado a dos aguas, tejado de metal y panel y listón

Located in the quaint neighborhood of Park Slope, Brooklyn this row house needed some serious love. Good thing the team was more than ready dish out their fair share of design hugs. Stripped back to the original framing both inside and out, the house was transformed into a shabby-chic, hipster dream abode. Complete with quintessential exposed brick, farm house style large plank flooring throughout and a fantastic reclaimed entry door this little gem turned out quite cozy.

This exterior has a combination of siding materials: stucco, cement board and a type of Japanese wood siding called Shou Sugi Ban (yakisugi) with a Penofin stain.
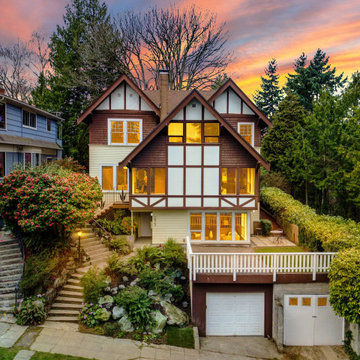
Exterior of Neo Tudor style home in Capitol Hill, Seattle.
Modelo de fachada de casa multicolor tradicional renovada grande de tres plantas con revestimiento de madera
Modelo de fachada de casa multicolor tradicional renovada grande de tres plantas con revestimiento de madera
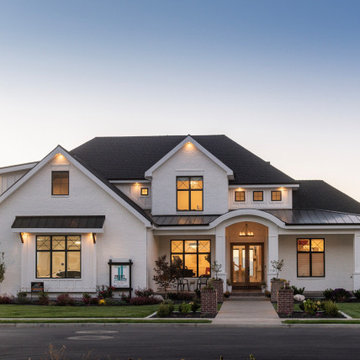
Builder - Innovate Construction (Brady Roundy)
Photography - Jared Medley
Foto de fachada de casa blanca campestre grande de tres plantas con revestimiento de ladrillo, tejado a cuatro aguas y tejado de teja de madera
Foto de fachada de casa blanca campestre grande de tres plantas con revestimiento de ladrillo, tejado a cuatro aguas y tejado de teja de madera

View from rear garden
Ejemplo de fachada de casa bifamiliar blanca clásica grande de tres plantas con revestimiento de estuco, tejado a cuatro aguas y tejado de teja de barro
Ejemplo de fachada de casa bifamiliar blanca clásica grande de tres plantas con revestimiento de estuco, tejado a cuatro aguas y tejado de teja de barro

Imagen de fachada multicolor y gris rural grande de tres plantas con revestimientos combinados, tejado a dos aguas y tejado de teja de madera

Imagen de fachada de casa marrón y gris tradicional renovada grande de tres plantas con revestimiento de ladrillo, tejado a dos aguas y tejado de varios materiales
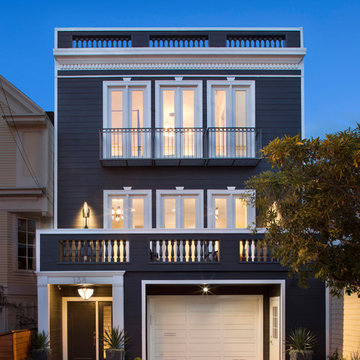
Paul Dyer Photography
Imagen de fachada de casa clásica renovada grande de tres plantas
Imagen de fachada de casa clásica renovada grande de tres plantas
29.276 ideas para fachadas de tres plantas grandes
1
