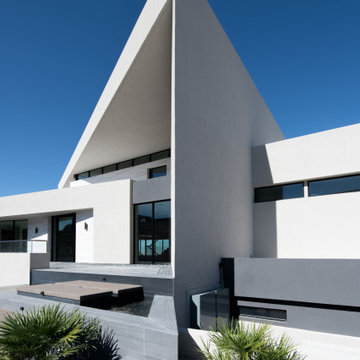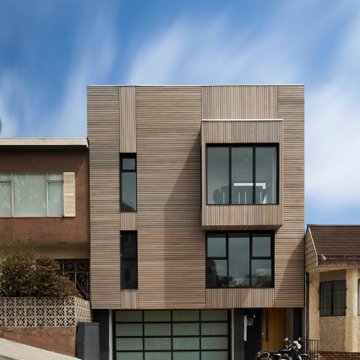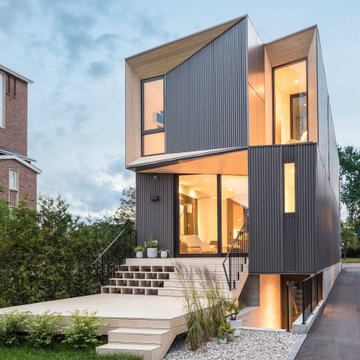462 ideas para fachadas de tres plantas
Filtrar por
Presupuesto
Ordenar por:Popular hoy
1 - 20 de 462 fotos
Artículo 1 de 3

When Ami McKay was asked by the owners of Park Place to design their new home, she found inspiration in both her own travels and the beautiful West Coast of Canada which she calls home. This circa-1912 Vancouver character home was torn down and rebuilt, and our fresh design plan allowed the owners dreams to come to life.
A closer look at Park Place reveals an artful fusion of diverse influences and inspirations, beautifully brought together in one home. Within the kitchen alone, notable elements include the French-bistro backsplash, the arched vent hood (including hidden, seamlessly integrated shelves on each side), an apron-front kitchen sink (a nod to English Country kitchens), and a saturated color palette—all balanced by white oak millwork. Floor to ceiling cabinetry ensures that it’s also easy to keep this beautiful space clutter-free, with room for everything: chargers, stationery and keys. These influences carry on throughout the home, translating into thoughtful touches: gentle arches, welcoming dark green millwork, patterned tile, and an elevated vintage clawfoot bathtub in the cozy primary bathroom.
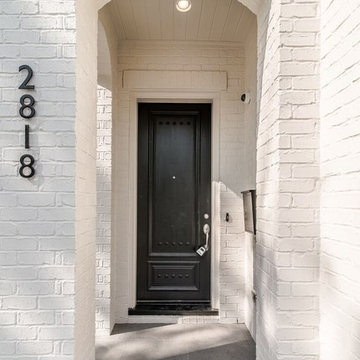
Imagen de fachada de casa blanca tradicional de tamaño medio de tres plantas con revestimiento de ladrillo, tejado a dos aguas y tejado de teja de madera

Foto de fachada marrón contemporánea grande de tres plantas con tejado plano y revestimientos combinados

The exterior entry features tall windows surrounded by stone and a wood door.
Modelo de fachada de casa blanca y gris de estilo de casa de campo de tamaño medio de tres plantas con revestimientos combinados, tejado a dos aguas, tejado de teja de madera y panel y listón
Modelo de fachada de casa blanca y gris de estilo de casa de campo de tamaño medio de tres plantas con revestimientos combinados, tejado a dos aguas, tejado de teja de madera y panel y listón

The exterior of a blue-painted Craftsman-style home with tan trimmings and a stone garden fountain.
Ejemplo de fachada de casa azul de estilo americano de tres plantas con revestimiento de madera
Ejemplo de fachada de casa azul de estilo americano de tres plantas con revestimiento de madera

Lake Keowee estate home with steel doors and windows, large outdoor living with kitchen, chimney pots, legacy home situated on 5 lots on beautiful Lake Keowee in SC

Charles E. Roberts House (Burnham & Root, 1885; Wright remodel, 1896)
A majestic Queen Anne with Wright’s hand evidenced in the extensive decorative woodwork.
Courtesy of Frank Lloyd Wright Trust. Photographer James Caulfield.

This large custom Farmhouse style home features Hardie board & batten siding, cultured stone, arched, double front door, custom cabinetry, and stained accents throughout.
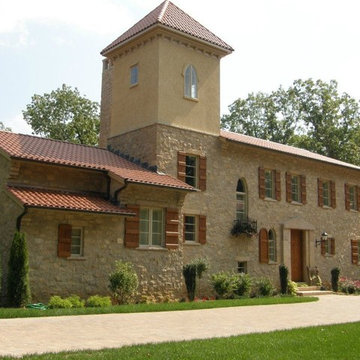
This residential home showcases Tuscan Antique natural thin veneer from the Quarry Mill. Tuscan Antique is a beautiful tumbled natural limestone veneer with a range of mostly gold tones. There are a few grey pieces as well as some light brown pieces in the mix. The tumbling process softens the edges and makes for a smoother texture. Although our display shows a raked mortar joint for consistency, Tuscan Antique lends itself to the flush or overgrout techniques of old-world architecture. Using a flush or overgrout technique takes you back to the times when stone was used structurally in the construction process. This is the perfect stone if your goal is to replicate a classic Italian villa.
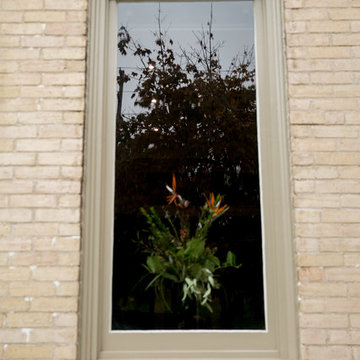
My clients approached me with a building that had become run down over the years they were hoping to transform into a home office. The plaster walls and ceilings were cracking badly, the trim work was patchy, and there was an awkward flow to the second floor due to weird stairs in the back hallway.
There were a ton of amazing elements to the building as well (that were an absolute must to maintain) like the beautiful main staircase, existing marble fireplace mantel and the double set of interior entry doors with a frosted glass design transom above.
The extent of the construction on the interior included extensive demolition. Everything came down except for most of the interior walls and the second floor ceilings. We put in all brand new HVAC, electrical and plumbing. Blow-in-Blanket insulation was installed in all the perimeter walls, new drywall, trim, doors and flooring. The front existing windows were refinished. The exterior windows were replaced with vinyl windows, but the shape and sash locations were maintained in order to maintain the architectural integrity of the original windows.
Exterior work included a new front porch. The side porch was refaced to match the front and both porches received new stamped concrete steps and platform. A new stamped concrete walkway from the street was put in as well. The building had a few doors that weren't being used anymore at the side and back. They were covered up with new Cape Cod siding to match the exterior window color.
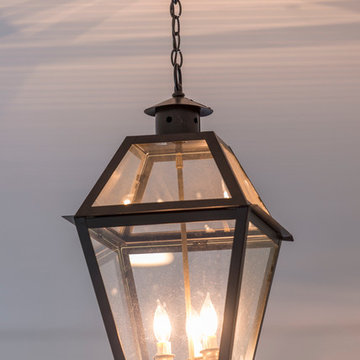
Jaime Alverez
http://www.jaimephoto.com
Ejemplo de fachada de casa gris clásica extra grande de tres plantas con revestimiento de estuco
Ejemplo de fachada de casa gris clásica extra grande de tres plantas con revestimiento de estuco

Pacific Garage Doors & Gates
Burbank & Glendale's Highly Preferred Garage Door & Gate Services
Location: North Hollywood, CA 91606
Diseño de fachada de casa pareada beige actual grande de tres plantas con revestimiento de estuco, tejado a cuatro aguas y tejado de teja de madera
Diseño de fachada de casa pareada beige actual grande de tres plantas con revestimiento de estuco, tejado a cuatro aguas y tejado de teja de madera
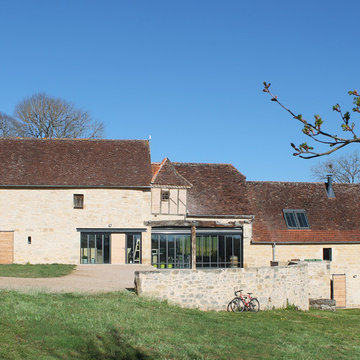
Ejemplo de fachada beige campestre grande de tres plantas con revestimiento de piedra y tejado a dos aguas
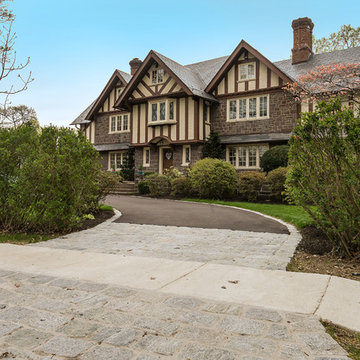
This three-story Tudor home features a purple field stone exterior. In addition to the exterior facades and deck, we also built the garden walls and laid the walkways and the trim along the driveway with Belgian block.
In this classic English Tudor home located in Penn Valley, PA, we renovated the kitchen, mudroom, deck, patio, and the exterior walkways and driveway. The European kitchen features high end finishes and appliances, and heated floors for year-round comfort! The outdoor areas are spacious and inviting. The open trellis over the hot tub provides just the right amount of shelter. These clients were referred to us by their architect, and we had a great time working with them to mix classic European styles in with contemporary, current spaces.
Rudloff Custom Builders has won Best of Houzz for Customer Service in 2014, 2015 2016, 2017 and 2019. We also were voted Best of Design in 2016, 2017, 2018, 2019 which only 2% of professionals receive. Rudloff Custom Builders has been featured on Houzz in their Kitchen of the Week, What to Know About Using Reclaimed Wood in the Kitchen as well as included in their Bathroom WorkBook article. We are a full service, certified remodeling company that covers all of the Philadelphia suburban area. This business, like most others, developed from a friendship of young entrepreneurs who wanted to make a difference in their clients’ lives, one household at a time. This relationship between partners is much more than a friendship. Edward and Stephen Rudloff are brothers who have renovated and built custom homes together paying close attention to detail. They are carpenters by trade and understand concept and execution. Rudloff Custom Builders will provide services for you with the highest level of professionalism, quality, detail, punctuality and craftsmanship, every step of the way along our journey together.
Specializing in residential construction allows us to connect with our clients early in the design phase to ensure that every detail is captured as you imagined. One stop shopping is essentially what you will receive with Rudloff Custom Builders from design of your project to the construction of your dreams, executed by on-site project managers and skilled craftsmen. Our concept: envision our client’s ideas and make them a reality. Our mission: CREATING LIFETIME RELATIONSHIPS BUILT ON TRUST AND INTEGRITY.
Photo Credit: Linda McManus Images

La VILLA 01 se situe sur un site très atypique de 5m de large et de 100m de long. La maison se développe sur deux étages autour d'un patio central permettant d'apporter la lumière naturelle au cœur de l'habitat. Dessinée en séquences, l'ensemble des espaces servants (gaines réseaux, escaliers, WC, buanderies...) se concentre le long du mitoyen afin de libérer la perspective d'un bout à l'autre de la maison.
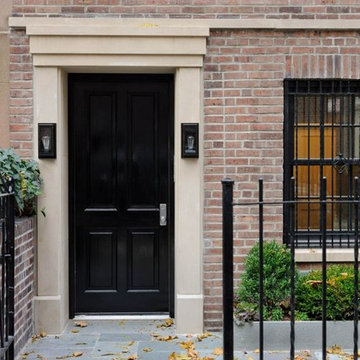
Diseño de fachada de casa pareada roja tradicional renovada de tres plantas con revestimiento de ladrillo y tejado plano
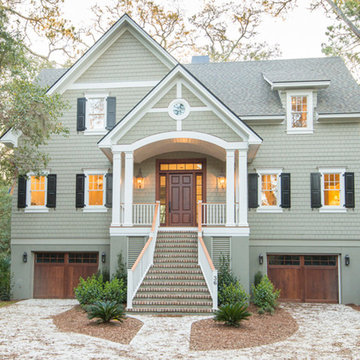
Kiawah Island Real Estate
Foto de fachada de casa gris y gris tradicional renovada de tamaño medio de tres plantas con revestimiento de madera, tejado a dos aguas y tejado de teja de madera
Foto de fachada de casa gris y gris tradicional renovada de tamaño medio de tres plantas con revestimiento de madera, tejado a dos aguas y tejado de teja de madera
462 ideas para fachadas de tres plantas
1
