64.584 ideas para fachadas de tres plantas
Filtrar por
Presupuesto
Ordenar por:Popular hoy
81 - 100 de 64.584 fotos
Artículo 1 de 2

This solid brick masonry home is playful yet sophisticated. The traditional elements paired with modern touches create a unique yet recognizable house. A good example of how buildings can have infinite variations and character while also conforming to the archetypes that we recognize, find comfort in, and love.
This home reimagines one of the oldest and most durables forms of building--structural brick masonry--in the modern context. With over 60,000 brick and foot-thick walls, this home will endure for centuries.
Designed by Austin Tunnell.

This modern farmhouse located outside of Spokane, Washington, creates a prominent focal point among the landscape of rolling plains. The composition of the home is dominated by three steep gable rooflines linked together by a central spine. This unique design evokes a sense of expansion and contraction from one space to the next. Vertical cedar siding, poured concrete, and zinc gray metal elements clad the modern farmhouse, which, combined with a shop that has the aesthetic of a weathered barn, creates a sense of modernity that remains rooted to the surrounding environment.
The Glo double pane A5 Series windows and doors were selected for the project because of their sleek, modern aesthetic and advanced thermal technology over traditional aluminum windows. High performance spacers, low iron glass, larger continuous thermal breaks, and multiple air seals allows the A5 Series to deliver high performance values and cost effective durability while remaining a sophisticated and stylish design choice. Strategically placed operable windows paired with large expanses of fixed picture windows provide natural ventilation and a visual connection to the outdoors.
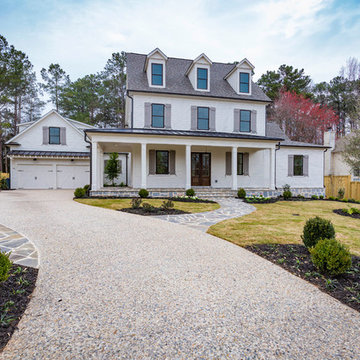
A stone walkway that welcome you to your modern home allows for the admiration of white columns and grey shutters leading through the front door.
Foto de fachada de casa blanca minimalista grande de tres plantas con tejado a cuatro aguas y tejado de teja de madera
Foto de fachada de casa blanca minimalista grande de tres plantas con tejado a cuatro aguas y tejado de teja de madera

A custom vacation home by Grouparchitect and Hughes Construction. Photographer credit: © 2018 AMF Photography.
Foto de fachada de casa azul costera de tamaño medio de tres plantas con revestimiento de aglomerado de cemento y tejado a dos aguas
Foto de fachada de casa azul costera de tamaño medio de tres plantas con revestimiento de aglomerado de cemento y tejado a dos aguas

The centre piece of the works was a single storey ground floor extension that extended the kitchen and usable living space, whilst connecting the house with the garden thanks to the Grand Slider II aluminium sliding doors and a large fixed frame picture window.
Architect: Simon Whitehead Architects
Photographer: Bill Bolton

Situated on the edge of New Hampshire’s beautiful Lake Sunapee, this Craftsman-style shingle lake house peeks out from the towering pine trees that surround it. When the clients approached Cummings Architects, the lot consisted of 3 run-down buildings. The challenge was to create something that enhanced the property without overshadowing the landscape, while adhering to the strict zoning regulations that come with waterfront construction. The result is a design that encompassed all of the clients’ dreams and blends seamlessly into the gorgeous, forested lake-shore, as if the property was meant to have this house all along.
The ground floor of the main house is a spacious open concept that flows out to the stone patio area with fire pit. Wood flooring and natural fir bead-board ceilings pay homage to the trees and rugged landscape that surround the home. The gorgeous views are also captured in the upstairs living areas and third floor tower deck. The carriage house structure holds a cozy guest space with additional lake views, so that extended family and friends can all enjoy this vacation retreat together. Photo by Eric Roth
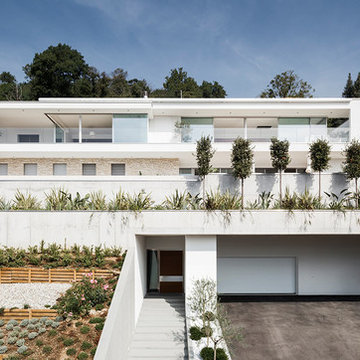
Philipparchitekten_José Campos
Modelo de fachada de casa blanca moderna extra grande de tres plantas con revestimientos combinados y tejado plano
Modelo de fachada de casa blanca moderna extra grande de tres plantas con revestimientos combinados y tejado plano
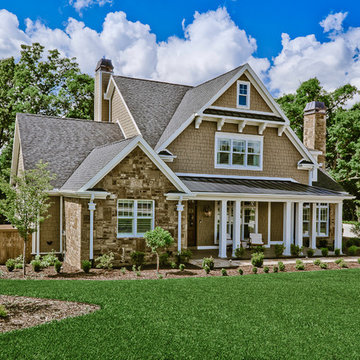
Kathy Hader
Ejemplo de fachada de casa de estilo americano grande de tres plantas con revestimiento de madera
Ejemplo de fachada de casa de estilo americano grande de tres plantas con revestimiento de madera
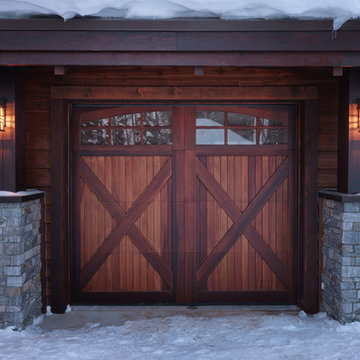
Carriage style wood garage door with windows and column details.
Imagen de fachada de casa marrón rústica de tres plantas con revestimiento de madera, tejado a dos aguas y tejado de teja de madera
Imagen de fachada de casa marrón rústica de tres plantas con revestimiento de madera, tejado a dos aguas y tejado de teja de madera
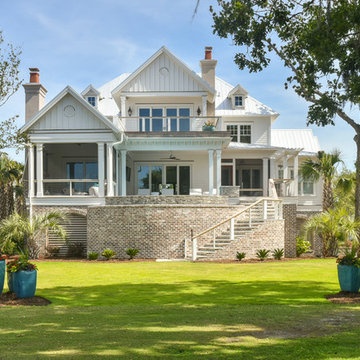
View of the rear of the home.
Tripp Smith
Modelo de fachada de casa blanca tradicional grande de tres plantas con revestimiento de ladrillo, tejado a cuatro aguas y tejado de metal
Modelo de fachada de casa blanca tradicional grande de tres plantas con revestimiento de ladrillo, tejado a cuatro aguas y tejado de metal
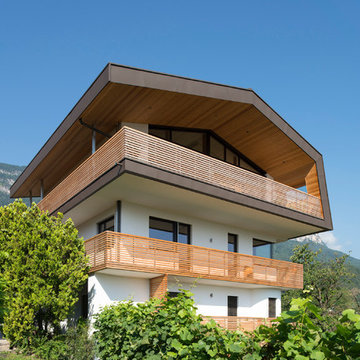
Ejemplo de fachada de casa multicolor minimalista de tres plantas con tejado a dos aguas y revestimiento de estuco

3 Storey Modern Dwelling
Imagen de fachada de casa blanca minimalista pequeña de tres plantas con tejado plano, tejado de metal y revestimientos combinados
Imagen de fachada de casa blanca minimalista pequeña de tres plantas con tejado plano, tejado de metal y revestimientos combinados
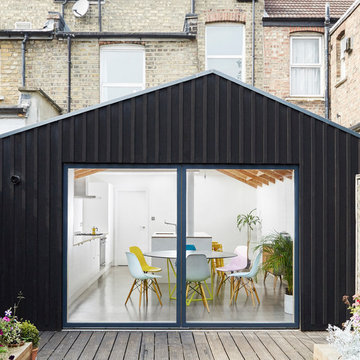
In collaboration with Merrett Houmøller Architects
Diseño de fachada de casa pareada negra contemporánea de tamaño medio de tres plantas con revestimiento de madera y tejado a dos aguas
Diseño de fachada de casa pareada negra contemporánea de tamaño medio de tres plantas con revestimiento de madera y tejado a dos aguas
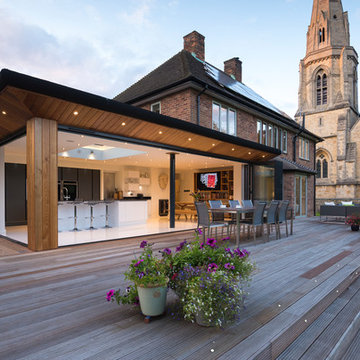
Modelo de fachada de casa marrón actual grande de tres plantas con revestimiento de ladrillo
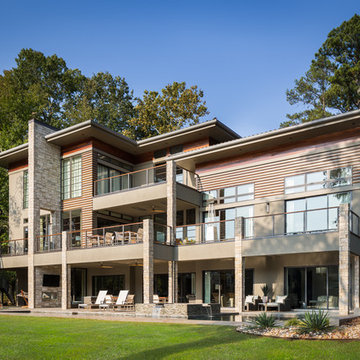
Rear exterior of Modern Home by Alexander Modern Homes in Muscle Shoals Alabama, and Phil Kean Design by Birmingham Alabama based architectural and interiors photographer Tommy Daspit. See more of his work at http://tommydaspit.com
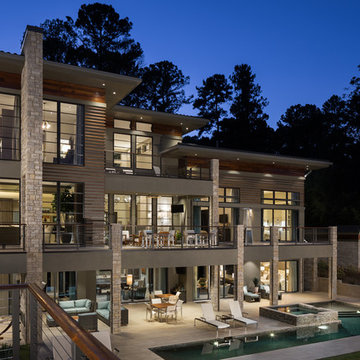
Twilight exterior of Modern Home by Alexander Modern Homes in Muscle Shoals Alabama, and Phil Kean Design by Birmingham Alabama based architectural and interiors photographer Tommy Daspit. See more of his work at http://tommydaspit.com

Martis Camp Realty
Ejemplo de fachada de casa negra contemporánea grande de tres plantas con revestimientos combinados y tejado plano
Ejemplo de fachada de casa negra contemporánea grande de tres plantas con revestimientos combinados y tejado plano

Spruce Log Cabin on Down-sloping lot, 3800 Sq. Ft 4 bedroom 4.5 Bath, with extensive decks and views. Main Floor Master.
Rent this cabin 6 miles from Breckenridge Ski Resort for a weekend or a week: https://www.riverridgerentals.com/breckenridge/vacation-rentals/apres-ski-cabin/
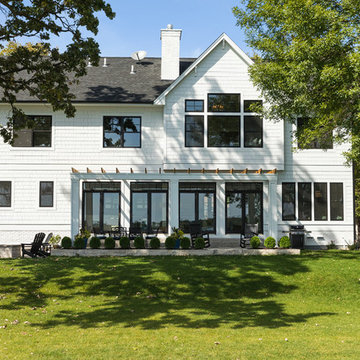
From the lake, this farmhouse is stunning. With Artic White Hardie Board, Black Marvin Windows, a cedar pergola and subtle landscaping, it fits the walkout lot perfectly.
Photo by Spacecrafting
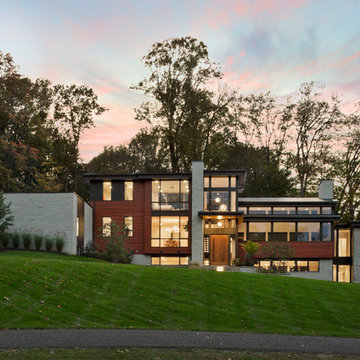
Photo: Scott Pease
Diseño de fachada de casa multicolor minimalista grande de tres plantas con revestimiento de madera y tejado plano
Diseño de fachada de casa multicolor minimalista grande de tres plantas con revestimiento de madera y tejado plano
64.584 ideas para fachadas de tres plantas
5