64.584 ideas para fachadas de tres plantas
Filtrar por
Presupuesto
Ordenar por:Popular hoy
161 - 180 de 64.584 fotos
Artículo 1 de 2
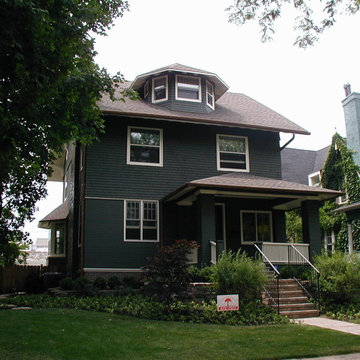
The house had a full gut rehab and addition which brought it back to life as well as expanded it for a growing young family.
New siding, thin and flush on the first floor, and larger shingled styled on the upper floor, sits on a brick base. The divided lites on the 1st and 2nd floors are a 5 over 1 pattern with an arched top, while they are 2 over 3 or 4 in a traditional style at the attic level.
Dark copper downspouts and gutters relate to the brick base color and play off of the dark green siding and cream trim.
The house won an Evanston Preservation Award and was granted an Illinois Tax Freeze for the work on its historic preservation.
Photo Credit: Kipnis Architecture + Planning
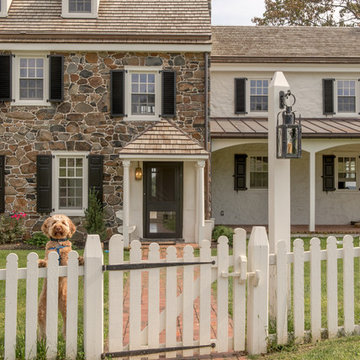
Photographer: Angle Eye Photography
Diseño de fachada blanca campestre extra grande de tres plantas con revestimiento de piedra y tejado a dos aguas
Diseño de fachada blanca campestre extra grande de tres plantas con revestimiento de piedra y tejado a dos aguas
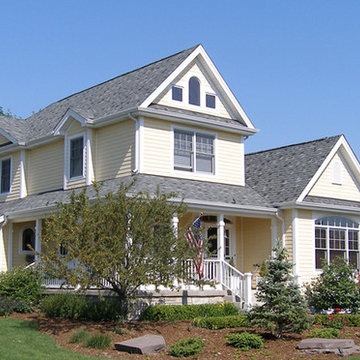
Ejemplo de fachada amarilla tradicional grande de tres plantas con revestimiento de madera
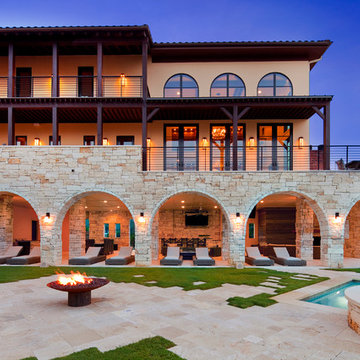
Diseño de fachada de casa beige mediterránea grande de tres plantas con revestimiento de piedra, tejado plano y tejado de teja de madera

This elegant expression of a modern Colorado style home combines a rustic regional exterior with a refined contemporary interior. The client's private art collection is embraced by a combination of modern steel trusses, stonework and traditional timber beams. Generous expanses of glass allow for view corridors of the mountains to the west, open space wetlands towards the south and the adjacent horse pasture on the east.
Builder: Cadre General Contractors
http://www.cadregc.com
Photograph: Ron Ruscio Photography
http://ronrusciophotography.com/
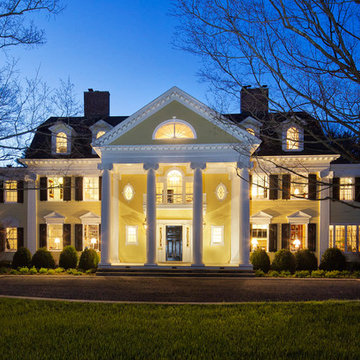
This stunning neo classical home is ready for the next century. New features include generous kitchen and mudroom wing, elliptical arched breakfast bay, sunroom wing, 8 bathrooms, 2 laundry rooms, wood paneled elevator, many windows and doors, and a side porch. Extensive restoration was completed on the formal living and dining rooms, library, family room, 7 bedrooms, three story foyer, and 7 fireplaces – most with original mantels. New custom cabinetry features vintage glass, leaded glass, beaded inset doors and drawers, and vintage hardware. We created a seamless blend of new and restored historical details throughout this elegant home while adding modern amenities.
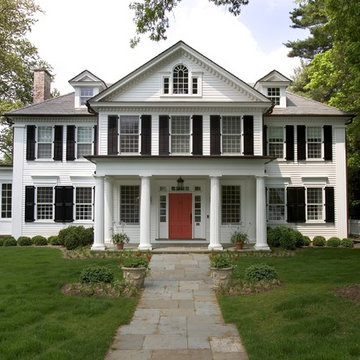
Princeton Historic Home complete restoration
Modelo de fachada blanca tradicional grande de tres plantas con revestimiento de madera y tejado a dos aguas
Modelo de fachada blanca tradicional grande de tres plantas con revestimiento de madera y tejado a dos aguas
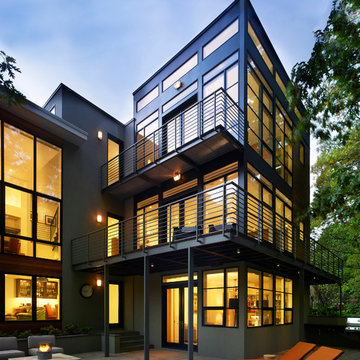
Hoachlander Davis Photography
Foto de fachada de piso gris actual de tres plantas
Foto de fachada de piso gris actual de tres plantas
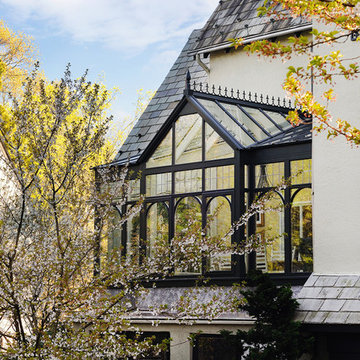
This is a replacement Conservatory for our client in Ridgewood, NJ. http://www.robertsochaphotography.com/
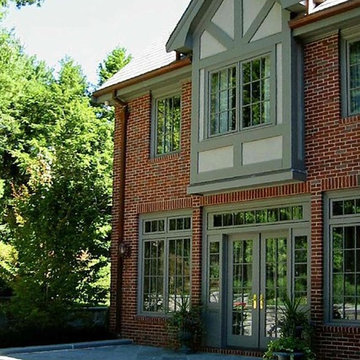
tudor residence / renovation / builder - cmd corp
Diseño de fachada de casa gris tradicional grande de tres plantas con revestimiento de estuco, tejado a dos aguas y tejado de teja de madera
Diseño de fachada de casa gris tradicional grande de tres plantas con revestimiento de estuco, tejado a dos aguas y tejado de teja de madera
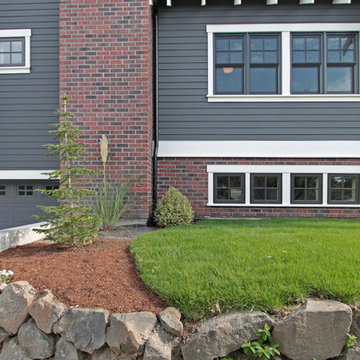
This Greenlake area home is the result of an extensive collaboration with the owners to recapture the architectural character of the 1920’s and 30’s era craftsman homes built in the neighborhood. Deep overhangs, notched rafter tails, and timber brackets are among the architectural elements that communicate this goal.
Given its modest 2800 sf size, the home sits comfortably on its corner lot and leaves enough room for an ample back patio and yard. An open floor plan on the main level and a centrally located stair maximize space efficiency, something that is key for a construction budget that values intimate detailing and character over size.
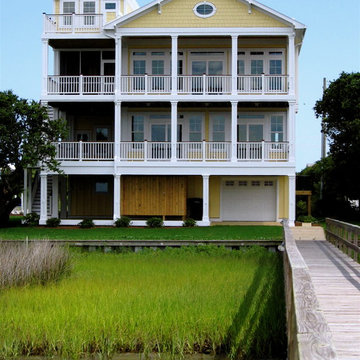
House Plan: Waterway 3889-5E
Designer: Dennis Mercer
Company: Coastal Designs
Photo Credit: Coastal Designs
Diseño de fachada amarilla costera de tres plantas
Diseño de fachada amarilla costera de tres plantas
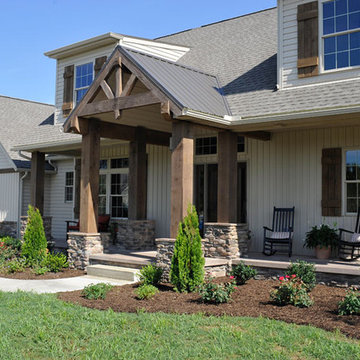
Diseño de fachada de casa beige y marrón rústica de tres plantas con revestimientos combinados, tejado a dos aguas, tejado de varios materiales y panel y listón
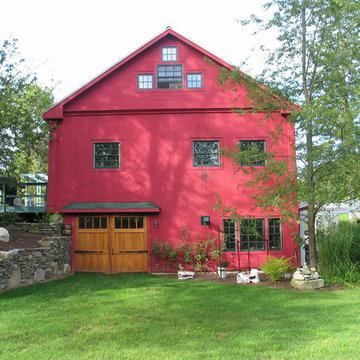
This 1800's dairy barn was falling apart when this renovation began. It now serves as an entertaining space with two loft style bedrooms, a kitchen, storage areas, a workshop, and two car garage.
Features:
-Alaskan Cedar swing out carriage and entry doors pop against the traditional barn siding.
-A Traeger wood pellet furnace heats the entire barn during winter months.
-The entire kitchen was salvaged from another project and installed with new energy star appliances.
-Antique slate chalkboards were cut into squares and used as floor tile in the upstairs bathroom. 1" thick bluestone tiles were installed on a mudjob in the downstairs hallway.
-Corrugated metal ceilings were installed to help reflect light and brighten the lofted second floor.
-A 14' wide fieldstone fire pit was installed in the field just off of the giant rear entertaining deck with pergola.
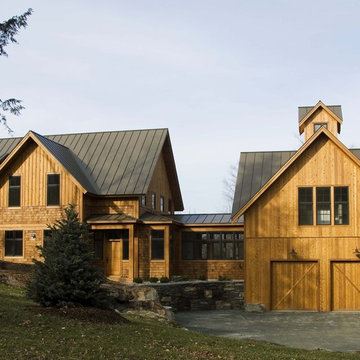
Foto de fachada de casa de estilo de casa de campo de tres plantas con revestimiento de madera, tejado a dos aguas y tejado de metal

Step inside this rare & magnificent new construction French Quarter home filled with historic style and contemporary ease & elegance.
Set within Maison Du Parc, this community offers the perfect blend of old and new with the combination of completely renovated historic structures and brand new ground up construction. This seamless integration of traditional New Orleans design with modern luxury creates an exclusive retreat within the cherished New Orleans Vieux Carre. Take the tour! http://ow.ly/ClEZ30nBGOX
Featured Lanterns: http://ow.ly/hEVD30nBGyX | http://ow.ly/DGH330nBGEe

Willet Photography
Foto de fachada de casa blanca y negra clásica renovada de tamaño medio de tres plantas con revestimiento de ladrillo, tejado a dos aguas y tejado de varios materiales
Foto de fachada de casa blanca y negra clásica renovada de tamaño medio de tres plantas con revestimiento de ladrillo, tejado a dos aguas y tejado de varios materiales
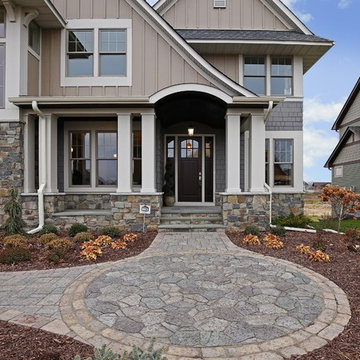
Imagen de fachada beige de estilo americano de tres plantas con revestimientos combinados
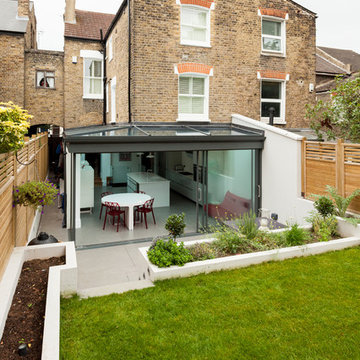
Chris Snook
Ejemplo de fachada actual de tres plantas con revestimiento de ladrillo y tejado a dos aguas
Ejemplo de fachada actual de tres plantas con revestimiento de ladrillo y tejado a dos aguas

Diseño de fachada de casa multicolor contemporánea de tres plantas con tejado plano
64.584 ideas para fachadas de tres plantas
9