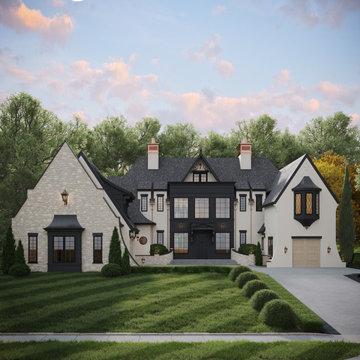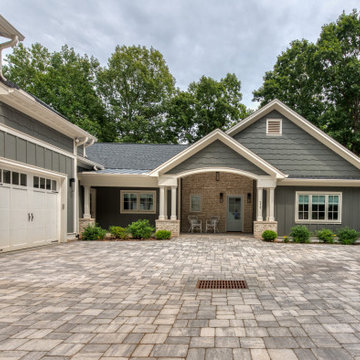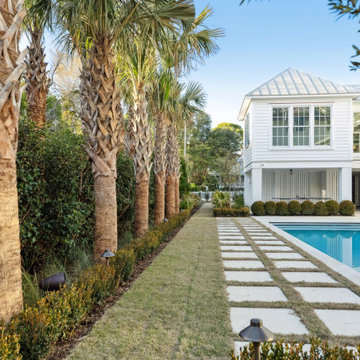1.959 ideas para fachadas grises de tres plantas
Filtrar por
Presupuesto
Ordenar por:Popular hoy
1 - 20 de 1959 fotos
Artículo 1 de 3

Robert Miller Photography
Imagen de fachada de casa azul y gris de estilo americano grande de tres plantas con revestimiento de aglomerado de cemento, tejado de teja de madera y tejado a dos aguas
Imagen de fachada de casa azul y gris de estilo americano grande de tres plantas con revestimiento de aglomerado de cemento, tejado de teja de madera y tejado a dos aguas

H2D Architecture + Design worked with the homeowners to design a second story addition on their existing home in the Wallingford neighborhood of Seattle. The second story is designed with three bedrooms, storage space, new stair, and roof deck overlooking to views of the lake beyond.
Design by: H2D Architecture + Design
www.h2darchitects.com
#seattlearchitect
#h2darchitects
#secondstoryseattle
Photos by: Porchlight Imaging
Built by: Crescent Builds

Sumptuous spaces are created throughout the house with the use of dark, moody colors, elegant upholstery with bespoke trim details, unique wall coverings, and natural stone with lots of movement.
The mix of print, pattern, and artwork creates a modern twist on traditional design.

Located in the luxurious and exclusive community of Westpointe at Windermere, this stunning custom home is a masterpiece of transitional design. The stately exterior welcomes you with steeply gabled roofs, double chimneys, and European-inspired stone and stucco cladding. An elegant front entry with modern clean lines contrasts with the traditional Tudor-inspired design elements featured throughout the exterior. The surrounding community offers stunning panoramic views, walking trails leading to the North Saskatchewan River, and large lots that are located conveniently close to urban amenities.

Side view of a restored Queen Anne Victorian focuses on attached carriage house containing workshop space and 4-car garage, as well as a solarium that encloses an indoor pool. Shows new side entrance and u-shaped addition at the rear of the main house that contains mudroom, bath, laundry, and extended kitchen.

Originally built in 1990 the Heady Lakehouse began as a 2,800SF family retreat and now encompasses over 5,635SF. It is located on a steep yet welcoming lot overlooking a cove on Lake Hartwell that pulls you in through retaining walls wrapped with White Brick into a courtyard laid with concrete pavers in an Ashlar Pattern. This whole home renovation allowed us the opportunity to completely enhance the exterior of the home with all new LP Smartside painted with Amherst Gray with trim to match the Quaker new bone white windows for a subtle contrast. You enter the home under a vaulted tongue and groove white washed ceiling facing an entry door surrounded by White brick.
Once inside you’re encompassed by an abundance of natural light flooding in from across the living area from the 9’ triple door with transom windows above. As you make your way into the living area the ceiling opens up to a coffered ceiling which plays off of the 42” fireplace that is situated perpendicular to the dining area. The open layout provides a view into the kitchen as well as the sunroom with floor to ceiling windows boasting panoramic views of the lake. Looking back you see the elegant touches to the kitchen with Quartzite tops, all brass hardware to match the lighting throughout, and a large 4’x8’ Santorini Blue painted island with turned legs to provide a note of color.
The owner’s suite is situated separate to one side of the home allowing a quiet retreat for the homeowners. Details such as the nickel gap accented bed wall, brass wall mounted bed-side lamps, and a large triple window complete the bedroom. Access to the study through the master bedroom further enhances the idea of a private space for the owners to work. It’s bathroom features clean white vanities with Quartz counter tops, brass hardware and fixtures, an obscure glass enclosed shower with natural light, and a separate toilet room.
The left side of the home received the largest addition which included a new over-sized 3 bay garage with a dog washing shower, a new side entry with stair to the upper and a new laundry room. Over these areas, the stair will lead you to two new guest suites featuring a Jack & Jill Bathroom and their own Lounging and Play Area.
The focal point for entertainment is the lower level which features a bar and seating area. Opposite the bar you walk out on the concrete pavers to a covered outdoor kitchen feature a 48” grill, Large Big Green Egg smoker, 30” Diameter Evo Flat-top Grill, and a sink all surrounded by granite countertops that sit atop a white brick base with stainless steel access doors. The kitchen overlooks a 60” gas fire pit that sits adjacent to a custom gunite eight sided hot tub with travertine coping that looks out to the lake. This elegant and timeless approach to this 5,000SF three level addition and renovation allowed the owner to add multiple sleeping and entertainment areas while rejuvenating a beautiful lake front lot with subtle contrasting colors.

A beautiful lake house entry with an arched covered porch
Photo by Ashley Avila Photography
Modelo de fachada de casa azul y gris marinera grande de tres plantas con revestimientos combinados, tejado a dos aguas, tejado de teja de madera y teja
Modelo de fachada de casa azul y gris marinera grande de tres plantas con revestimientos combinados, tejado a dos aguas, tejado de teja de madera y teja

Rear exterior- every building has multiple sides. with the number of back yard bar-b-ques, and the rear entrance into the mud room being the entry of choice for the owners, the rear façade of this home was equally as important as the front of the house. large overhangs, brackets, exposed rafter tails and a pergola all add interest to the design and providing a nice backdrop for entertaining and hanging out in the yard.

Foto de fachada de casa marrón y gris moderna grande de tres plantas con revestimiento de madera, tejado a dos aguas, tejado de metal y panel y listón

Foto de fachada de casa negra y gris contemporánea de tamaño medio de tres plantas con revestimientos combinados, tejado a dos aguas y tejado de teja de madera

Copyright Ben Quinton
Diseño de fachada de casa bifamiliar gris de estilo americano grande de tres plantas con revestimiento de ladrillo, tejado a dos aguas y tejado de teja de barro
Diseño de fachada de casa bifamiliar gris de estilo americano grande de tres plantas con revestimiento de ladrillo, tejado a dos aguas y tejado de teja de barro

Diseño de fachada de casa gris y gris nórdica de tres plantas con revestimiento de madera, tejado a dos aguas y panel y listón

Custom home with cedar lap siding, vertical painted lattice, hand-crimped metal roof and beautiful landscaping featuring shellstone pavers
Ejemplo de fachada de casa blanca y gris marinera de tres plantas con revestimiento de madera y tejado de metal
Ejemplo de fachada de casa blanca y gris marinera de tres plantas con revestimiento de madera y tejado de metal

Rénovation de toutes les menuiseries extérieures ( fenêtres et portes) d'une maison tourangelle.
Foto de fachada de casa beige y gris tradicional de tamaño medio de tres plantas
Foto de fachada de casa beige y gris tradicional de tamaño medio de tres plantas

Exterior of all new home built on original foundation.
Builder: Blue Sound Construction, Inc.
Design: MAKE Design
Photo: Miranda Estes Photography
Foto de fachada de casa blanca y gris campestre grande de tres plantas con revestimientos combinados, tejado a dos aguas, tejado de metal y panel y listón
Foto de fachada de casa blanca y gris campestre grande de tres plantas con revestimientos combinados, tejado a dos aguas, tejado de metal y panel y listón

L'ensemble de l'aspect exterieur a été modifié. L'ajout de la terrasse et du majestueux escalier, le carport pour 2 voitures, les gardes corps vitrés et le bardage périphérique de la maison.

Rear
Ejemplo de fachada de casa gris y gris marinera extra grande de tres plantas con revestimiento de madera, tejado a cuatro aguas, tejado de teja de madera y teja
Ejemplo de fachada de casa gris y gris marinera extra grande de tres plantas con revestimiento de madera, tejado a cuatro aguas, tejado de teja de madera y teja

Modelo de fachada de casa azul y gris marinera de tamaño medio de tres plantas con revestimientos combinados, tejado a dos aguas y tejado de varios materiales

Foto de fachada de casa marrón y gris minimalista grande de tres plantas con revestimiento de madera, tejado a dos aguas, tejado de metal y panel y listón

Shingle style waterfront cottage
Imagen de fachada de casa gris y gris clásica de tamaño medio de tres plantas con revestimiento de madera, tejado a doble faldón, tejado de teja de madera y teja
Imagen de fachada de casa gris y gris clásica de tamaño medio de tres plantas con revestimiento de madera, tejado a doble faldón, tejado de teja de madera y teja
1.959 ideas para fachadas grises de tres plantas
1