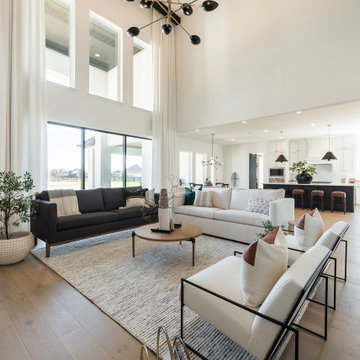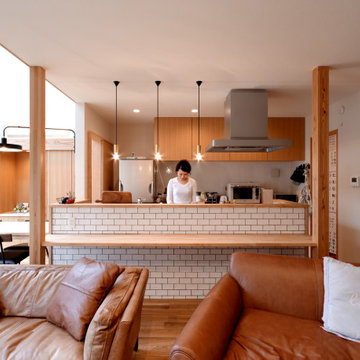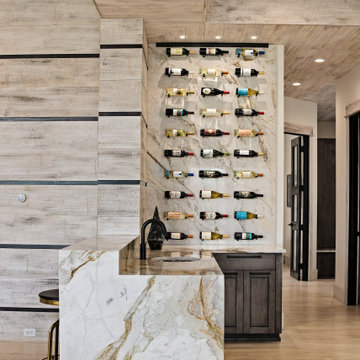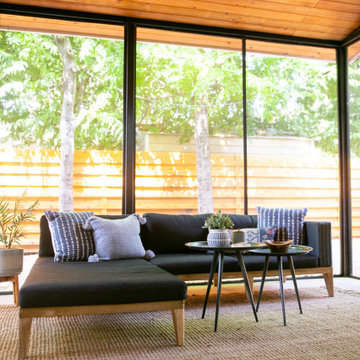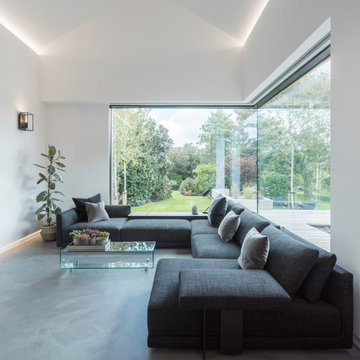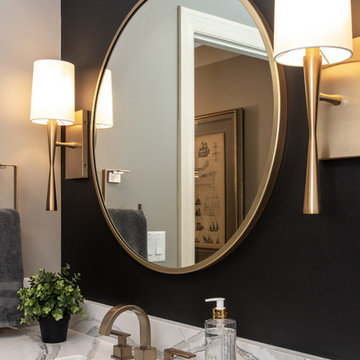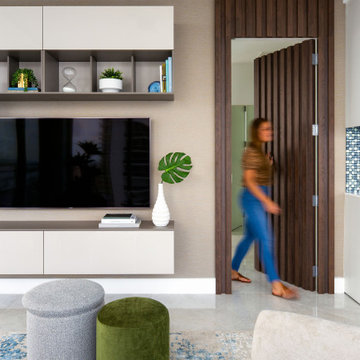342.244 fotos de zonas de estar modernas
Filtrar por
Presupuesto
Ordenar por:Popular hoy
141 - 160 de 342.244 fotos
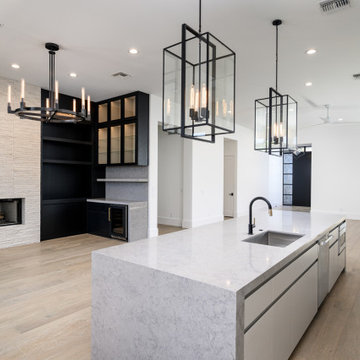
Ejemplo de salón con barra de bar abierto minimalista con suelo de madera en tonos medios y piedra de revestimiento
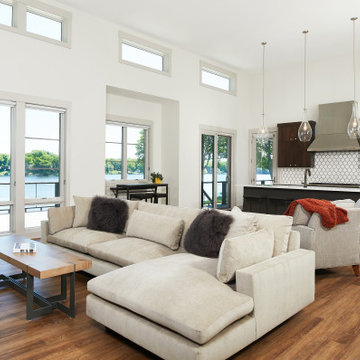
Modelo de salón abierto minimalista con paredes blancas, suelo de madera en tonos medios y suelo marrón
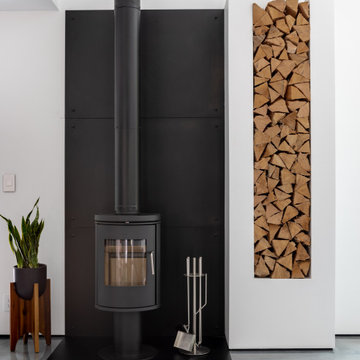
Morso woodstove
Modelo de salón moderno con suelo de cemento, estufa de leña, pared multimedia y suelo gris
Modelo de salón moderno con suelo de cemento, estufa de leña, pared multimedia y suelo gris
Encuentra al profesional adecuado para tu proyecto

Ejemplo de sótano en el subsuelo minimalista de tamaño medio con paredes grises, suelo vinílico, chimeneas suspendidas, marco de chimenea de piedra y suelo gris

Imagen de salón con barra de bar abierto minimalista extra grande sin televisor con paredes blancas, suelo de madera clara, chimenea lineal, marco de chimenea de piedra y suelo marrón
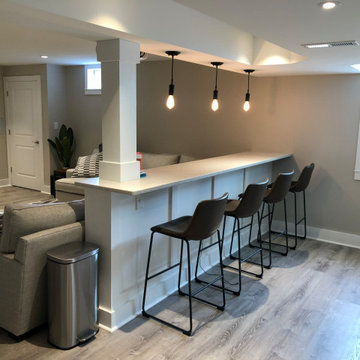
For an excellent entertaining area along with a great view to the large projection screen, a half wall bar height top was installed with bar stool seating for four and custom lighting. The AV projectors were a great solution for providing an awesome entertainment area at reduced costs. HDMI cables and cat 6 wires were installed and run from the projector to a closet where the Yamaha AV receiver as placed giving the room a clean simple look along with the projection screen and speakers mounted on the walls.

This couple purchased a second home as a respite from city living. Living primarily in downtown Chicago the couple desired a place to connect with nature. The home is located on 80 acres and is situated far back on a wooded lot with a pond, pool and a detached rec room. The home includes four bedrooms and one bunkroom along with five full baths.
The home was stripped down to the studs, a total gut. Linc modified the exterior and created a modern look by removing the balconies on the exterior, removing the roof overhang, adding vertical siding and painting the structure black. The garage was converted into a detached rec room and a new pool was added complete with outdoor shower, concrete pavers, ipe wood wall and a limestone surround.
Living Room Details:
Two-story space open to the kitchen features a cultured cut stone fireplace and wood niche. The niche exposes the existing stone prior to the renovation.
-Large picture windows
-Sofa, Interior Define
-Poof, Luminaire
-Artwork, Linc Thelen (Oil on Canvas)
-Sconces, Lighting NY
-Coffe table, Restoration Hardware
-Rug, Crate and Barrel
-Floor lamp, Restoration Hardware
-Storage beneath the painting, custom by Linc in his shop.
-Side table, Mater
-Lamp, Gantri
-White shiplap ceiling with white oak beams
-Flooring is rough wide plank white oak and distressed
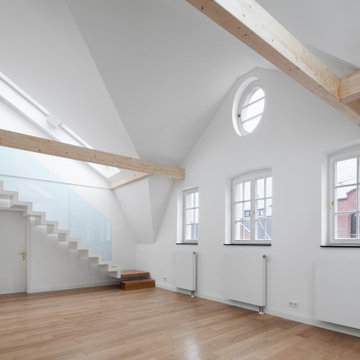
Das typisch verbaute Dachgeschoss eines schönen Jugendstil-Mehrfamilienhauses der letzten Jahrhundertwende soll entkernt und zusammen mit dem Spitzboden zu einer großzügigen Maisonettewohnung ausgebaut werden:
Die Gartenseite des Daches wird abgetragen und mit einem Mansardknick neu aufgebaut, Dacheinschnitte erzeigen zwei private Dachterrassen. Der strassenseitige Dachstuhl wird bis unter die Schräge geöffnet und ein großzügiger zweigeschossiger Wohnraum geschaffen, der durch eine offene Stahltreppe mit Holzbelag und gläserner Brüstung mit offener Galerie die oberen Räume erschliesst. Eine Innenverglasung zwischen Schlafzimmer und Wohnraum betont die Großzügigkeit des Gesamtraumes.
In der gesamten Wohnung werden neue Dielenböden verlegt, neue Bäder und ein Gäste-WC verbaut sowie Oberflächen und Bestandsbauteile aufgearbeitet, um eine klassische Altbauwohnung mit zeitgemäßem Komfort zu erzeugen.
* Fotos: Jens Kirchner
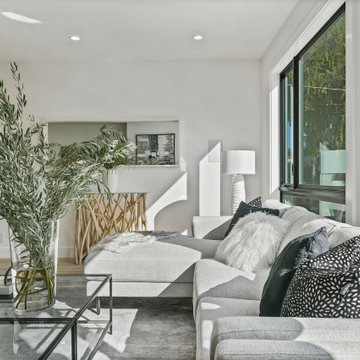
Foto de salón abierto minimalista grande con paredes blancas, suelo de madera clara, todas las chimeneas y marco de chimenea de yeso
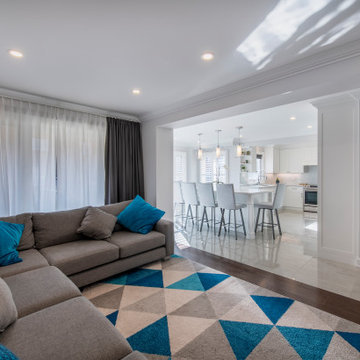
Imagen de sala de estar abierta minimalista grande sin televisor con paredes blancas, suelo de madera oscura y suelo marrón
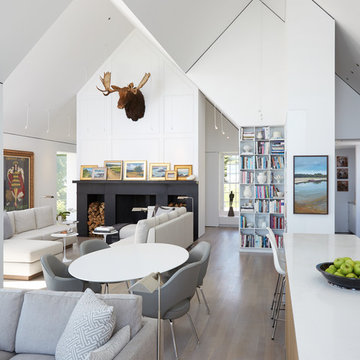
Diseño de salón abierto moderno grande con paredes blancas, suelo de madera en tonos medios, todas las chimeneas, marco de chimenea de piedra y televisor colgado en la pared
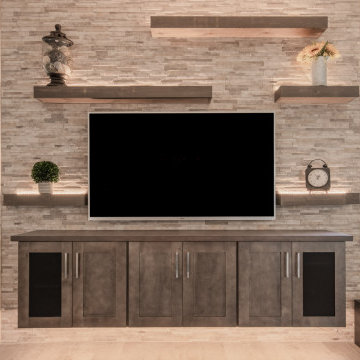
Design: @rrdesignsllc
Build: @maverick_kitchens
PC: @realestate_shanebakerstudios
Modelo de salón tipo loft minimalista de tamaño medio con paredes beige, suelo de madera clara, televisor colgado en la pared y suelo beige
Modelo de salón tipo loft minimalista de tamaño medio con paredes beige, suelo de madera clara, televisor colgado en la pared y suelo beige
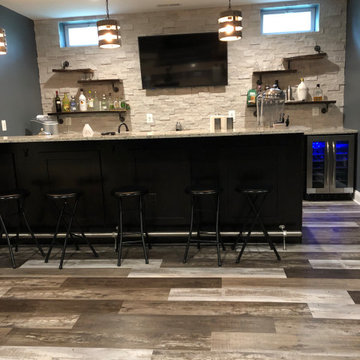
Diseño de sótano con ventanas moderno grande sin chimenea con paredes negras, suelo vinílico y suelo marrón
342.244 fotos de zonas de estar modernas
8






