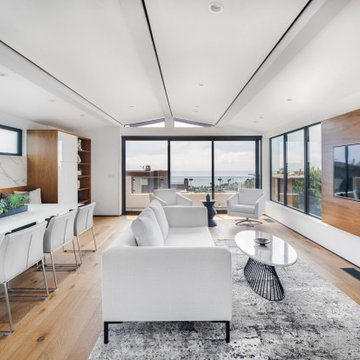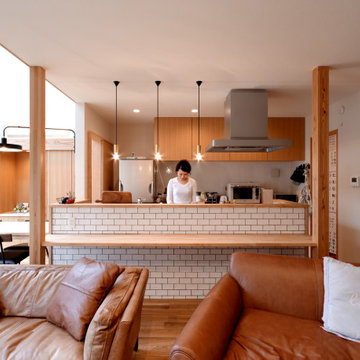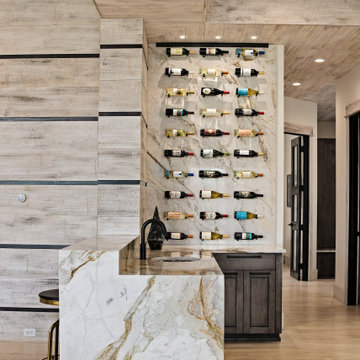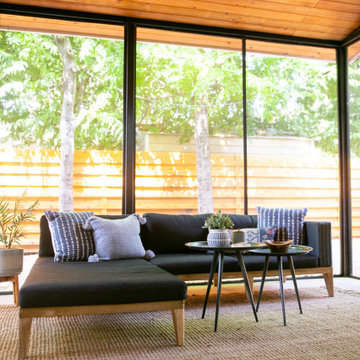342.182 fotos de zonas de estar modernas
Filtrar por
Presupuesto
Ordenar por:Popular hoy
121 - 140 de 342.182 fotos
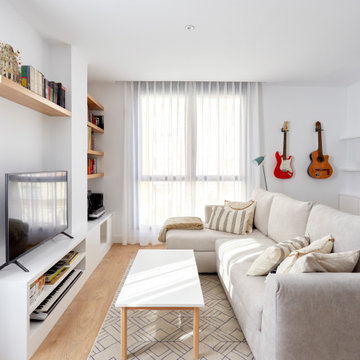
Modelo de salón abierto minimalista grande con paredes blancas, suelo de madera clara y pared multimedia
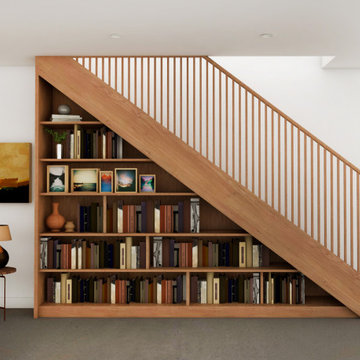
Imagen de salón cerrado minimalista con paredes azules, suelo de madera en tonos medios, todas las chimeneas, marco de chimenea de madera, televisor colgado en la pared y suelo marrón
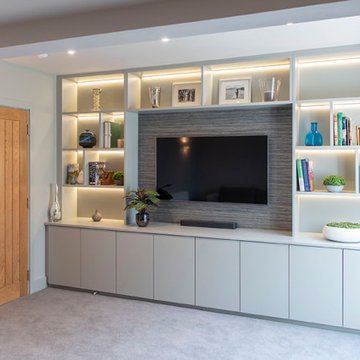
Imagen de salón moderno de tamaño medio con paredes blancas, moqueta y televisor colgado en la pared
Encuentra al profesional adecuado para tu proyecto
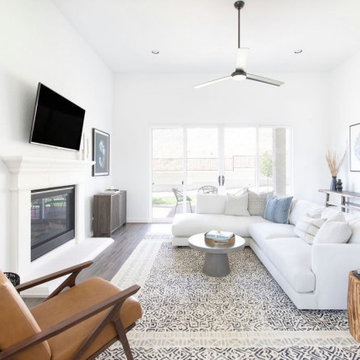
Diseño de salón abierto minimalista de tamaño medio con paredes blancas, suelo de madera en tonos medios, todas las chimeneas, marco de chimenea de piedra y suelo gris

Foto de salón para visitas abierto moderno grande con paredes blancas, suelo de madera en tonos medios, chimenea lineal, marco de chimenea de piedra, televisor retractable, suelo marrón y panelado

We were approached by a San Francisco firefighter to design a place for him and his girlfriend to live while also creating additional units he could sell to finance the project. He grew up in the house that was built on this site in approximately 1886. It had been remodeled repeatedly since it was first built so that there was only one window remaining that showed any sign of its Victorian heritage. The house had become so dilapidated over the years that it was a legitimate candidate for demolition. Furthermore, the house straddled two legal parcels, so there was an opportunity to build several new units in its place. At our client’s suggestion, we developed the left building as a duplex of which they could occupy the larger, upper unit and the right building as a large single-family residence. In addition to design, we handled permitting, including gathering support by reaching out to the surrounding neighbors and shepherding the project through the Planning Commission Discretionary Review process. The Planning Department insisted that we develop the two buildings so they had different characters and could not be mistaken for an apartment complex. The duplex design was inspired by Albert Frey’s Palm Springs modernism but clad in fibre cement panels and the house design was to be clad in wood. Because the site was steeply upsloping, the design required tall, thick retaining walls that we incorporated into the design creating sunken patios in the rear yards. All floors feature generous 10 foot ceilings and large windows with the upper, bedroom floors featuring 11 and 12 foot ceilings. Open plans are complemented by sleek, modern finishes throughout.
Volver a cargar la página para no volver a ver este anuncio en concreto

The expansive Living Room features a floating wood fireplace hearth and adjacent wood shelves. The linear electric fireplace keeps the wall mounted tv above at a comfortable viewing height. Generous windows fill the 14 foot high roof with ample daylight.

Imagen de bar en casa con fregadero lineal minimalista pequeño con fregadero bajoencimera, armarios abiertos, puertas de armario negras, encimera de esteatita, salpicadero marrón, salpicadero de madera, encimeras negras, suelo de cemento y suelo gris
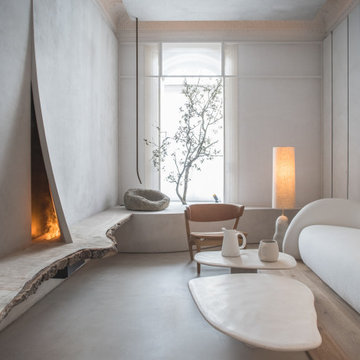
Foto de salón para visitas cerrado minimalista de tamaño medio con paredes grises y suelo gris
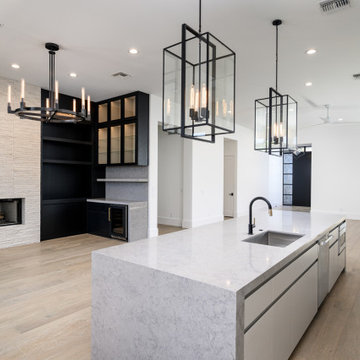
Ejemplo de salón con barra de bar abierto minimalista con suelo de madera en tonos medios y piedra de revestimiento
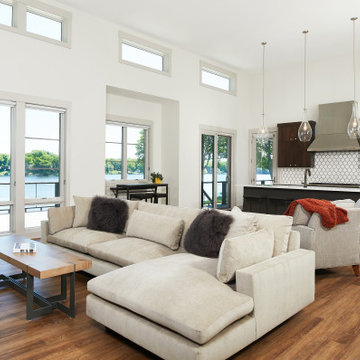
Modelo de salón abierto minimalista con paredes blancas, suelo de madera en tonos medios y suelo marrón
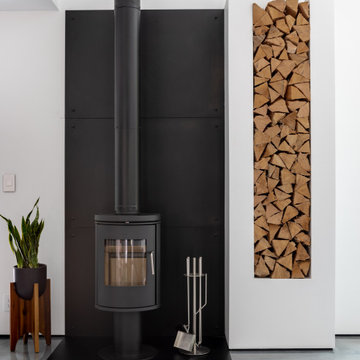
Morso woodstove
Modelo de salón moderno con suelo de cemento, estufa de leña, pared multimedia y suelo gris
Modelo de salón moderno con suelo de cemento, estufa de leña, pared multimedia y suelo gris
Volver a cargar la página para no volver a ver este anuncio en concreto

Ejemplo de sótano en el subsuelo minimalista de tamaño medio con paredes grises, suelo vinílico, chimeneas suspendidas, marco de chimenea de piedra y suelo gris
342.182 fotos de zonas de estar modernas

Imagen de salón con barra de bar abierto minimalista extra grande sin televisor con paredes blancas, suelo de madera clara, chimenea lineal, marco de chimenea de piedra y suelo marrón
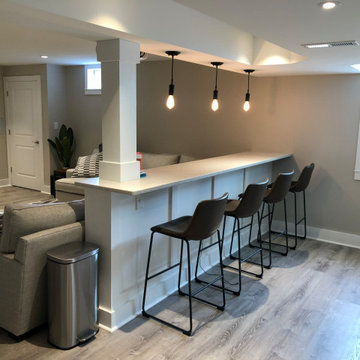
For an excellent entertaining area along with a great view to the large projection screen, a half wall bar height top was installed with bar stool seating for four and custom lighting. The AV projectors were a great solution for providing an awesome entertainment area at reduced costs. HDMI cables and cat 6 wires were installed and run from the projector to a closet where the Yamaha AV receiver as placed giving the room a clean simple look along with the projection screen and speakers mounted on the walls.

This couple purchased a second home as a respite from city living. Living primarily in downtown Chicago the couple desired a place to connect with nature. The home is located on 80 acres and is situated far back on a wooded lot with a pond, pool and a detached rec room. The home includes four bedrooms and one bunkroom along with five full baths.
The home was stripped down to the studs, a total gut. Linc modified the exterior and created a modern look by removing the balconies on the exterior, removing the roof overhang, adding vertical siding and painting the structure black. The garage was converted into a detached rec room and a new pool was added complete with outdoor shower, concrete pavers, ipe wood wall and a limestone surround.
Living Room Details:
Two-story space open to the kitchen features a cultured cut stone fireplace and wood niche. The niche exposes the existing stone prior to the renovation.
-Large picture windows
-Sofa, Interior Define
-Poof, Luminaire
-Artwork, Linc Thelen (Oil on Canvas)
-Sconces, Lighting NY
-Coffe table, Restoration Hardware
-Rug, Crate and Barrel
-Floor lamp, Restoration Hardware
-Storage beneath the painting, custom by Linc in his shop.
-Side table, Mater
-Lamp, Gantri
-White shiplap ceiling with white oak beams
-Flooring is rough wide plank white oak and distressed
7






