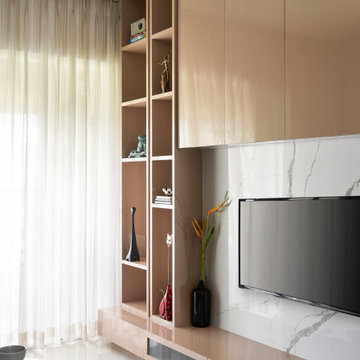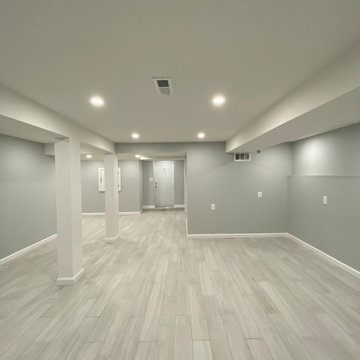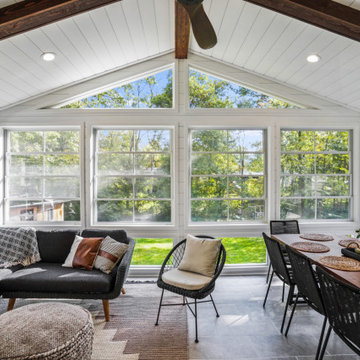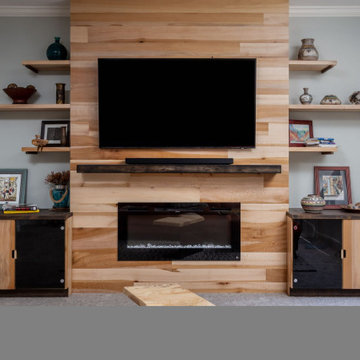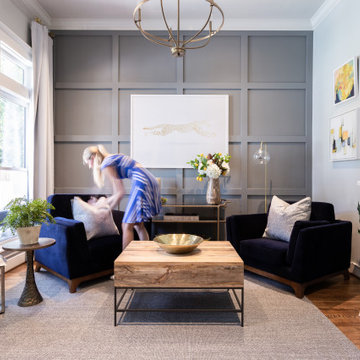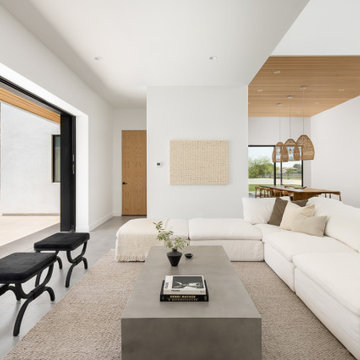342.244 fotos de zonas de estar modernas
Filtrar por
Presupuesto
Ordenar por:Popular hoy
101 - 120 de 342.244 fotos

open living room into kitchen. full-width sliding glass doors opening into the rear patio and pool deck.
Imagen de salón abierto moderno pequeño sin chimenea con paredes blancas, suelo de baldosas de porcelana, pared multimedia y suelo beige
Imagen de salón abierto moderno pequeño sin chimenea con paredes blancas, suelo de baldosas de porcelana, pared multimedia y suelo beige

A vaulted ceiling welcomes you into this charming living room. The symmetry of the built-ins surrounding the fireplace and TV are detailed with white and blue finishes. Grey finishes, brass chandeliers and patterned touches soften the form of the space.

Open concept living room with large windows, vaulted ceiling, white walls, and beige stone floors.
Ejemplo de salón abierto y abovedado minimalista grande sin chimenea con paredes blancas, suelo de piedra caliza y suelo beige
Ejemplo de salón abierto y abovedado minimalista grande sin chimenea con paredes blancas, suelo de piedra caliza y suelo beige
Encuentra al profesional adecuado para tu proyecto
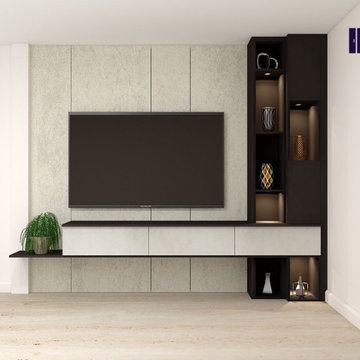
Wall Mounted TV Units in white chromix with small cupboard and lighting on side shelf and you may look at this Floor TV Unit with Storage Cabinet Project in Battersea. To design and plan your hinged wardrobe, call our team at 0203 397 8387 and design your dream home at Inspired Elements.

Somerville Living Room
Foto de salón con barra de bar abierto moderno de tamaño medio con paredes blancas, suelo de madera clara y suelo amarillo
Foto de salón con barra de bar abierto moderno de tamaño medio con paredes blancas, suelo de madera clara y suelo amarillo
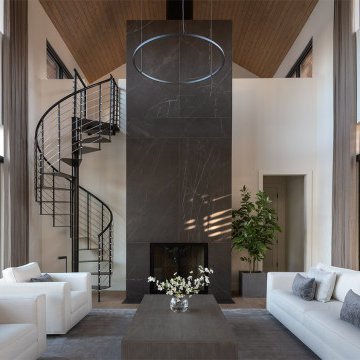
DESIGN BY Martins Grehl Architects
A 3,700 sf ground-up single-family residence located on a waterfront lot in Easton, MD, this home features beautiful views of the surrounding landscape and celebrates the gathering of family and friends through a large, open living and dining area. It was designed with natural materials meant to evolve with its inhabitants and reflect the passage of time.
Volver a cargar la página para no volver a ver este anuncio en concreto

custom design media entertainment center
Imagen de sala de estar abierta y abovedada minimalista grande con paredes beige, moqueta, chimenea de esquina, marco de chimenea de piedra, televisor colgado en la pared y suelo beige
Imagen de sala de estar abierta y abovedada minimalista grande con paredes beige, moqueta, chimenea de esquina, marco de chimenea de piedra, televisor colgado en la pared y suelo beige

The subterranean "19th Hole" entertainment zone wouldn't be complete without a big-screen golf simulator that allows enthusiasts to practice their swing.
The Village at Seven Desert Mountain—Scottsdale
Architecture: Drewett Works
Builder: Cullum Homes
Interiors: Ownby Design
Landscape: Greey | Pickett
Photographer: Dino Tonn
https://www.drewettworks.com/the-model-home-at-village-at-seven-desert-mountain/
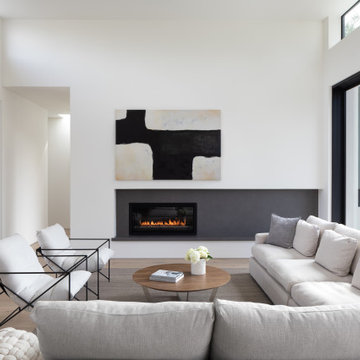
Porcelain slab linear fireplace surround with small ledge detail
Imagen de salón moderno con todas las chimeneas y marco de chimenea de piedra
Imagen de salón moderno con todas las chimeneas y marco de chimenea de piedra
Volver a cargar la página para no volver a ver este anuncio en concreto
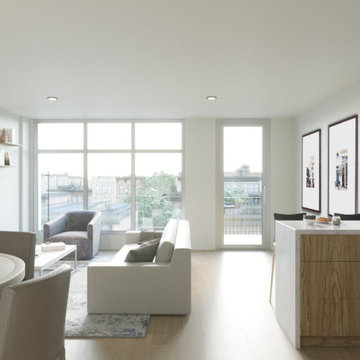
Modelo de salón abierto moderno con paredes blancas y suelo de madera en tonos medios
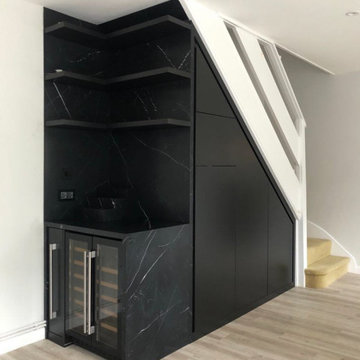
Modern under stairs units. Designed for storage and small home bar.
Spray painted matt black, decorated with stone.
Units have 2x pull outs, integrated fridge, small pull out at the end and top shelf. On the end section wine chiller. Above floating L shaped shelves with glass insets, integrated RBG philips LED lighting. Small bottle upstand and glasses hanger fitted at the bottom of shelf.
342.244 fotos de zonas de estar modernas

Designing and fitting a #tinyhouse inside a shipping container, 8ft (2.43m) wide, 8.5ft (2.59m) high, and 20ft (6.06m) length, is one of the most challenging tasks we've undertaken, yet very satisfying when done right.
We had a great time designing this #tinyhome for a client who is enjoying the convinience of travelling is style.

Influenced by classic Nordic design. Surprisingly flexible with furnishings. Amplify by continuing the clean modern aesthetic, or punctuate with statement pieces.
The Modin Rigid luxury vinyl plank flooring collection is the new standard in resilient flooring. Modin Rigid offers true embossed-in-register texture, creating a surface that is convincing to the eye and to the touch; a low sheen level to ensure a natural look that wears well over time; four-sided enhanced bevels to more accurately emulate the look of real wood floors; wider and longer waterproof planks; an industry-leading wear layer; and a pre-attached underlayment.

Diseño de salón abierto y blanco moderno grande con paredes blancas, suelo de baldosas de porcelana, chimenea lineal, marco de chimenea de baldosas y/o azulejos, televisor colgado en la pared y suelo gris
6






