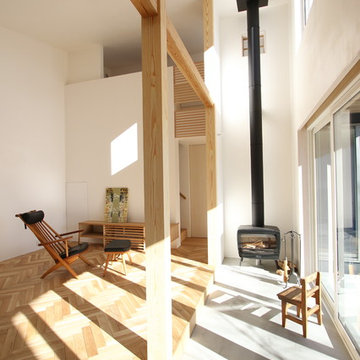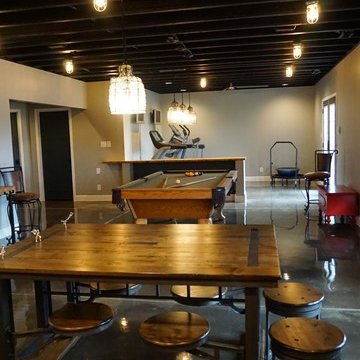4.606 fotos de zonas de estar modernas con suelo de cemento
Filtrar por
Presupuesto
Ordenar por:Popular hoy
1 - 20 de 4606 fotos
Artículo 1 de 3
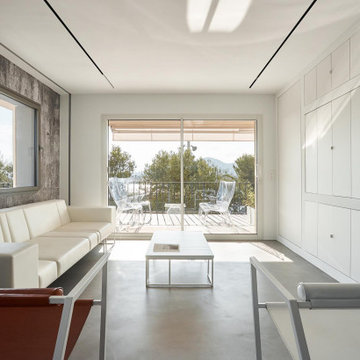
Imagen de salón abierto moderno con paredes blancas, suelo de cemento, pared multimedia y suelo gris

Foto de salón abierto y beige y blanco moderno de obra con paredes marrones, suelo de cemento, todas las chimeneas, marco de chimenea de metal, pared multimedia, suelo gris y panelado

Modelo de sótano con ventanas minimalista de tamaño medio sin chimenea con paredes grises, suelo de cemento y suelo azul
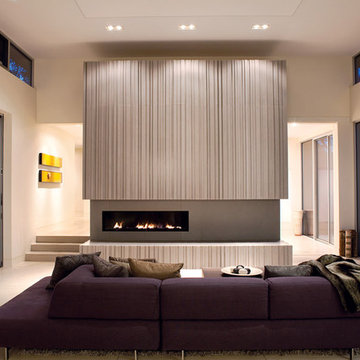
A grey-and-purple color scheme and bold-but-sleek design elements—such as the large fireplace—make this room elegant and comfortable. Fireplace: Spark Fires; Fireplace surround: Concreteworks Studio, Oakland. Architect: Matthew Mosey; Photo By: Mariko Reed by California Home + Design
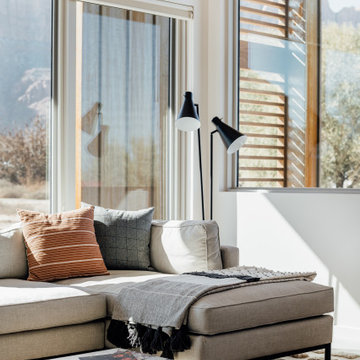
Casual modern living room with cozy leather chairs, plush rug, and a gorgeous marble coffee table. Using lots of earth tones to tie together with the black Gubi chairs in the dining room and the Noguchi chandelier. Radiant concrete floors throughout.

An oversize bespoke cast concrete bench seat provides seating and display against the wall. Light fills the open living area which features polished concrete flooring and VJ wall lining.
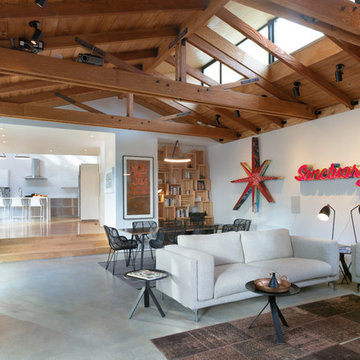
Modelo de salón tipo loft minimalista grande sin chimenea con suelo de cemento, suelo gris y paredes blancas
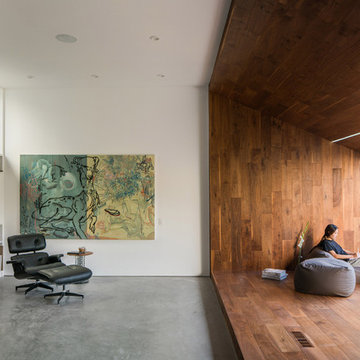
Diseño de sala de estar moderna con paredes blancas, suelo de cemento y suelo gris
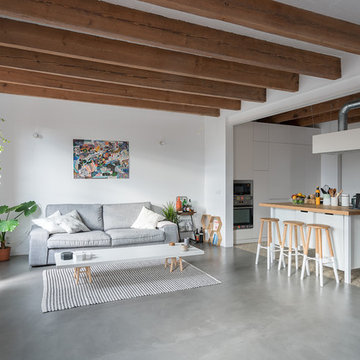
Alicia Alcaide Fotografía
Imagen de salón abierto moderno con suelo de cemento y suelo gris
Imagen de salón abierto moderno con suelo de cemento y suelo gris
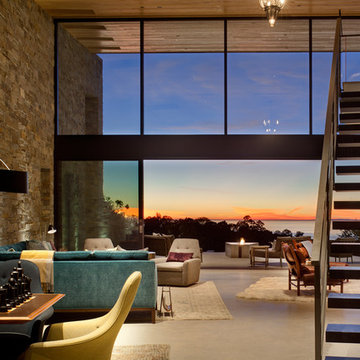
Brady Architectural Photography
Foto de salón para visitas abierto minimalista grande con paredes beige, suelo de cemento y suelo gris
Foto de salón para visitas abierto minimalista grande con paredes beige, suelo de cemento y suelo gris

The Lucius 140 Tunnel by Element4 is a perfectly proportioned linear see-through fireplace. With this design you can bring warmth and elegance to two spaces -- with just one fireplace.

Fully integrated into its elevated home site, this modern residence offers a unique combination of privacy from adjacent homes. The home’s graceful contemporary exterior features natural stone, corten steel, wood and glass — all in perfect alignment with the site. The design goal was to take full advantage of the views of Lake Calhoun that sits within the city of Minneapolis by providing homeowners with expansive walls of Integrity Wood-Ultrex® windows. With a small footprint and open design, stunning views are present in every room, making the stylish windows a huge focal point of the home.

Basement game room focused on retro style games, slot machines, pool table. Owners wanted an open feel with a little more industrial and modern appeal, therefore we left the ceiling unfinished. The floors are an epoxy type finish that allows for high traffic usage, easy clean up and no need to replace carpet in the long term.
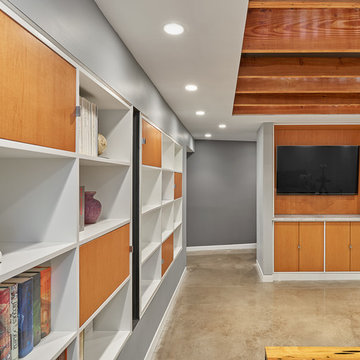
The design incorporates a two-sided open bookcase to separate the main living space from the back hall. The two-sided bookcase offers a filtered view to and from the back hall, allowing the space to feel open while supplying some privacy for the service areas. A stand-alone entertainment center acts as a room divider, with a TV wall on one side and a gallery wall on the opposite side. In addition, the ceiling height over the main space was made to feel taller by exposing the floor joists above.
Photo Credit: David Meaux Photography

Diseño de salón para visitas abierto moderno grande sin televisor con paredes amarillas, suelo de cemento, chimenea lineal, marco de chimenea de yeso y suelo negro

D & M Images
Ejemplo de salón tipo loft minimalista pequeño con paredes blancas, suelo de cemento, chimenea lineal, marco de chimenea de metal y televisor colgado en la pared
Ejemplo de salón tipo loft minimalista pequeño con paredes blancas, suelo de cemento, chimenea lineal, marco de chimenea de metal y televisor colgado en la pared

Oliver Irwin Photography
www.oliveriphoto.com
Uptic Studios designed the space in such a way that the exterior and interior blend together seamlessly, bringing the outdoors in. The interior of the space is designed to provide a smooth, heartwarming, and welcoming environment. With floor to ceiling windows, the views from inside captures the amazing scenery of the great northwest. Uptic Studios provided an open concept design to encourage the family to stay connected with their guests and each other in this spacious modern space. The attention to details gives each element and individual feature its own value while cohesively working together to create the space as a whole.
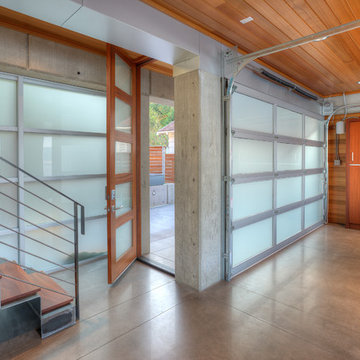
Lower level cabana with courtyard door shut. Photography by Lucas Henning.
Diseño de sala de estar abierta minimalista pequeña con paredes beige, suelo de cemento, pared multimedia y suelo beige
Diseño de sala de estar abierta minimalista pequeña con paredes beige, suelo de cemento, pared multimedia y suelo beige
4.606 fotos de zonas de estar modernas con suelo de cemento
1






