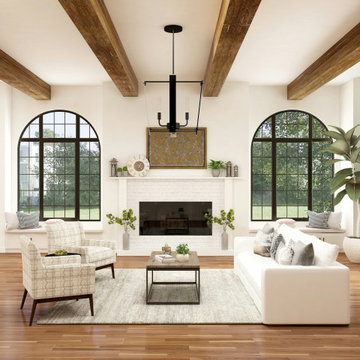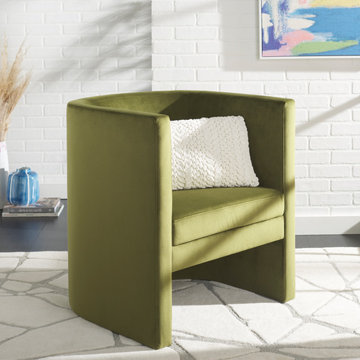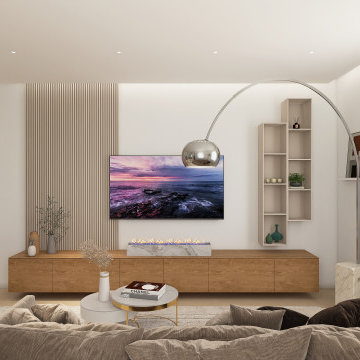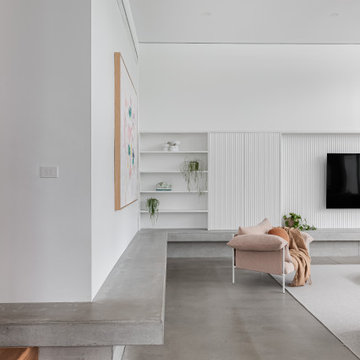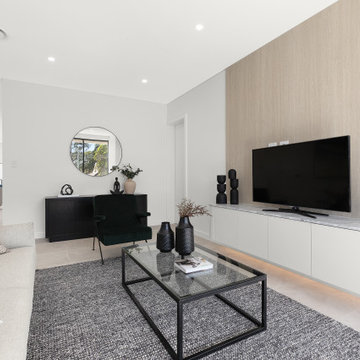342.247 fotos de zonas de estar modernas
Filtrar por
Presupuesto
Ordenar por:Popular hoy
61 - 80 de 342.247 fotos
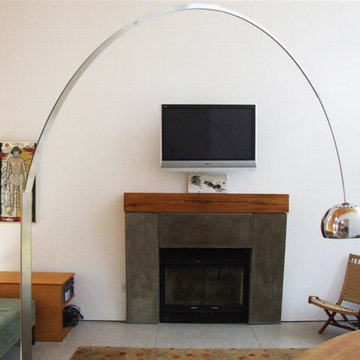
The prefab fireplace has a custom concrete surround and reclaimed wood beam mantel.
Modelo de salón minimalista con marco de chimenea de hormigón y suelo de cemento
Modelo de salón minimalista con marco de chimenea de hormigón y suelo de cemento
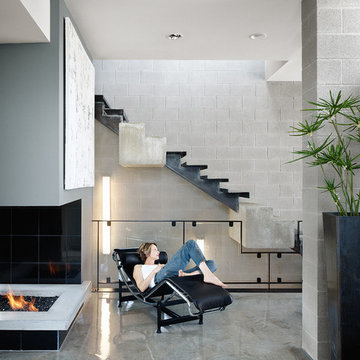
Designed as gallery, studio, and residence for an artist, this house takes inspiration from the owner’s love of cubist art. The program includes an upper level studio with ample north light, access to outdoor decks to the north and
south, which offer panoramic views of East Austin. A gallery is housed on the main floor. A cool, monochromatic palette and spare aesthetic defines interior and exterior, schewing, at the owner’s request, any warming elements to provide a neutral backdrop for her art collection. Thus, finishes were selected to recede as well as for their longevity and low life scycle costs. Stair rails are steel, floors are sealed concrete and the base trim clear aluminum. Where walls are not exposed CMU, they are painted white. By design, the fireplace provides a singular source of warmth, the gas flame emanating from a bed of crushed glass, surrounded on three sides by a polished concrete hearth.
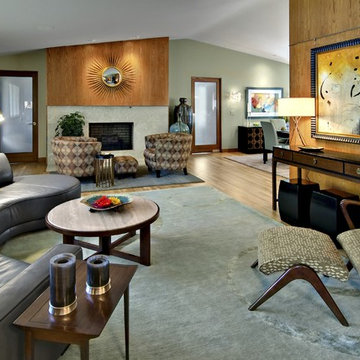
2009 ASID Showcase House
Award Winning Mid-Century Modern Interpretation
Foto de salón moderno con paredes verdes y todas las chimeneas
Foto de salón moderno con paredes verdes y todas las chimeneas
Encuentra al profesional adecuado para tu proyecto
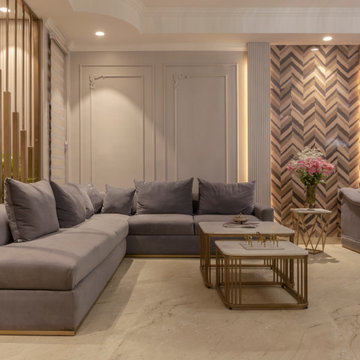
Welcome to the exquisite drawing room with a seamlessly blended contemporary and traditional design which features a captivating blue and grey color theme. The walls are adorned with a neutral color paint, providing a timeless backdrop for the room. Veneer highlight on the wall adds a touch of elegance and texture, while meticulously designed mouldings enhance the traditional charm.. A metal partition with powder coating was added as a striking feature, dividing the drawing room from the dining area.
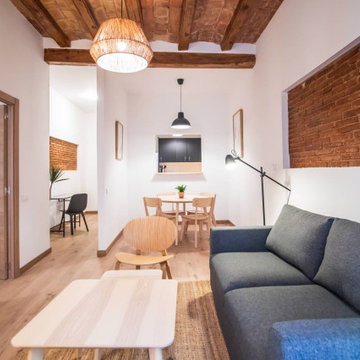
Foto de salón cerrado minimalista de tamaño medio con paredes blancas, suelo de madera clara y televisor independiente
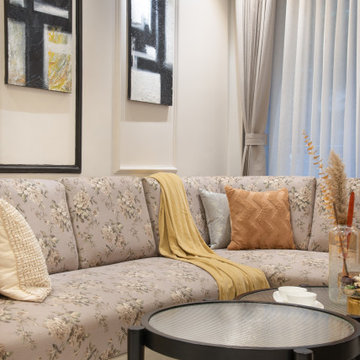
The design concept revolves around a palette of whites, browns, and greys, adorned with subtle black accents. Muted walls create a serene backdrop, while pops of colour and patterns on upholstery infuse vibrancy and character into the living space.
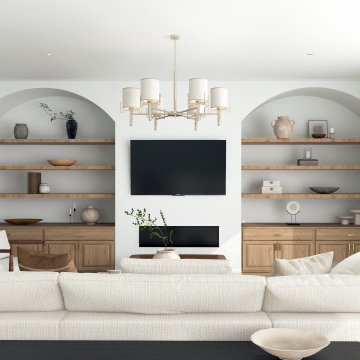
Step into tranquility with our recently completed laid-back living room project, crafted by our adept interior designers with a keen eye for minimalist elegance. A harmonious blend of simplicity and sophistication defines this space, where every element has been carefully curated to evoke a sense of calm and relaxation.
The color palette, predominantly composed of soothing neutrals such as soft whites, warm grays, and gentle earth tones, creates a serene atmosphere that invites you to unwind. Clean lines and uncluttered surfaces accentuate the minimalist aesthetic, allowing each piece of furniture and decor to stand out in its understated beauty.
Plush, comfortable seating arrangements beckon you to sink in and unwind, while natural textures such as linen, wood, and rattan add warmth and tactile appeal to the room. Thoughtfully placed accents, from potted greenery to artisanal ceramics, infuse the space with subtle visual interest without overwhelming the senses.
Soft, diffused lighting enhances the tranquil ambiance, casting a gentle glow that encourages relaxation and contemplation. Large windows invite ample natural light, blurring the boundaries between indoors and out, and offering glimpses of serene outdoor scenery.
In this laid-back living room oasis, less is truly more, and every element has been thoughtfully selected to create a space where one can escape the hustle and bustle of everyday life and embrace a slower, more mindful way of living.
Volver a cargar la página para no volver a ver este anuncio en concreto
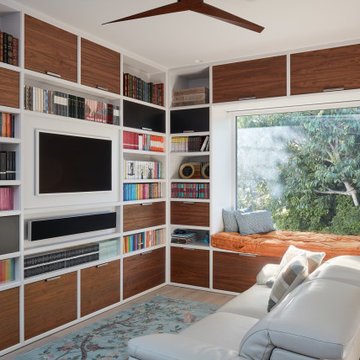
Conceived of as a C-shaped house with a small private courtyard and a large private rear yard, this new house maximizes the floor area available to build on this smaller Palo Alto lot. An Accessory Dwelling Unit (ADU) integrated into the main structure gave a floor area bonus. For now, it will be used for visiting relatives. One challenge of this design was keeping a low profile and proportional design while still meeting the FEMA flood plain requirement that the finished floor start about 3′ above grade.
The new house has four bedrooms (including the attached ADU), a separate family room with a window seat, a music room, a prayer room, and a large living space that opens to the private small courtyard as well as a large covered patio at the rear. Mature trees around the perimeter of the lot were preserved, and new ones planted, for private indoor-outdoor living.
C-shaped house, New home, ADU, Palo Alto, CA, courtyard,
KA Project Team: John Klopf, AIA, Angela Todorova, Lucie Danigo
Structural Engineer: ZFA Structural Engineers
Landscape Architect: Outer Space Landscape Architects
Contractor: Coast to Coast Development
Photography: ©2023 Mariko Reed
Year Completed: 2022
Location: Palo Alto, CA

the living room is just off the sun porch.
Diseño de salón abovedado moderno pequeño con paredes blancas, suelo de madera clara y televisor colgado en la pared
Diseño de salón abovedado moderno pequeño con paredes blancas, suelo de madera clara y televisor colgado en la pared
Volver a cargar la página para no volver a ver este anuncio en concreto

Diseño de salón para visitas abierto y abovedado minimalista grande sin televisor con paredes blancas y suelo de madera clara
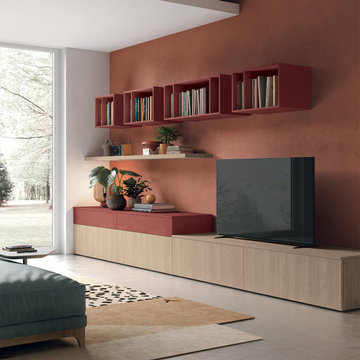
Il living è identitario e differente rispetto alla cucina ma sempre "Young" nella forma e nello stile.
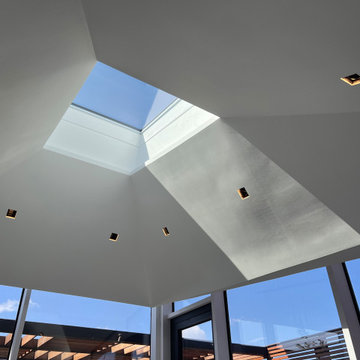
"From barren rooftop to urban paradise! Check out our stunning Brooklyn rooftop transformation – a sleek and modern green oasis complete with a cozy fireplace, tranquil waterfall, multiple seating areas, and a fully equipped kitchen.
342.247 fotos de zonas de estar modernas

小上がり和室を眺めた写真です。
来客時やフリースペースとして使うための和室スペースです。畳はモダンな印象を与える琉球畳としています。
写真左側には床の間スペースもあり、季節の飾り物をするスペースとしています。
壁に全て引き込める引き戸を設けており、写真のようにオープンに使うこともでき、閉め切って個室として使うこともできます。
小上がりは座ってちょうど良い高さとして、床下スペースを有効利用した引き出し収納を設けています。
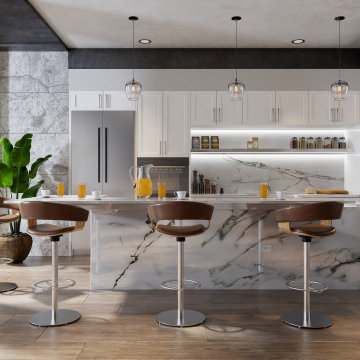
Step into a fusion of sophistication and modernity with our recent project showcased on Houzz. This Marble Kitchen Design & Remodeling exemplifies elegance through its sleek lines, luxurious marble finishes, and state-of-the-art appliances. The thoughtful integration of natural elements and cutting-edge design principles brings a harmonious balance between functionality and style, creating a timeless kitchen space that is both inviting and inspiring. Explore the detailed features, innovative storage solutions, and bespoke design elements that make this kitchen a true epitome of modern home luxury.

Modelo de sala de estar abierta minimalista de tamaño medio con paredes blancas, suelo vinílico, todas las chimeneas, marco de chimenea de baldosas y/o azulejos, televisor colgado en la pared, suelo marrón y papel pintado
4







