25.130 fotos de zonas de estar modernas
Filtrar por
Presupuesto
Ordenar por:Popular hoy
1 - 20 de 25.130 fotos
Artículo 1 de 3

Ejemplo de salón abierto y beige y blanco moderno de tamaño medio con paredes blancas, televisor colgado en la pared, suelo marrón, vigas vistas y cortinas

Living room featuring modern steel and wood fireplace wall with upper-level loft and horizontal round bar railings.
Floating Stairs and Railings by Keuka Studios
www.Keuka-Studios.com

Exclusive DAGR Design Media Wall design open concept with clean lines, horizontal fireplace, wood and stone add texture while lighting creates ambiance.

Diseño de salón abierto moderno extra grande con paredes blancas, suelo de madera clara y televisor colgado en la pared

Butler's Pantry
Ejemplo de bar en casa de galera minimalista de tamaño medio sin pila con armarios estilo shaker, puertas de armario negras, salpicadero blanco, suelo de madera clara y encimeras blancas
Ejemplo de bar en casa de galera minimalista de tamaño medio sin pila con armarios estilo shaker, puertas de armario negras, salpicadero blanco, suelo de madera clara y encimeras blancas

Marazzi Lounge14 Cosmopolitan 9 x 36 field tile and 12 x 24 Decorative Inlay on floor with 12 x 24 Strip Mosaic on wall. New from Marazzi 2014 and in stock at The Masonry Center. Photo courtesy of Marazzi USA.

Experience urban sophistication meets artistic flair in this unique Chicago residence. Combining urban loft vibes with Beaux Arts elegance, it offers 7000 sq ft of modern luxury. Serene interiors, vibrant patterns, and panoramic views of Lake Michigan define this dreamy lakeside haven.
This living room design is all about luxury and comfort. Bright and airy, with cozy furnishings and pops of color from art and decor, it's a serene retreat for relaxation and entertainment.
---
Joe McGuire Design is an Aspen and Boulder interior design firm bringing a uniquely holistic approach to home interiors since 2005.
For more about Joe McGuire Design, see here: https://www.joemcguiredesign.com/
To learn more about this project, see here:
https://www.joemcguiredesign.com/lake-shore-drive

Experience urban sophistication meets artistic flair in this unique Chicago residence. Combining urban loft vibes with Beaux Arts elegance, it offers 7000 sq ft of modern luxury. Serene interiors, vibrant patterns, and panoramic views of Lake Michigan define this dreamy lakeside haven.
This living room design is all about luxury and comfort. Bright and airy, with cozy furnishings and pops of color from art and decor, it's a serene retreat for relaxation and entertainment.
---
Joe McGuire Design is an Aspen and Boulder interior design firm bringing a uniquely holistic approach to home interiors since 2005.
For more about Joe McGuire Design, see here: https://www.joemcguiredesign.com/
To learn more about this project, see here:
https://www.joemcguiredesign.com/lake-shore-drive
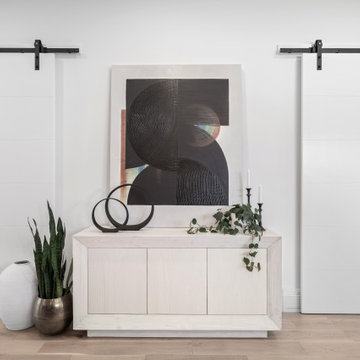
New build dreams always require a clear design vision and this 3,650 sf home exemplifies that. Our clients desired a stylish, modern aesthetic with timeless elements to create balance throughout their home. With our clients intention in mind, we achieved an open concept floor plan complimented by an eye-catching open riser staircase. Custom designed features are showcased throughout, combined with glass and stone elements, subtle wood tones, and hand selected finishes.
The entire home was designed with purpose and styled with carefully curated furnishings and decor that ties these complimenting elements together to achieve the end goal. At Avid Interior Design, our goal is to always take a highly conscious, detailed approach with our clients. With that focus for our Altadore project, we were able to create the desirable balance between timeless and modern, to make one more dream come true.

The brief for this project involved a full house renovation, and extension to reconfigure the ground floor layout. To maximise the untapped potential and make the most out of the existing space for a busy family home.
When we spoke with the homeowner about their project, it was clear that for them, this wasn’t just about a renovation or extension. It was about creating a home that really worked for them and their lifestyle. We built in plenty of storage, a large dining area so they could entertain family and friends easily. And instead of treating each space as a box with no connections between them, we designed a space to create a seamless flow throughout.
A complete refurbishment and interior design project, for this bold and brave colourful client. The kitchen was designed and all finishes were specified to create a warm modern take on a classic kitchen. Layered lighting was used in all the rooms to create a moody atmosphere. We designed fitted seating in the dining area and bespoke joinery to complete the look. We created a light filled dining space extension full of personality, with black glazing to connect to the garden and outdoor living.

Our Carmel design-build studio planned a beautiful open-concept layout for this home with a lovely kitchen, adjoining dining area, and a spacious and comfortable living space. We chose a classic blue and white palette in the kitchen, used high-quality appliances, and added plenty of storage spaces to make it a functional, hardworking kitchen. In the adjoining dining area, we added a round table with elegant chairs. The spacious living room comes alive with comfortable furniture and furnishings with fun patterns and textures. A stunning fireplace clad in a natural stone finish creates visual interest. In the powder room, we chose a lovely gray printed wallpaper, which adds a hint of elegance in an otherwise neutral but charming space.
---
Project completed by Wendy Langston's Everything Home interior design firm, which serves Carmel, Zionsville, Fishers, Westfield, Noblesville, and Indianapolis.
For more about Everything Home, see here: https://everythinghomedesigns.com/
To learn more about this project, see here:
https://everythinghomedesigns.com/portfolio/modern-home-at-holliday-farms
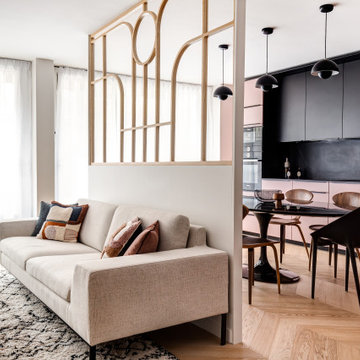
Foto de sala de estar minimalista de tamaño medio con suelo de madera clara y suelo marrón

Ejemplo de sótano con ventanas moderno grande con bar en casa, paredes beige, moqueta, todas las chimeneas, marco de chimenea de baldosas y/o azulejos y suelo beige
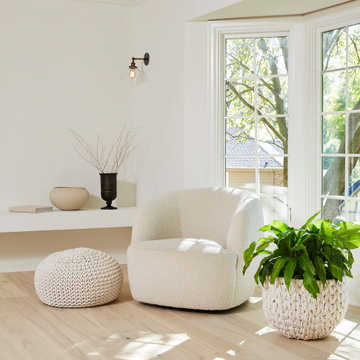
By looking at the individual spaces, the impact of natural light, and understanding movement, you can make the most of the existing structure to create a layout that works. The first step was repurposing, opening up and integrating spaces together. The monochromatic color scheme is a play on white on white. It feels minimal and modern, but also open and cozy. This family room is meant to be lived in with a minimalist vibe that isn't short on function or comfort.
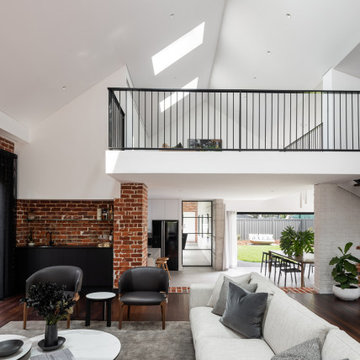
Major Renovation and Reuse Theme to existing residence
Architect: X-Space Architects
Diseño de salón abierto moderno grande con paredes rojas, suelo de madera oscura, suelo marrón y ladrillo
Diseño de salón abierto moderno grande con paredes rojas, suelo de madera oscura, suelo marrón y ladrillo
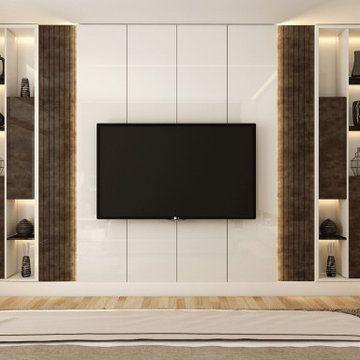
Explore our most in-demand high gloss bedroom set in bespoke bronze stone white finish. Alongside, add a made-to-measure display cabinet, Wall TV Unit & modern bookshelves attached to handleless hinged gloss wardrobe. You can also check out this High Gloss Bedroom Furniture & order your personalised furniture at Inspired Elements.

Open concept family room, dining room
Ejemplo de sala de estar abierta moderna de tamaño medio con paredes grises, suelo de baldosas de cerámica, todas las chimeneas, marco de chimenea de baldosas y/o azulejos, pared multimedia y suelo gris
Ejemplo de sala de estar abierta moderna de tamaño medio con paredes grises, suelo de baldosas de cerámica, todas las chimeneas, marco de chimenea de baldosas y/o azulejos, pared multimedia y suelo gris

In this Basement, we created a place to relax, entertain, and ultimately create memories in this glam, elegant, with a rustic twist vibe space. The Cambria Luxury Series countertop makes a statement and sets the tone. A white background intersected with bold, translucent black and charcoal veins with muted light gray spatter and cross veins dispersed throughout. We created three intimate areas to entertain without feeling separated as a whole.

Over view of my NY apartment and my Love for New York & Glam
Imagen de salón abierto minimalista pequeño con paredes negras, suelo de madera en tonos medios, chimeneas suspendidas y televisor colgado en la pared
Imagen de salón abierto minimalista pequeño con paredes negras, suelo de madera en tonos medios, chimeneas suspendidas y televisor colgado en la pared
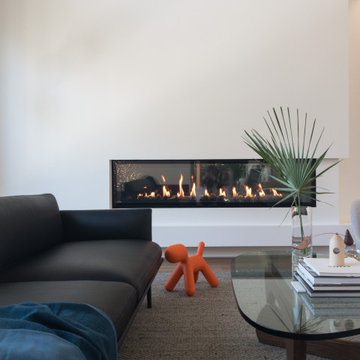
The original house had a wood burning masonry fireplace in the same location, but the client wanted a sleeker look and a more energy efficient (and less polluting) option.
25.130 fotos de zonas de estar modernas
1





