181 fotos de zonas de estar modernas con paredes rosas
Filtrar por
Presupuesto
Ordenar por:Popular hoy
1 - 20 de 181 fotos
Artículo 1 de 3

The brief for this project involved a full house renovation, and extension to reconfigure the ground floor layout. To maximise the untapped potential and make the most out of the existing space for a busy family home.
When we spoke with the homeowner about their project, it was clear that for them, this wasn’t just about a renovation or extension. It was about creating a home that really worked for them and their lifestyle. We built in plenty of storage, a large dining area so they could entertain family and friends easily. And instead of treating each space as a box with no connections between them, we designed a space to create a seamless flow throughout.
A complete refurbishment and interior design project, for this bold and brave colourful client. The kitchen was designed and all finishes were specified to create a warm modern take on a classic kitchen. Layered lighting was used in all the rooms to create a moody atmosphere. We designed fitted seating in the dining area and bespoke joinery to complete the look. We created a light filled dining space extension full of personality, with black glazing to connect to the garden and outdoor living.
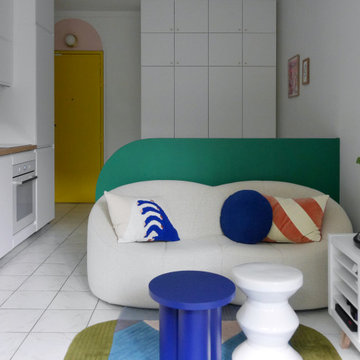
Cuisine ouverte dans salon
Ejemplo de salón abierto moderno pequeño con paredes rosas, suelo de baldosas de cerámica y suelo blanco
Ejemplo de salón abierto moderno pequeño con paredes rosas, suelo de baldosas de cerámica y suelo blanco
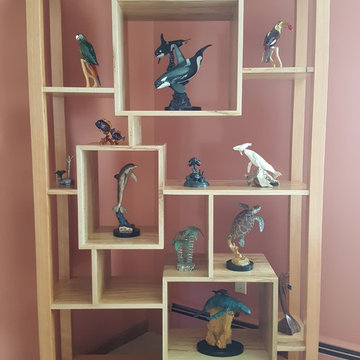
This piece was specifically designed to fit all these sculptures in the spaces. The whole piece has a clear polyurethane finish.
Foto de salón para visitas cerrado minimalista de tamaño medio sin chimenea y televisor con paredes rosas, suelo de piedra caliza y suelo beige
Foto de salón para visitas cerrado minimalista de tamaño medio sin chimenea y televisor con paredes rosas, suelo de piedra caliza y suelo beige
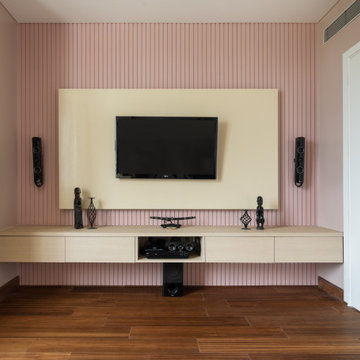
The TV Room, a cosy entertainment lounge, is in a peach and beige combination with contrasting inky blue upholstered lounge chairs. The artistic birds on the walls exude placidity and make the space ideal for relaxation.
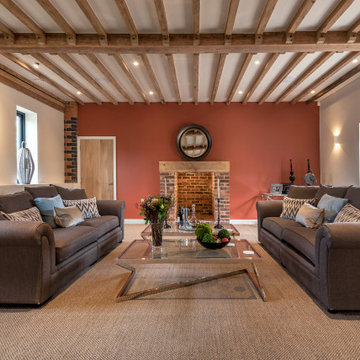
Imagen de salón minimalista grande con paredes rosas, moqueta, todas las chimeneas, marco de chimenea de ladrillo y suelo beige
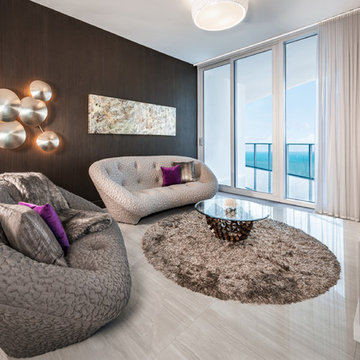
Modelo de salón abierto minimalista de tamaño medio sin chimenea con paredes rosas, suelo de baldosas de porcelana, televisor colgado en la pared y suelo gris
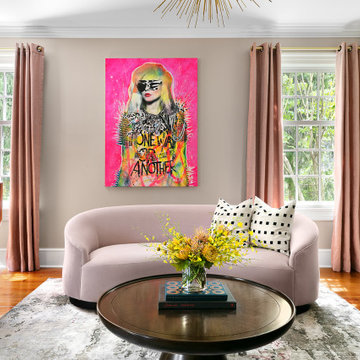
Formal Living Room/Piano Lounge with a Pop of Color.
Ejemplo de salón para visitas cerrado minimalista de tamaño medio con paredes rosas, suelo de madera en tonos medios y todas las chimeneas
Ejemplo de salón para visitas cerrado minimalista de tamaño medio con paredes rosas, suelo de madera en tonos medios y todas las chimeneas
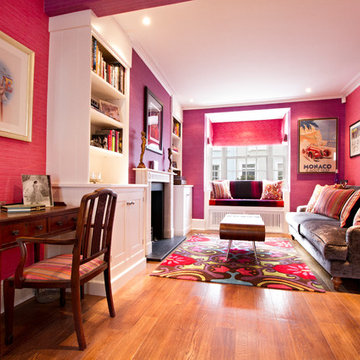
Foto de salón cerrado moderno de tamaño medio con paredes rosas, suelo de madera en tonos medios, todas las chimeneas y marco de chimenea de piedra
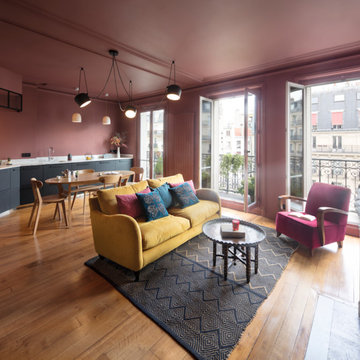
Foto de sala de estar abierta moderna grande con paredes rosas, suelo de madera en tonos medios, todas las chimeneas y suelo beige
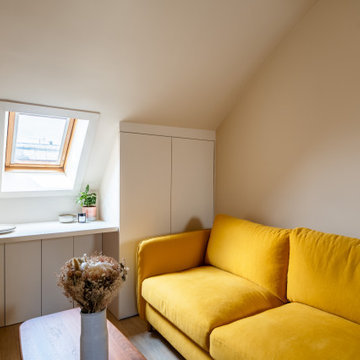
Dans la pièce de vie pensée au millimètre près, on craque pour sa bibliothèque nichée au papier peint rayé parfaitement assumé, pour ses penderies encastrées qui encadrent un bureau idéal pour télétravailler, sans oublier le choix du mobilier.
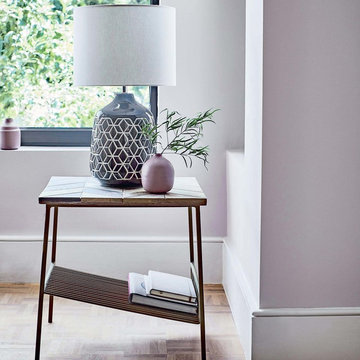
The joyful nature of our Modern Jive trend is characterised by the accessories that dress the space, like this geometric patterned ceramic lamp, for instance.

Interior Styling Ali Attenborough
Photography Tesco.
Modelo de salón minimalista con paredes rosas
Modelo de salón minimalista con paredes rosas
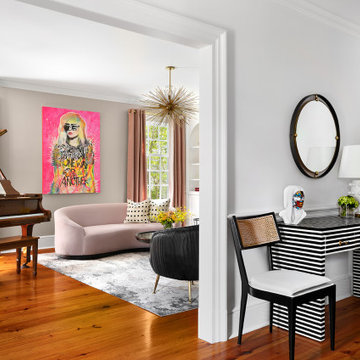
Foyer and Piano Room
Ejemplo de salón para visitas cerrado moderno de tamaño medio con paredes rosas, suelo de madera en tonos medios y todas las chimeneas
Ejemplo de salón para visitas cerrado moderno de tamaño medio con paredes rosas, suelo de madera en tonos medios y todas las chimeneas
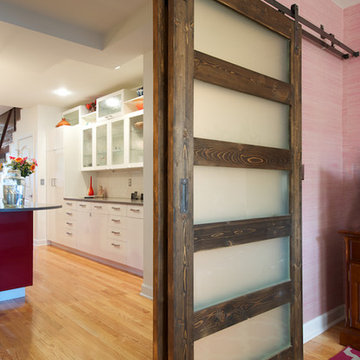
This client came to us with a unique challenge: create a modern design that matches her fun and funky personality but to make it as "green" and chemical free as possible. We rose to the challenge, researching the best options for sustainable, green and chemical free furnishings. The upholstery pieces are made from sustainable and chemical free materials, the dining table is made of sustainable wood with a chemical free finish. The rugs are from a fair-trade company that supports education for women in India. The client had hired a Feng Shui expert to provide her with a report which we used to design the space. The wallpaper behind the living room sofa is custom designed and custom-made. It is a map made up of hundred of small photos that the homeowner provided to us. It represents the area in her home that will bring travel and connect her to the people she loves. The large, colorful art piece in the dining area is hung in the area of the home that will bring joy around family and children. The hearts and pink/red colored wallpaper in the den will evoke love and relationships.
The client has a colorful, fun personality and we wanted to infuse the design with it. A white backdrop allows all of the pinks, reds, navy blues and turquoises to pop, creating a lively, modern feeling. The textures in the floor and wall coverings and in the fabrics create a lived in, collected feeling and add a touch of bohemian chic style. The new modern cable and walnut stair banister is in keeping with the original modern feel of the row house and keeps the narrow staircase from feeling tight and closed in.
This was a fun, creative and unique project for us. This particular client was one of Olamar's first clients eight years ago when we first opened our doors. At that time the house was nothing but a condemned shell that the client renovated, with our assistance. At that time we designed the kitchen, which is still in excellent condition and still looks amazing!
Photographer: Greg Tinius
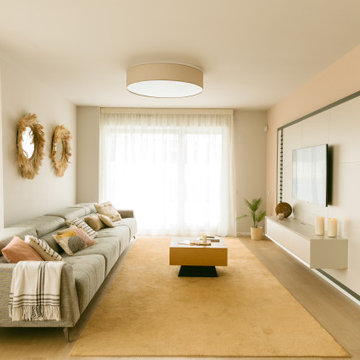
Nuestra propuesta de proyecto de decoración para este salón combina el estilo moderno con elementos naturales para crear un espacio acogedor, elegante y armonioso. A través del uso de líneas limpias, colores neutrales y materiales orgánicos, transformaremos este salón en un oasis contemporáneo que invita a la relajación y la conexión con la naturaleza.
El diseño se basará en líneas rectas y formas geométricas simples para lograr una apariencia moderna y sofisticada.
Incorporaremos materiales naturales como madera, piedra y fibras orgánicas para crear una sensación de conexión con la naturaleza.
Aprovecharemos al máximo la distribución del espacio para crear una sensación de amplitud y fluidez.
Utilizaremos una paleta de colores neutros como blanco, beige, gris y tonos tierra para fomentar la serenidad y la simplicidad.
Emplearemos una variedad de fuentes de luz, incluyendo luces empotradas y lámparas de pie, para crear un ambiente cálido y acogedor.
Seleccionaremos muebles modernos y versátiles que combinen la estética con la funcionalidad, como sofás de líneas limpias y mesas de centro con almacenamiento integrado.
Agregaremos texturas a través de cojines de lino, alfombras de yute y cortinas de algodón, para dar profundidad y dimensión al espacio.
Incorporaremos plantas de interior estratégicamente ubicadas para infundir vida y frescura al entorno.
Seleccionaremos accesorios cuidadosamente, manteniendo una estética minimalista que evite el exceso y el desorden.
En conjunto, nuestro proyecto de decoración para este salón combina la elegancia del estilo moderno con la calidez y la frescura de los elementos naturales.
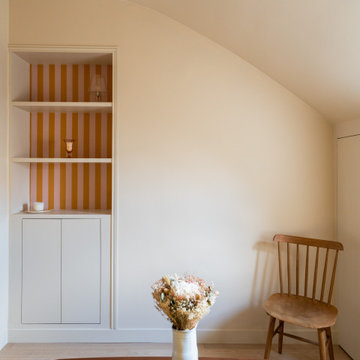
Dans la pièce de vie pensée au millimètre près, on craque pour sa bibliothèque nichée au papier peint rayé parfaitement assumé, pour ses penderies encastrées qui encadrent un bureau idéal pour télétravailler, sans oublier le choix du mobilier.
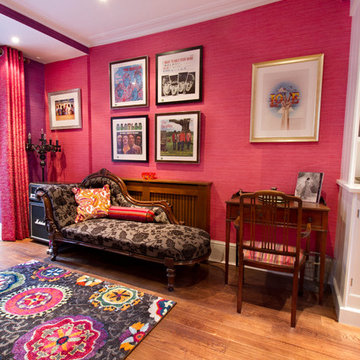
Foto de salón cerrado minimalista de tamaño medio con paredes rosas, suelo de madera en tonos medios, todas las chimeneas y marco de chimenea de piedra
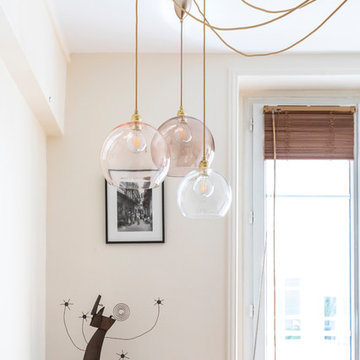
Design: Emilie Lagrange
Pictures : Alexandra Lebon
Ejemplo de salón cerrado minimalista de tamaño medio sin televisor con paredes rosas, suelo de madera en tonos medios y suelo beige
Ejemplo de salón cerrado minimalista de tamaño medio sin televisor con paredes rosas, suelo de madera en tonos medios y suelo beige
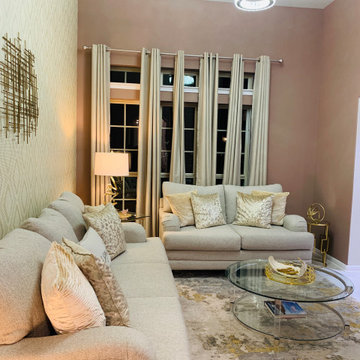
Glam and glitzy modern living room makes you feel welcome right away!
Imagen de salón para visitas abierto minimalista de tamaño medio con paredes rosas, suelo de mármol y suelo blanco
Imagen de salón para visitas abierto minimalista de tamaño medio con paredes rosas, suelo de mármol y suelo blanco
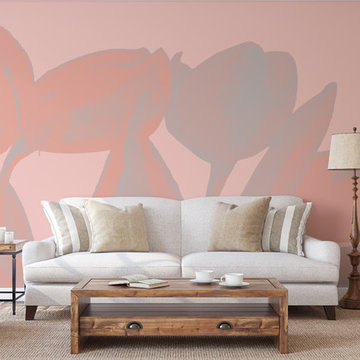
Silhouetted tulips to add to the subtlety and classic nature of the room making a statement and yet encouraging relaxation.
Modelo de salón moderno con paredes rosas
Modelo de salón moderno con paredes rosas
181 fotos de zonas de estar modernas con paredes rosas
1





